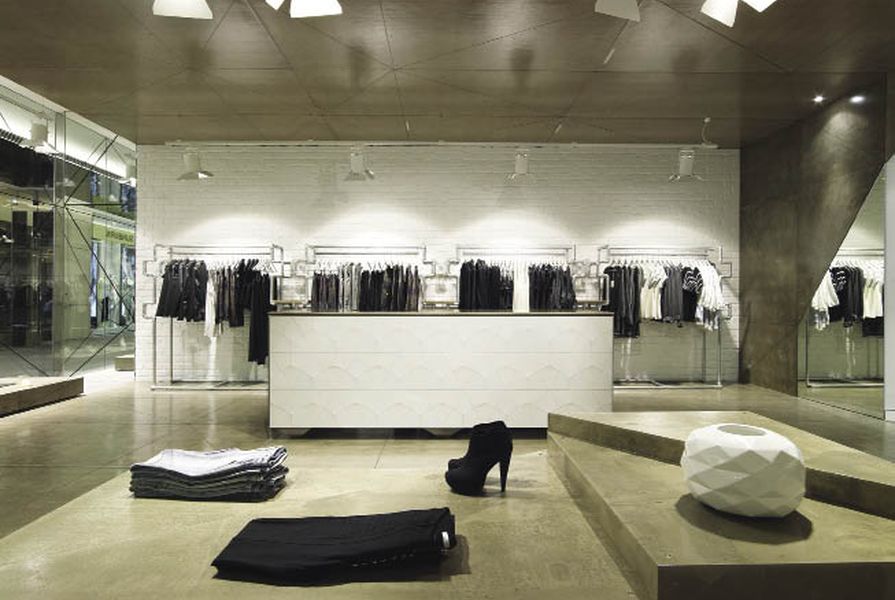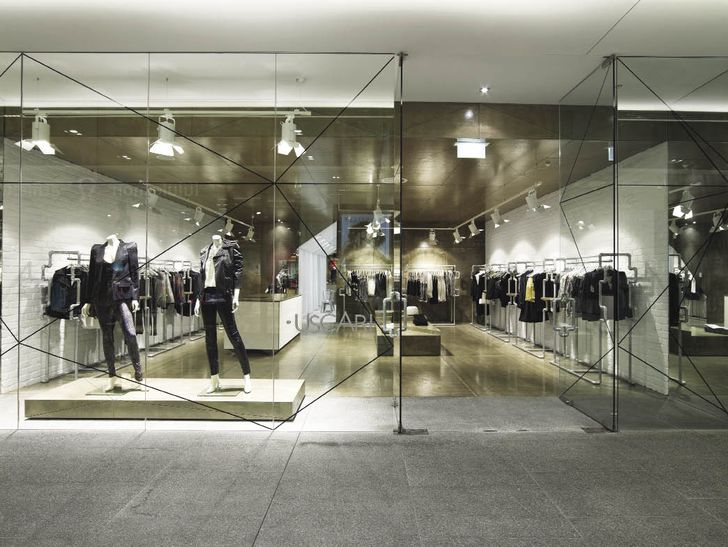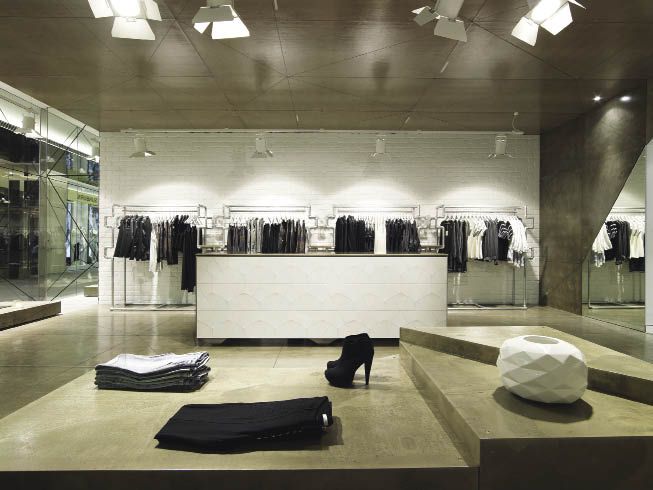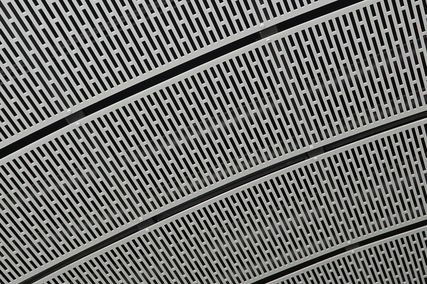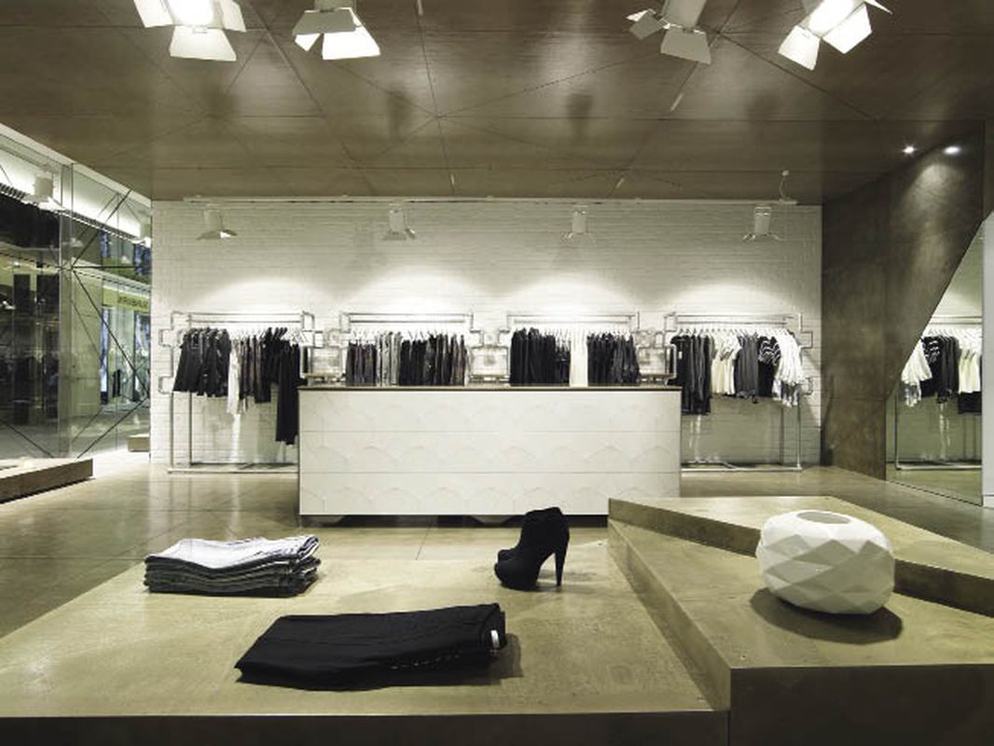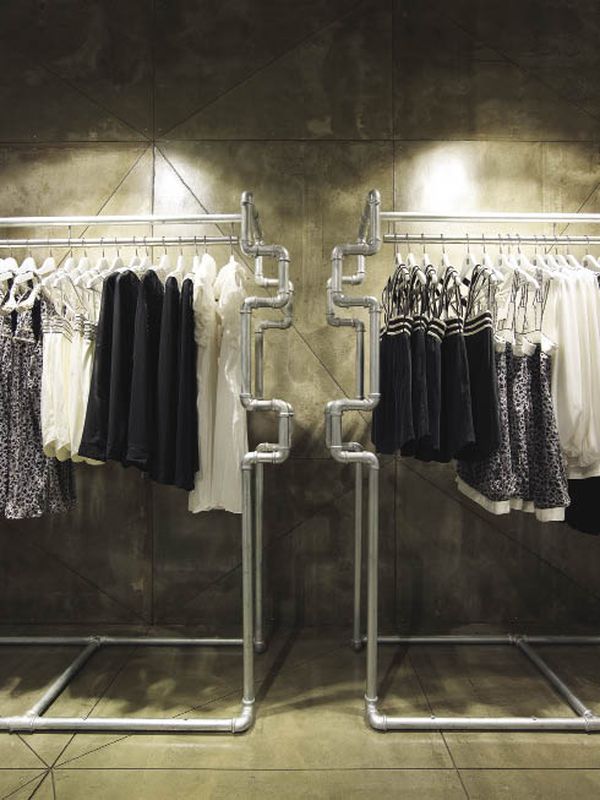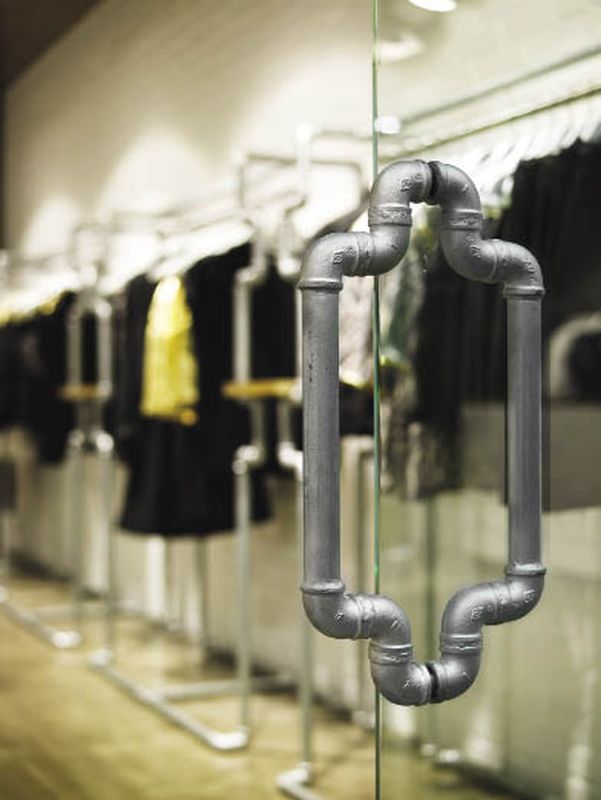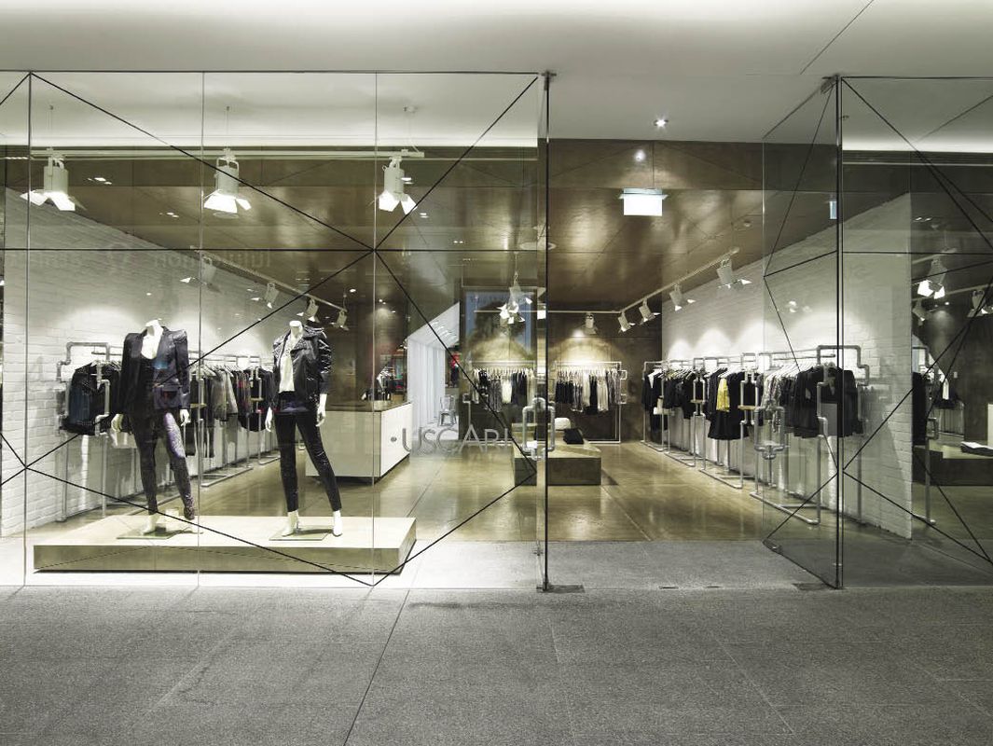There is no mistaking the look interior designer Greg Natale and client fashion designer Krystel Davis wanted for her new retail store, Uscari. The stage lights and clothes racks made from downpipe are a dead giveaway. “We wanted something raw and industrial, first and foremost,” says Davis, founder of the local fashion label that has taken a comfortable place among the usual suspects like General Pants and Witchery inside the new MidCity Style Space complex in Sydney’s Pitt Street Mall, the first new retail destination unveiled as part of the CBD’s retail transformation.
The Uscari label began in October 2008 and opened with Davis’s third season. The young designer works with a variety of texture, binding and panelling in her youth-oriented label and, like many fashion designers, fabric choice and fine detailing are fundamental to her work. This made it easy for Natale to find a focal point for his design – a mixture of raw, industrial materials and sharp angles. For instance, picking up on the client’s love of binding, the designer chose to expose most of the screws used in the fitout. “The design is completely inspired by the clothes – Krystel uses lots of different textures and layers so we wanted to reflect that in the store,” he says.
The shopfront is traced with the same angular lines that appear inside. The angled, doorless entrance to the change rooms can be seen at the rear.
Image: Anson Smart
The brickwork for the side walls is painted white to provide a simple urban backdrop for the clothes on the outer walls. The floor, which appears to flow seamlessly to the ceiling, is made from fibrous concrete, usually used as an underlay for bathroom tiles, cut out in triangular shapes and lacquered for glamour.
Quadrilaterals, polygons and other geometric shapes are followed through with the terraced prism, also made from fibrous concrete – a theatrical centrepiece for displaying a few of Davis’s key pieces. The angles and shapes are carried through on the design of the shop counter which uses a combination of matt and gloss white tiles imported from Italy. However, it’s when Natale employs positive and negative space with an angular mirror and door-less entrance to the fitting rooms that the geometric design is achieved most successfully. “I’m very interested in exploring interesting shapes. I’m sick of the same old U-shapes that you see everywhere, especially in Sydney, and I think the combination of panelling and cut-outs I used here is resolved really well,” he says.
The stepped concrete plinth at the centre of the store and the triangulated front of the matt-and-gloss counter continue the geometric theme.
Image: Anson Smart
Once inside the fitting rooms, the curtains drop waterfall-like from the angled ceiling of the otherwise stark space. Davis sourced the fabric herself and sees the curtains as a key feature of the store design: “Layering is very important to me. I also wanted something light, so I went for pure white cotton that has a crushed look and I think it works really well – I wanted dreamy curtains.” The carpet further softens the spacious changing area juxtaposed with a raw steel Tolix chair in each cubicle.
The industrial theme could have been something so literal as to be unpleasant but, in fact, the result is something subtle that provides an appropriate platform for showcasing the work of a local talent who’s catching the interest of the fashion world.
Products and materials
- Walls
- Bricks from Steel Backed Brick Veneer; Fibrecement sheeting from James Hardie.
- Flooring
- Carpet from Cavalier Bremworth.
- Lighting
- Torpedo track lights from JSB; Halogen luminaires and downlights from Euroluce.
- Fixtures and fittings
- Handles from Dorma; Hooks from Häfele; Clothing racks are galvanized metal tube and stainless steel welded; Signage is Axolotl Aluminium.
Credits
- Project
- Uscari store
- Design practice
- Greg Natale Design
Surry Hills, Sydney, NSW, Australia
- Project Team
- Greg Natale, Stuart Horton
- Consultants
-
Builder
ICMG Sydney
- Site Details
-
Location
Level 1, MidCity Style Space, Pitt Street Mall,
Sydney,
NSW,
Australia
Site type Urban
- Project Details
-
Status
Built
Design, documentation 7 months
Construction 1 months
Website http://www.uscari.com.au/
Category Interiors
Type Retail
- Client
-
Client name
Uscari
Website uscari.com.au
Source
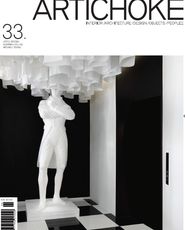
Project
Published online: 1 Dec 2010
Words:
Joan-Maree Hargraves
Images:
Anson Smart
Issue
Artichoke, December 2010

