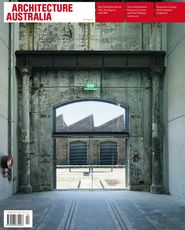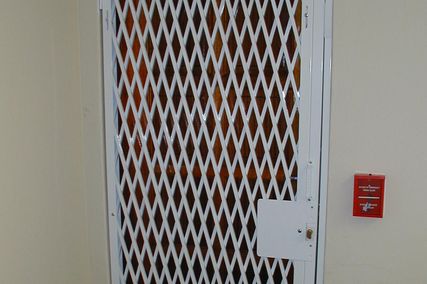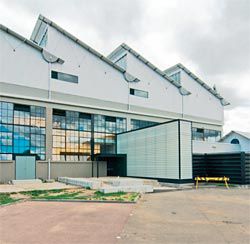
The School of Architecture has been relocated to a 1950s railway engineering shed in the Inveresk cultural precinct. Image: Patrick Rodriguez
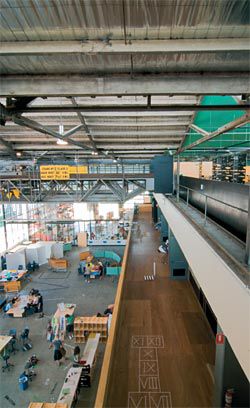
An overview of the main open area of the new school, showing the visual connection between all levels. Image: Patrick Rodriguez
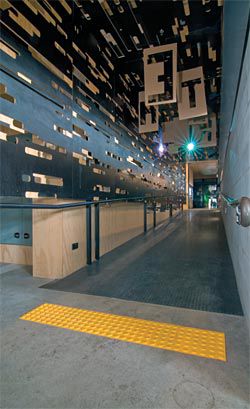
The entry ramp, showing the walls made from the school’s CNC Router. Image: Patrick Rodriguez
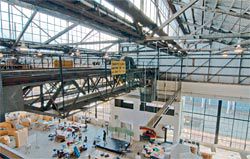
Looking from above down to the first and second years’ studio space. Image: Patrick Rodriguez
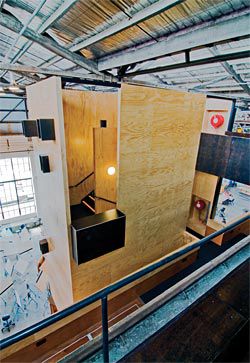
The contained stairwell has holes and small windows to maintain visual connections. Image: Patrick Rodriguez
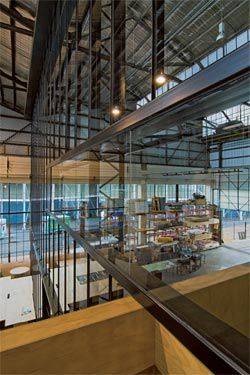
A full-height glazed wall separates the workshop from the studios. Image: Patrick Rodriguez
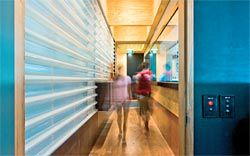
A corridor space, showing the materiality of the building. Image: Patrick Rodriguez
How does an architect feel when faced with the commission to design a new school of architecture?
Stephen Holl, following his untimely departure from the commission to design Cornell University’s new architecture school, described the process as being “like a brain surgeon operating on his own brain”. 1 With Cornell now onto its third appointed architect, the marriage between architects as practitioners and architects as clients has evidently not been an easy one.
As an architect and member of staff at the School of Architecture and Design, University of Tasmania, I have had the opportunity to participate in this somewhat unusual relationship from the “other side” of the architect/client relationship. This has its comforts (glad that’s not my problem!), its temptations (perhaps we could …) and its frustrations (if only we had another million dollars), but overall our collaboration with Six Degrees Architects and Sustainable Built Environments (SBE) has been smooth sailing.
This partnership between architects and environmental consultants was a key factor in the selection of a design team by UTas to realize the school’s vision for ecologically sustainable architecture. It is also arguably the reason for the synergy between consultants and clients, with the design team’s inclusion of an intensive design charrette between consultants, staff and students in the initial design stages of the project. These early explorations quickly led to the realization that the school could not be accommodated within its existing facilities at the Newnham campus on the outskirts of Launceston, and a new home for the school was found in a 1950s railway engineering shed within the inner-city Inveresk cultural precinct.
The shift from Newnham offered some clear advantages, most notably the physical proximity to the School of Visual and Performing Arts and to the city, with the potential of reduced car dependency for the school.
However, it also came with other challenges, including a greatly stretched budget to build essentially from scratch within a warehouse “shell”. The existing building is a highly unusual space for Launceston – a single-storey sawtooth volume of 2,600-square-metre footprint and 12-metre height clad on all sides in steel-framed glazing. A robust concrete structure supports large overhead cranes and a more delicate timber truss and steel sheet roof.
The design solution preserves the scale and permeability of the existing warehouse by squeezing the main accommodation into a three-storey timber “cliff” along the eastern edge of the building. A lecture theatre, seminar and tutorial rooms, computer labs, offices and studios for the upper years occupy this building edge, while first and second year studios and the workshop teaching space fill the ground floor of the main volume.
A full-height glazed wall separates the workshop from the studios to provide a level of acoustic separation while simultaneously acknowledging the central role of the workshop in the school’s philosophy of learning by making. Physical connections are maintained by large sliding doors, allowing potential vehicle access for exhibition installations or the possibility of constructing additional accommodation if future demands require it.
The “cliff” operates to provide spatial and habitational compression within the fluidity of this main volume. Occupants enter along its clearly demarcated edge, and are led up a ramped tunnel of routed formply to the main reception area. From here, the view into the main space is revealed and contained by a continuous slot, while a castellated stair hanging from the cliff edge controls movement into the studios beyond. The stepping section of the cliff allows views between the horizontal circulation paths along its upper edges, while also allowing a more generous visual connection with the main volume. The clarity and containment of circulation along these edges allow the space to feel “occupied” even with only a handful of people in the building.
Another purpose of the cliff is to provide thermal relief to building occupants when required. Many of the environmental initiatives in the project reflect a low-tech, “woolly jumper” approach to design. Given the environmental and financial impracticalities of heating such a large volume, only localized radiant heating is provided in the main volume. This will be adequate for most situations, but there will be times when thermal conditions call for retreat to the contained spaces of the cliff, which are serviced by an efficient hydronic heating system from an air-source heat pump.
Cooling is less of a problem in the Tasmanian climate, and the building operates primarily on passive systems. A mini “labyrinth” constructed between the slab and the raised ground floor of the cliff provides pre-cooling to high-occupancy teaching spaces, while a building management system is designed to control stack ventilation through louvres in the sawtooth roof.
However, with the increasing unpredictability of the climate (as evidenced by the extreme temperatures experienced in February at the time of our move), there will inevitably be times when the airy open spaces of the main volume become a more attractive option.
The low-tech environmental systems can be seen as part of a broader strategy of simplicity and legibility in the building. A number of imperatives support this approach, including cost, pedagogy and the context of the warehouse typology. Internally, there is an honesty to structural, material and mechanical expression, while externally the oversized numbered water tanks announce the environmental philosophy of the school.
While this has the potential to become overly didactic and clumsy, in most cases the sophistication with which elements are placed, contrasted and articulated transforms them from the mundane to the extraordinary.
For example, the green foil insulation board that wraps the ceiling of the upper-floor studios provides both a surprising sense of intimacy and a dramatic contrast to the existing sawtooth glazing when viewed from opposite directions. Interesting relationships are also established between the “tough” industrial aesthetic and the lacy delicacy of the routed formply. Similarly, the fibreglass panels that sheath the wall of the internal staff corridor in the centre of the cliff maintain an over-scaled industrial profile while simultaneously providing an unexpected lightness and elegance akin to shoji screens.
Perhaps most importantly, this robust approach resists the preciousness that is common in many works of architecture. The building can be inhabited, adapted and personalized. It remains somehow incomplete; in fact, some people have asked when the building is going to be “completed”. For me, part of the beauty of the space is that it is not completed and (I hope) never will be. Its permanent state of incompletion and adaptation reflects its position as a school of architecture and design – not a gallery for “finished” works, but a workshop for investigation and interrogation of the meanings and possibilities of architecture.
1. Architectural Record, Vol 190 Issue 9, September 2002, p. 51.
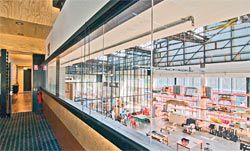
Looking from one of the computer laboratories, over the workshop. Image: Patrick Rodriguez
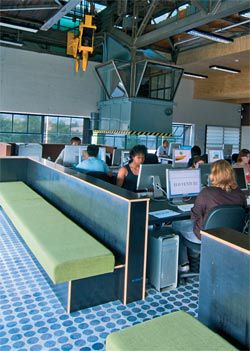
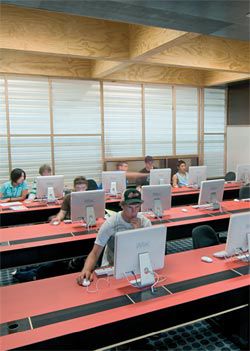
Computer laboratories. Image: Patrick Rodriguez
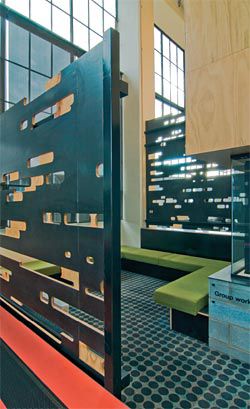
Smaller, screened-off areas on the ground floor accommodate group workshops. Image: Patrick Rodriguez
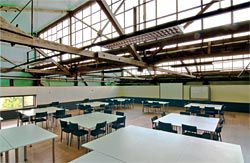
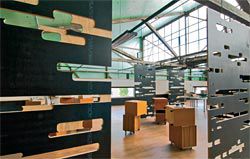
These top-level spaces show the honest expression of structure. Image: Patrick Rodriguez
Credits
- Project
- School of Architecture, UTAS, Launceston
- Architect
- Six Degrees Architects
Melbourne, Melbourne, Vic, Australia
- Project Team
- Peter Malatt, Simon O’Brien, Giles Lawson, Glenn Irwin, Chris Barnett, David Oppenheim, Erika Bartak, Luke Smeaton
- Architect
- Sustainable Built Environments
Australia
- Consultants
-
3D services modelling
Construction Modelling Australia
Acoustic consultant Watson Moss Growcott
Builder Vos Construction
Building surveyor Protek Building Surveying
Cost consultant Simon Wragg and Associates
Fire engineer Pitt and Sherry Building Consultants
Land surveyor GJ Walkem and Co
Landscaping TNLA
Services consultant Engineering Solutions Tasmania
Soil engineering BFP Consultants
Structural consultant George Apted & Associates
- Site Details
-
Location
Launceston,
Tas,
Australia
- Project Details
-
Status
Built
- Client
-
Client name
University of Tasmania – Asset Management

