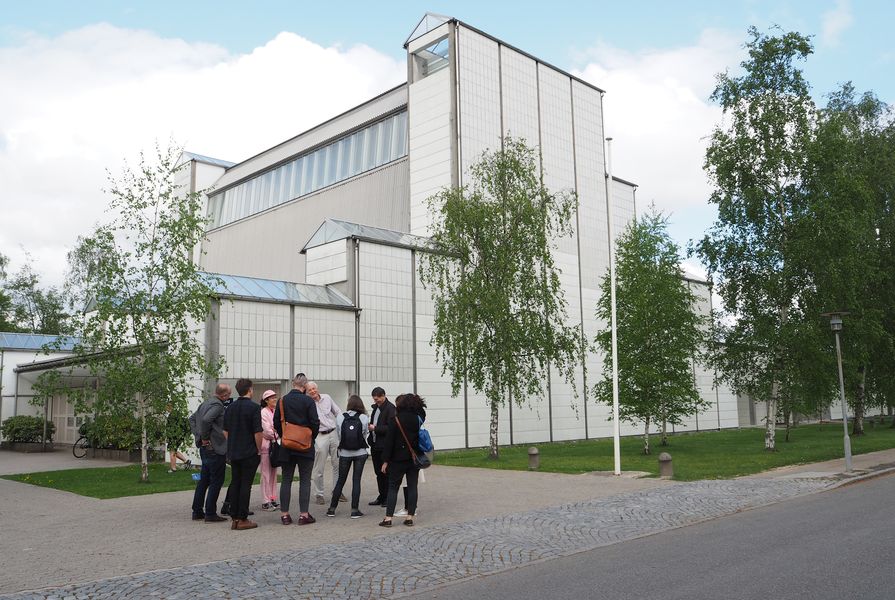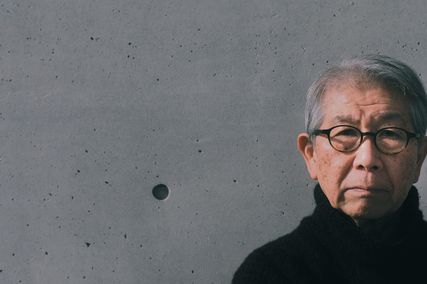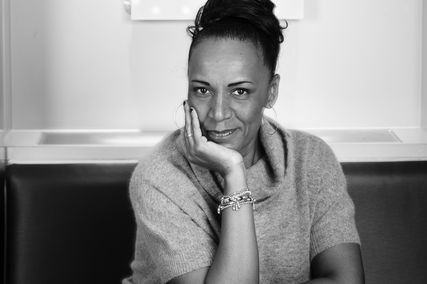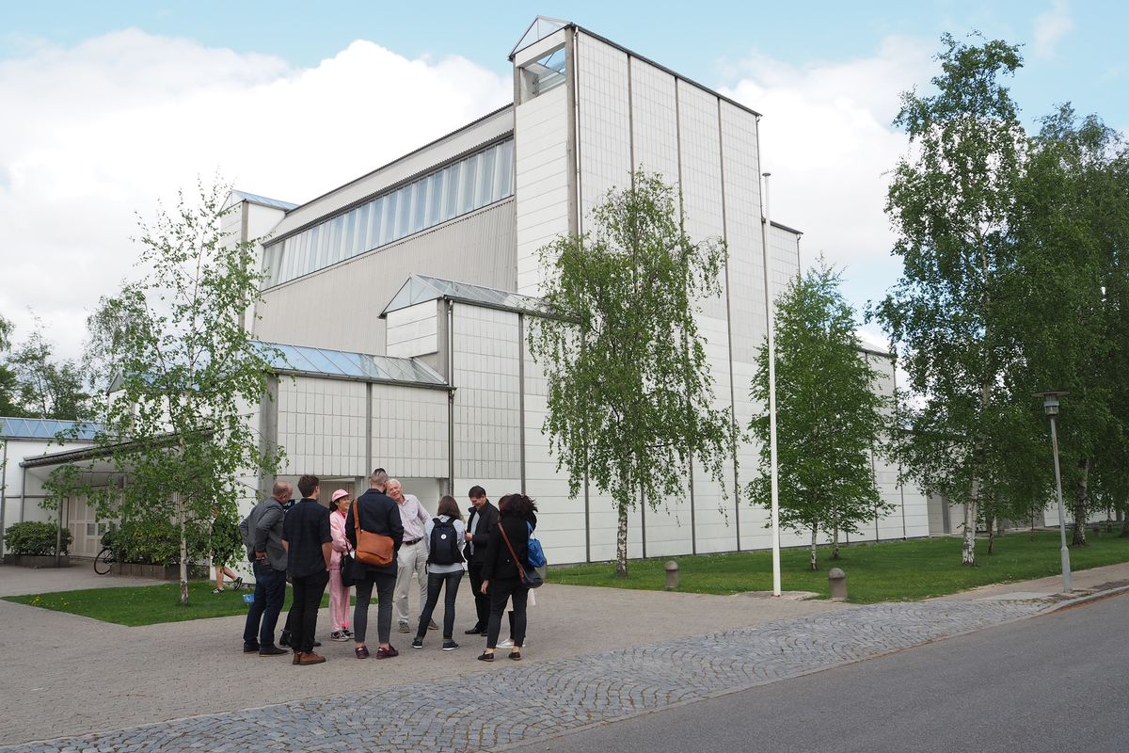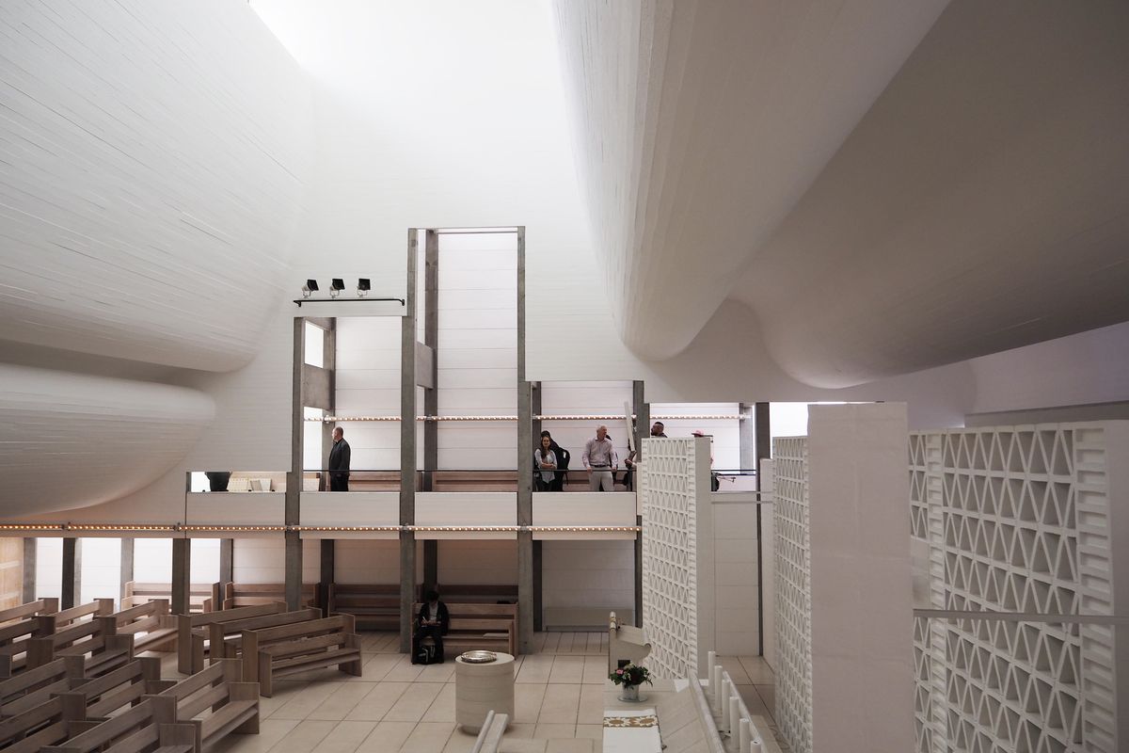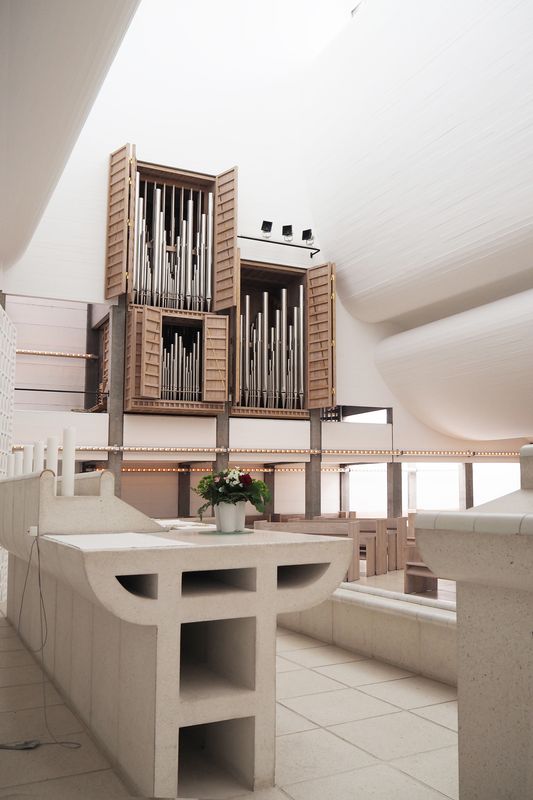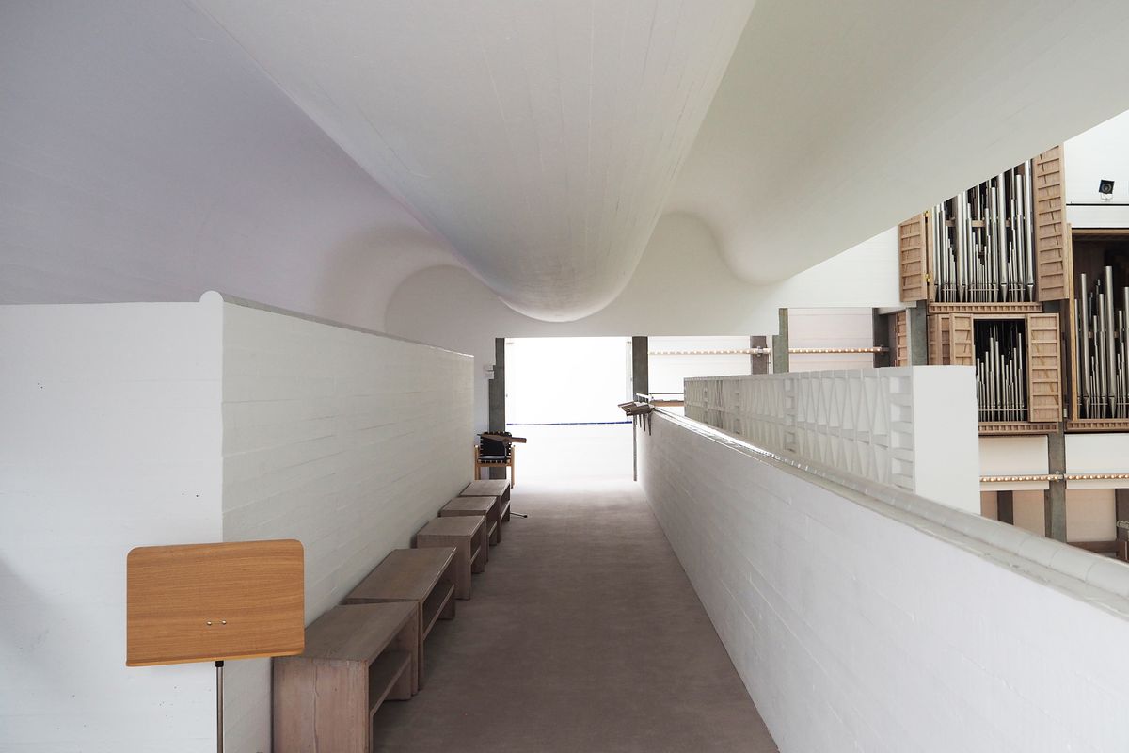In the last year of his architectural studies and while working at his father Jørn Utzon’s office, Jan Utzon made the presentation model for Bagsvaerd Church. After graduation he became the supervisor of this project, and was – as he says – “thrown into his first time of managing a project” by his father. On the 2016 Dulux Study Tour’s visit to this church, Jan spoke about the process and detailing as if he had been working on it yesterday, despite the fact that it was completed in 1976. Perhaps this is because it was his first significant responsibility as an architectural graduate.
Located on the northern outskirts of Copenhagen, this Lutheran church was Jørn Utzon’s first commission after his return to Denmark from Australia and the Sydney Opera House. It’s a building that has been wholly designed by the architect – including all furniture and the organ. Even the textiles were designed by Jørn’s daughter, Lin.
From the outside, this building has a boxy, industrial aesthetic that doesn’t give much away about what’s happening on the inside – it barely hints that it’s a church. Only once you are inside the building does the exterior make sense. On the exterior facade, the incredibly sculptural and beautiful in-situ cast concrete ceiling of the main ceremony space is traced by a pattern of white glossy tiles laid over the white, matt precast concrete. This is a building designed from the inside out.
The experience of walking through this building is an orchestration of compression and expansion. All spaces within the church, including the corridors, are well lit – mainly from above – and beautifully detailed in a layering of light-coloured Danish timber and raw and white-painted concrete. Small, circular brass signage plates lead the way. The rectilinear circulation spaces increase the sense of drama as you enter the curvaceous interior shell of the main ceremony space. Jan describes the way the timber formwork of the ceiling was sprayed with concrete, “just like a swimming pool.” The quality of light in this space is almost unsurpassable. The space felt calm, warm and joyous – a perfect place for reflection.
Inside, the dramatic curved shell of the main ceremony space is revealed.
Image: Katelin Butler
As we walked through the building, Jan fondly described various anecdotes of the process of design and the maintenance of the building. At one point in the design phase, the building cost needed to be reduced by 10 percent. To accommodate this, the drawings of the building were simply shrunk in size by 10 percent. As he recalls, even “the columns got a bit thinner and the ceilings a bit lower.”
Jan also told the group how the building had been repainted only once in its lifetime and this was just a few years ago. The painter was proud to show Jan how neatly he’d painted over all the exposed steel handrails – however, these were intended to be left raw, so the poor painter spent another month stripping them all back. The care taken to look after this church reflects the attention to detail and care put into the original design.
This church embodies the Danish way – from the light-coloured materials and pared-back aesthetic to the incredible control of natural light and rigorous attention to design details. In fact, a few of the Dulux Study Tour members agreed that the well-dressed, white-haired Jan Utzon seemed to match this building himself.
Katelin Butler travelled with the 2016 Dulux Study Tour. Read her other reflections from the tour’s stops in Copenhagen, London and Madrid, and revisit the tour on social media at #2016DuluxStudyTour.

