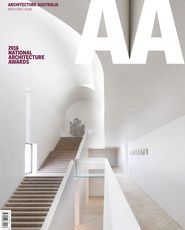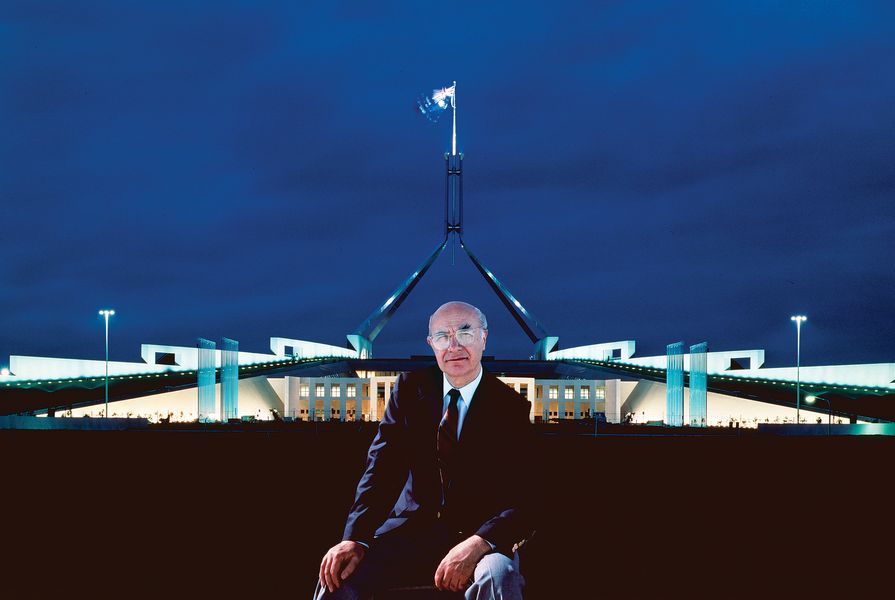“To perceive a loss is difficult, to perceive a death is impossible; for us now it is like stepping into a crude world of stones and structures, documents of a presence in our life. From those we will have to build, since they are the legacy.” These are the words that Romaldo “Aldo” Giurgola wrote when his mentor and colleague Louis Kahn died in 1974. And these same words might assist us to mark the recent death of Giurgola himself, who bestowed on us one of the nation’s most representative buildings, the new Parliament House in Canberra.
Born in Italy in 1920, Giurgola graduated from the Faculty of Architecture at the Sapienza University of Rome in 1949. His studies in Rome were underpinned by a deep interest in Greek and Roman classical culture and the Renaissance, yet were also suspended between two contemporary movements: the rationalist group and the Stile Novecento. The year of his graduation, Giurgola was awarded a Fulbright Scholarship and moved to the United States, a country that fascinated the young architect. After WWII and its tragedies, America represented the New World, with democratic principles and new possibilities. Europe, in contrast, appeared established and too restrictive. In 1951 Giurgola received a master’s degree from Columbia University and soon after started working at the University of Pennsylvania in Philadelphia, where he became a member of the Philadelphia school of architects, with Louis Kahn, Robert Venturi and Robert Geddes – a circle in which Roman architecture was highly regarded. In 1965 Giurgola was invited back to Columbia as a chair of the School of Architecture. Intertwined with his academic career was the practice he founded with Ehrman Mitchell in 1958, Mitchell/Giurgola Architects. In 1978 Giurgola took part in the Roma Interrotta (Rome Interrupted) architectural exhibition, a pivotal initiative that consolidated the Italy–America axis in the international discourse on architectural postmodernism, simultaneously confirming Giurgola as one of its protagonists.
Mitchell/Giurgola Architects designed numerous office buildings and significant institutions, the latter being a typology that Giurgola considered of primary importance for its civic values. These institutional works include, among many others, the Tilles Centre for the Performing Arts at Long Island University (Brookville, New York, 1981), the MDRT Foundation Hall for The American College (Pennsylvania, 1972), the Benjamin F. Feinberg Library at the State University of New York (Plattsburgh, New York, 1977) and the Columbus East High School (Indiana, 1973). In all these projects, it is possible to distinguish, variously, Giurgola’s strong interest in Kahn’s use of geometry and concept of the “building within a building,” Frank Lloyd Wright’s and Walter Burley Griffin’s sensibility to nature, and Gunnar Asplund’s, Alvar Aalto’s and Jørn Utzon’s address to the human factor.
While working on the US Capitol Master Plan for the future development of the Capitol Grounds and related areas (Washington, D.C., 1975–81), Giurgola was invited to join the selection committee for the international competition for Australia’s new Parliament House, to be erected on the crest of Capital Hill in Canberra. He declined the invitation, having decided to enter the competition himself as the office became Mitchell/Giurgola and Thorp Architects. The competition, informed by a highly detailed brief, was organized into two stages.
When Mitchell/Giurgola and Thorp Architects submitted its proposal, Giurgola knew little of Canberra, except through Griffin, an architect that he studied in Rome and came to appreciate further in the US. After the office was selected for the competition’s second stage, Giurgola visited Canberra for the first time. From this initial trip, he developed a fascination with Australia, a “new” country where it was possible to contribute to nation-building through architecture. In 1980, Mitchell/Giurgola and Thorp Architects’ proposal was awarded the first prize and Giurgola began to spend a lot of time in Australia, directing the on-site work. From that moment on, he adopted Canberra as home, and in 1988 he moved permanently to the city whose unique natural environment had immediately enchanted him.
Parliament House in Canberra by Mitchell/Giurgola Thorp Architects (1988).
Image: John Gollings
Parliament House represents the culmination of Giurgola’s many years of architectural research. Its history has more to do with the making of a place than with the design of a building. Initially the architects paid great attention to the topography of the hill. Nested into the hilltop, the architectural organism is positioned symmetrically on the city’s land axis and is organized according to a geometrical scheme, fitting deftly into the development plan for Canberra designed by Griffin in 1911. The positioning of the Senate and the House of Representatives on either side of the axis represents the dialogue between these two political entities. Two concave walls – the wall being a very engaging architectural theme for Giurgola – open the building to the surrounding landscape, thus emphasizing the “spirit of the place.”
The result is an anti-monumental building, designed according to an understated and unassertive approach. Its accessibility, connection to the context and human scale express Australian democratic principles to be transferred, through architecture, to future generations. Also defined is a place where Australians could recognize collective beliefs and aspirations for the nation and experience a sense of belonging. Only when one reaches the rooftop does the dimension become monumental; from here it is possible to contemplate the view as far as the eye can see. And yet it is not the monumentality of architecture, rather the vastness of the Australian landscape. The building also operates like a podium for the giant flagpole, meant to be the umbilicus of the nation, whose metallic structure refers to the formal solution proposed by Griffin for the culmination of Capital Hill.
Like Griffin and Utzon, Giurgola played a seminal role in nation-building, making an outstanding contribution to Australia’s architectural heritage. All the same, unlike the tormented stories of the plan for Canberra and the Sydney Opera House, the success of and public enthusiasm for the new Parliament House were undeniably due to the strong and continuous political support that it received, which ensured a smooth construction process of the building to completion. After the opening of Parliament House, Giurgola designed several other buildings in Australia, including St Thomas Aquinas Parish Church in Charnwood, ACT (1989–90) and St Patrick Cathedral in Parramatta, NSW (1997–2003); the Lower Level Site Development (LLSD) at the University of Adelaide’s North Terrace campus, with Hal Guida (and in association with Hardy‑Milazzo Architects, 2001); his own countryside cottage, Casa di Campagna at Lake Bathurst, NSW (2004) and the York Park Oak Plantation masterplan, Canberra (2007). At the University of New South Wales, he collaborated on two projects designed by Richard Francis-Jones, the Red Centre (1997) and John Niland Scientia Building (1999). Giurgola, who became an Australian citizen in 2000, was awarded the Gold Medal by the Royal Australian Institute of Architects in 1988 and the Australian Centenary Medal in 2001 and was made Honorary Officer of the Order of Australia in 1989.
More than being an internationally acclaimed architect, Giurgola was a citizen of the world. He was able to learn from the cultures he encountered, adjusting his principles to each specific environment rather than imposing abstract theories or styles. His spirit of adaptability and humble strength, combined with his curiosity and deep knowledge of the discipline, allowed him to carve out a unique architectural career driven by civic values, forging a transnational reputation.
Source

People
Published online: 19 Dec 2016
Words:
Silvia Micheli
Images:
John Gollings,
Rollin R. La France, courtest of Mitchell/Giurgola Architects
Issue
Architecture Australia, November 2016




















