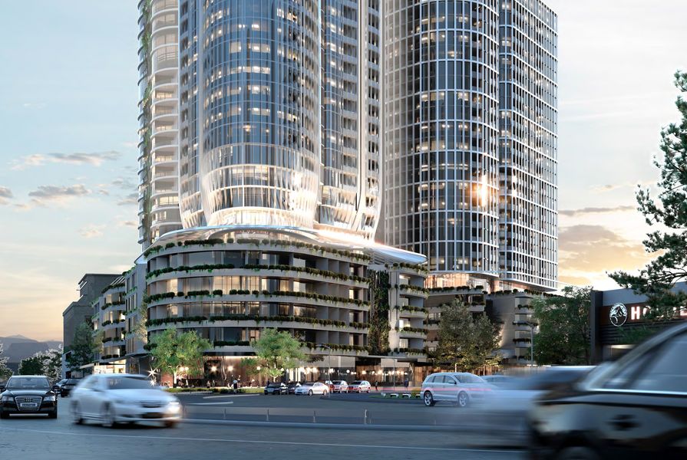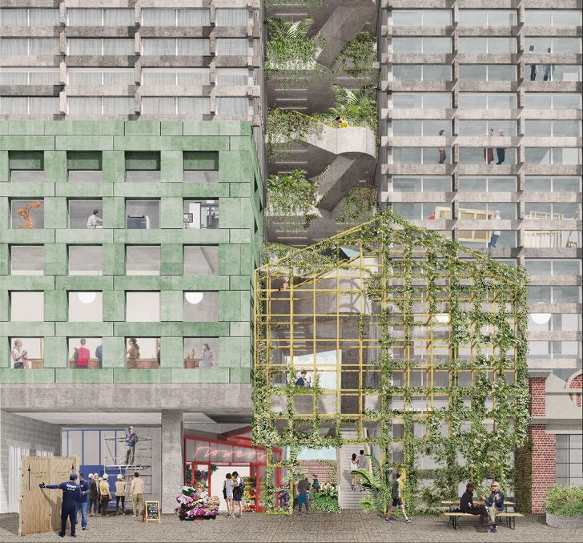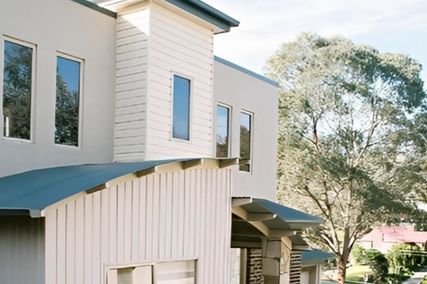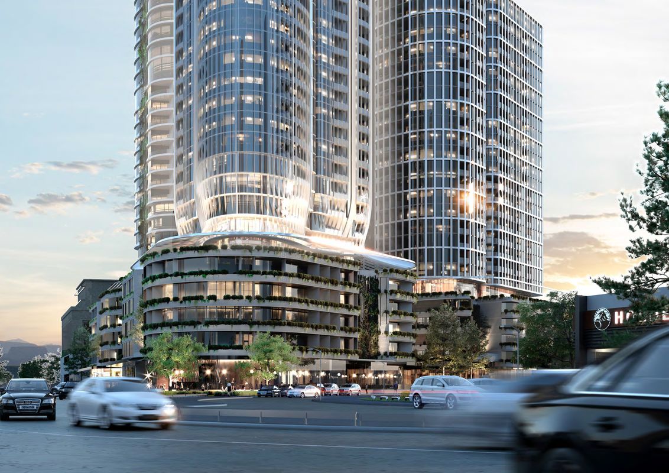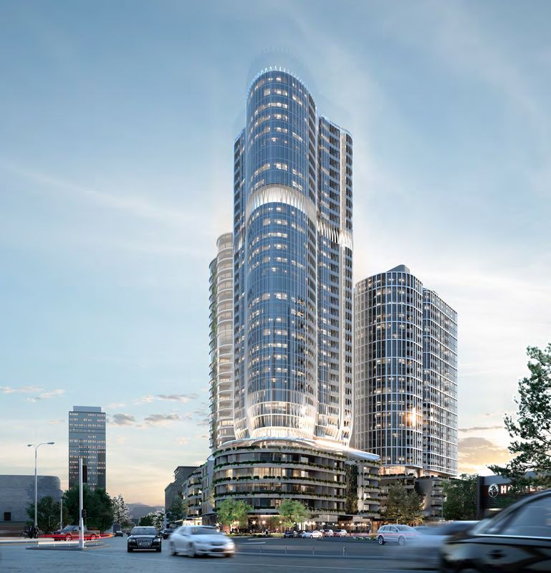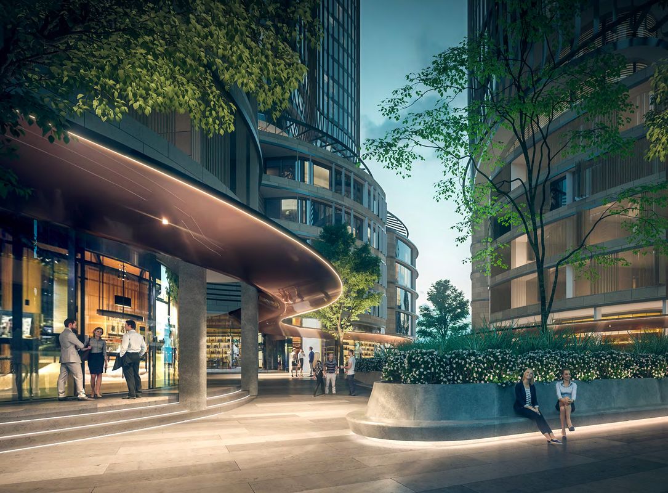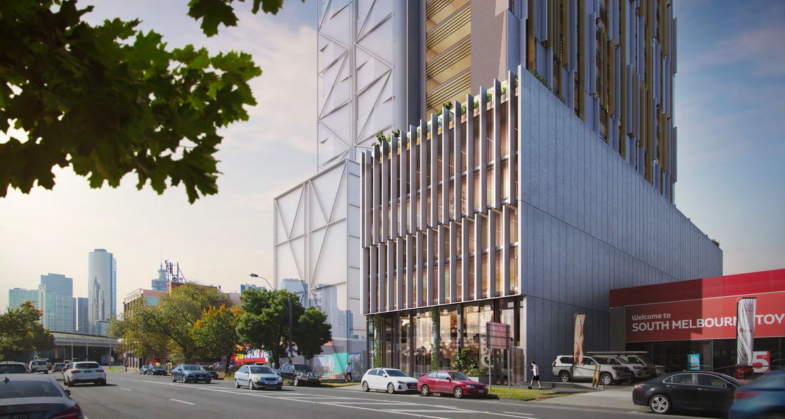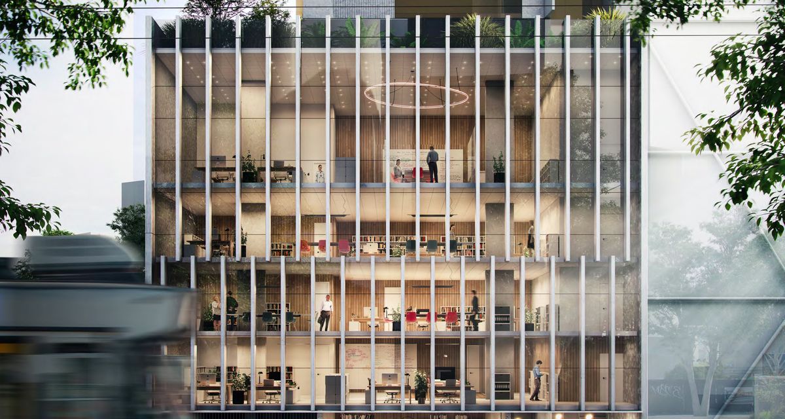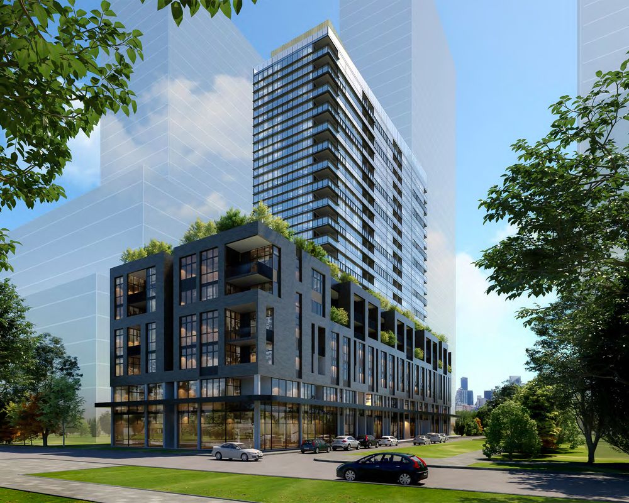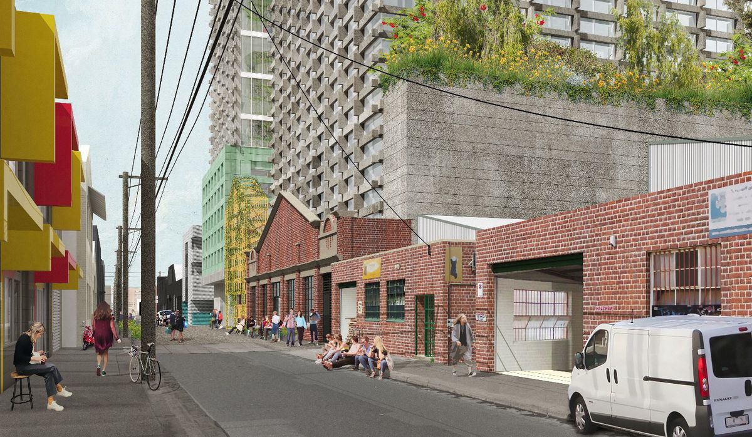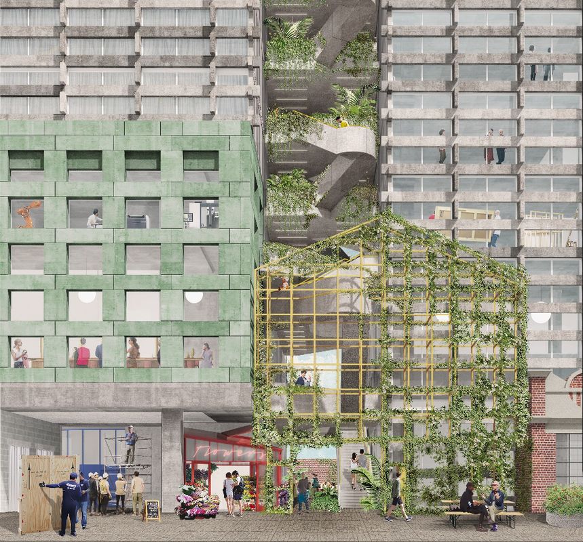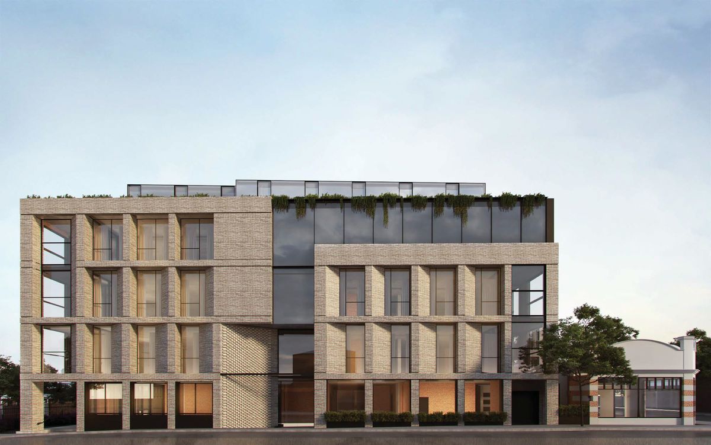The Victorian government has fast-tracked the approvals for another $933 million worth of “shovel-ready” projects as part of its drive to boost the state’s economy through construction.
Five towers to be built in the Fishermans Bend development area have been approved, along with a commercial hub in Toorak, an aged care facility in Prahran, a mixed-use “walk-up” development in Collingwood as well as projects in Dandenong and Geelong.
The most significant Fishermans Bend project is a three-tower development designed by Cox Architecture for developer Gurner. With an estimated cost of more than $1 billion, the three towers at 2-28 Montague Street and 80 Munro Street in South Melbourne will include apartments, hotel rooms and offices. Cox Architecture states in planning documents that the towers will comprise “a true mixed activity” precinct, where each component will be planned to function effectively in its own right while also adding to the whole.
“The architecture of the podium and towers respond to the surrounding context, with a stepped, sculpted form that maximises daylighting and views towards Melbourne’s CBD, Docklands, Southbank and Port Phillip Bay,” state the architects. “The three unique towers provide a sculpted, dynamic and diverse addition to the South Melbourne sky-line.”
Also approved is a $100 million, 36-storey mixed-use development at 203-205 Normanby Road, Southbank designed by Hayball with landscape architecture by Tract. This tower will itself be part of a larger development, with three other towers designed by Hayball to be built nearby.
At 118 Bertie Street, Port Melbourne, a 20-storey commercial and retail development designed by Mako Architecture will be built at a cost of $66 million. “Through subtle textural variation the facade provides a pattern of light and shade defined by a fineness and lightness that forms a counter point to the podium,” write the architects. “The podium defines the street, activates the public domain, and anchors the proposal with a solid base.”
Walk up Village, Collingwood by 6a Architects.
Over in Collingwood, a 12-storey development including a hotel, gym, and offices will be built at 81-89 Rupert Street, Collingwood. To be known as the Walk up Village, this building will be designed by 6a Architects and landscape architecture firm Dan Pearson Studio to “operate less like a closed-off commercial office building and more like a village by being accessible in a meandering way.”
In Prahran, an aged-care facility catering to LGBTI residents has been approved, to the chagrin of some residents who say the design is out of character for the area. For its part, architecture firm CHT Architects says that the use of building setbacks and the retention of existing historic buildngs, will help the building to “fit harmoniously within the urban streetscape of Greville and Charles Streets, and to fit more than harmonousiy into the urban environment of Prahran.”
And in Toorak, a $250 million eight-storey commercial hub at Toorak Village to be developed by Vicland. It will include a ground floor supermarket and retail precinct.
Other projects include two 12-storey apartment buildings at McCrae Street Dandenong, valued at $70 million, a $4.67 million social housing development at Wilma Avenue in Dandenong and a 14-storey residential building with 63 dwellings at 1-3 Hays Place in Geelong.
A $110 million, 75-megawatt solar farm in the Latrobe Valley also gained approval.
“It’s more important than ever we continue adding to our pipeline of shovel ready projects to create jobs and stimulate the economy as we get to the other side of this second wave,” said planning minister Richard Wynne.
The announcement comes after the Victorian government fast tracked five major projects in May.
The Building Victoria’s Recovery Taskforce will continue to fast-track of approvals for at least the next 12 months, according to the government.

