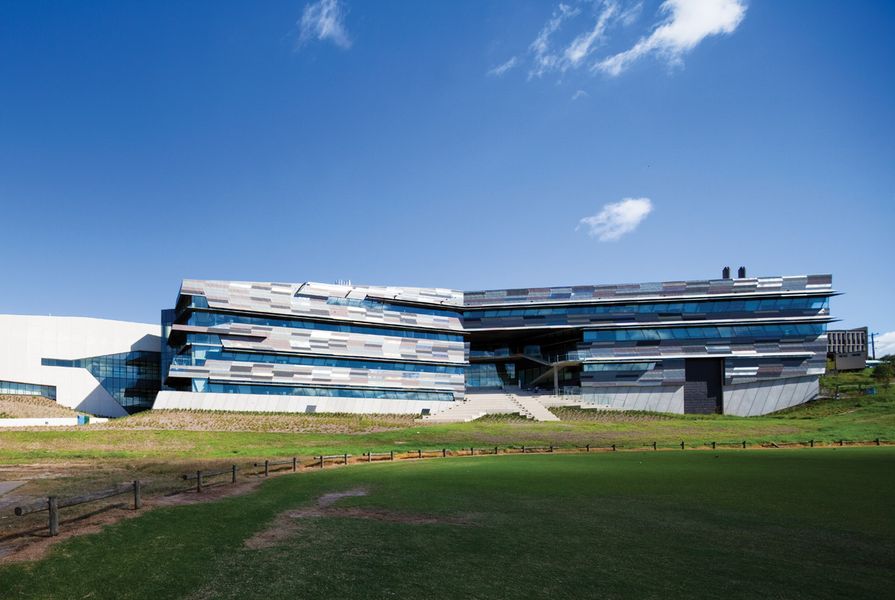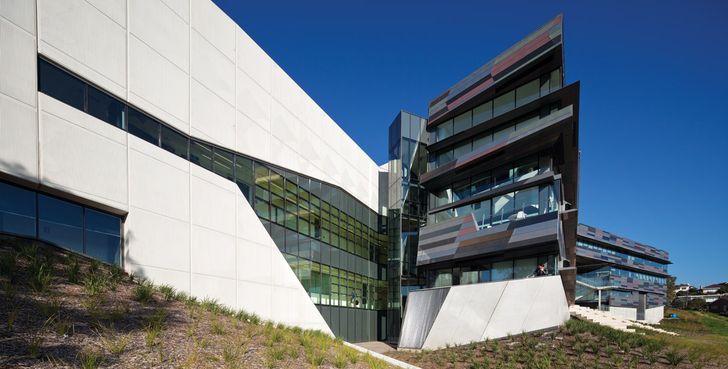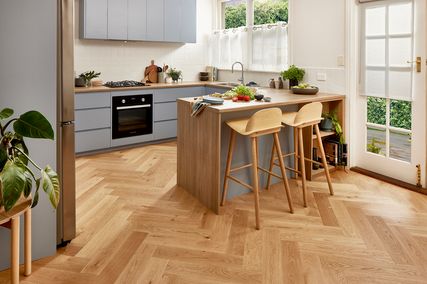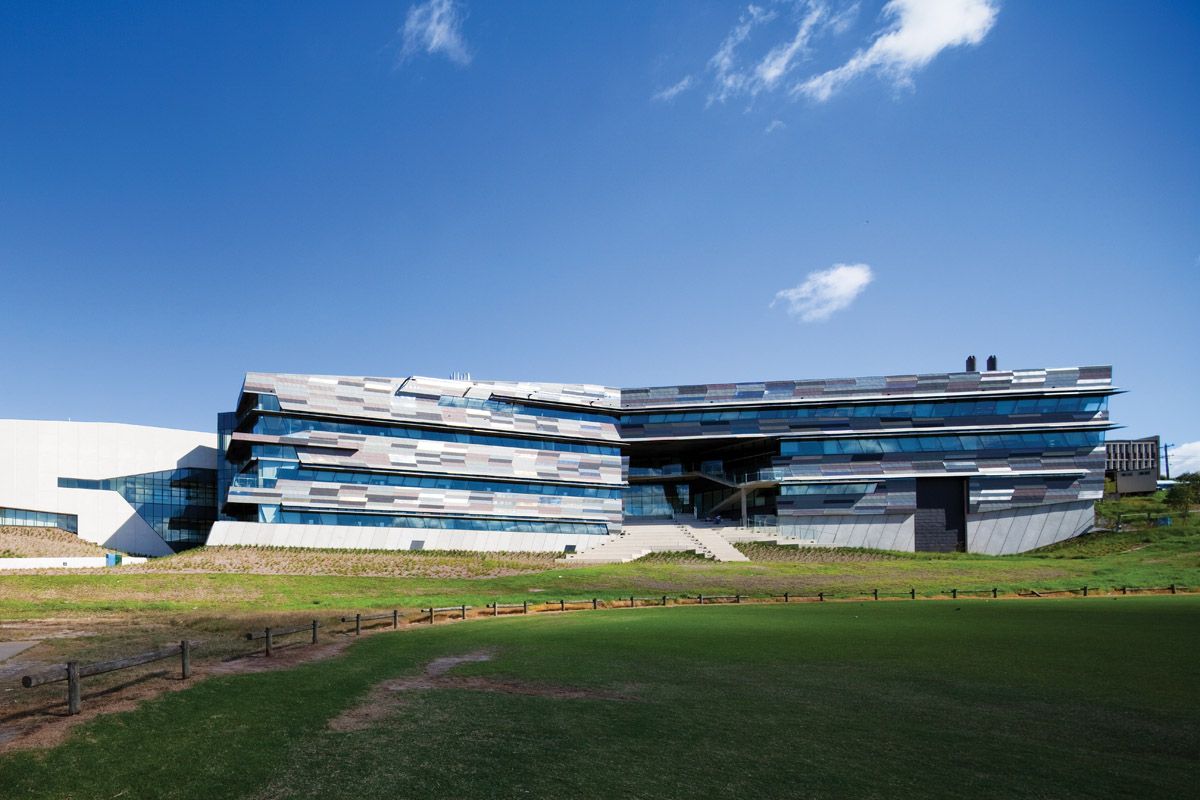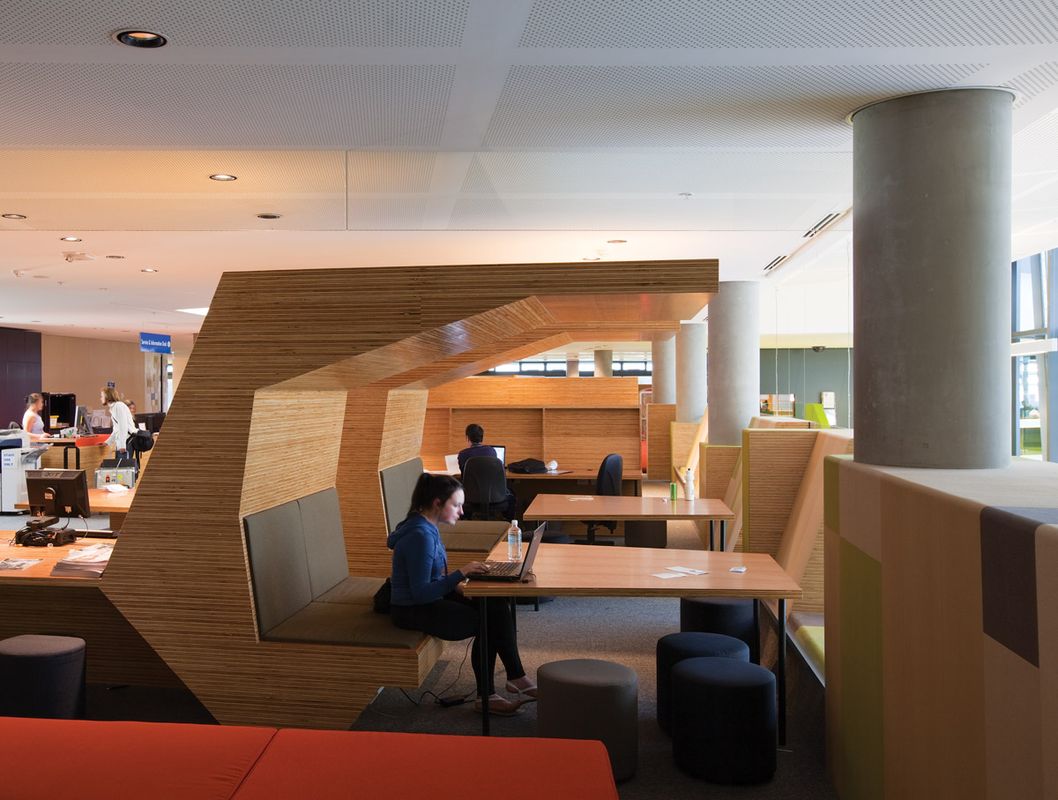The wall – and here the fortified city wall – has long been a source of inspiration for architects. John Wardle has explored the spatial, programmatic and orientating potential of the wall across his entire oeuvre. In John Wardle Architects’ residential projects, including Wardle’s own house, the City Hill House and the Vineyard Residence, the wall becomes the primary orientating device – a gesture establishing the spatial and programmatic narrative while curating views across the surrounding landscape and back across the architecture itself. In Victoria University’s new Exercise Science and Sport Precinct and Learning Commons, the idea of the wall is expanded to the scale of the city and forms the dominant architectural parti.
View of the zinc-clad northern facade. The building’s cranked form follows the curve of the ovals below.
Image: Trevor Mein
Located on the old Maribyrnong River escarpment, just above the flood level, this elongated linear building forms a new dramatic northern edge for the university’s Footscray Park campus. Four storeys high and zinc clad on this northern elevation, the building reads like an ancient city wall while signifying the university’s transformation from a technical trades college to a twenty-first-century institution expert in sports sciences. In its wider public context, the project also represents the evolution of this postindustrial heartland in Melbourne’s west.
The “frayed” edges of the building allow views back to the building itself.
Image: Trevor Mein
Following the contours of the escarpment, the building shifts alignment to frame the adjacent sports oval and Flemington Racecourse. This cranked plan form, another of Wardle’s familiar moves, allows for views back across the architecture itself. As Wardle says, “it would have been very easy to provide a building that was just a mass of wall, only able to be appreciated from a distance,” whereas they wanted an architectural response that would also “refer to itself,” providing a richer, more layered experience. A series of cuts have been made into the building’s volume, including an upper-level terrace and an opening to the voluminous biomechanics laboratory facing the oval. A massive slice in the middle, which holds an integrated terrace of steps and seating, forms one of the university’s new entrance points. At the building’s extruded – or “frayed” – eastern end, another series of openings reveal the architecture from within. As Wardle says, the space between buildings is as important as the building itself. So, while it is heavily embedded in the ground, its form is slender and linear, double loaded with a void running through the centre. This gives a northern frontage to teaching and learning spaces, while bringing light, air and outlook into the interior. At basement level, a thermal labyrinth works to cool air before it is circulated through the building. Windows on the northern facade open automatically at appropriate temperatures and humidity levels to cool and ventilate the interior.
Interior of the biomechanics laboratory at the western edge of the building.
Image: Trevor Mein
Countering the architecture’s monumentality, materials are refined and delicate. Zinc cladding, dispersed with 20 percent stainless steel, creates a light, responsive colour field pattern. This technical facade transforms across the building to become a malleable surface, folded in to form reflectors that draw in light to the interior and then back out to become an integrated sunshading system. This characteristic attention to detail is expressed within the building’s interior as joinery.
The brief called for a number of specific performance laboratories and simulation environments, a new learning commons, the refurbishment of the existing library and a new civic space for the university that would address the existing campus buildings.
View from the eastern court entry on level one into the learning commons.
Image: Matt Browne
Within the building is an eleven-metre-high biomechanics laboratory, with an integrated, operable box truss and camera, and climate-controlled chambers engineered to simulate depleted oxygen, high humidity and extreme temperature environments. The eastern side of the building holds the biomechanics laboratory with learning commons above, while the western end contains north-facing offices, another set of laboratories and accommodation for athletes – the “altitude hotel,” with its oxygen-depleted compact bunkrooms. The range and specificity of these environments, allowing for the precise testing of environmental aspects affecting athletic performance, is unprecedented in Australia. Along with the investment in teaching and learning facilities, this has radically changed the role and status of the university.
The building’s design attempts to make visible these high-tech processes and the transformation they represent to industry and the local context. From certain vantage points, the building literally reads as a machine of sorts. Portals into the building reveal the complex program; transparent facades allow views through and across learning environments and the laboratories. Eadweard Muybridge’s stop-motion analysis from the mid 1800s, particularly his running man, has been rescaled and used as a kind of motif across the glazing and concrete panels. A sign from a local repetition engineer, J. A. Duckworth – a business also under technological transformation – informs another series of cuts that form the supergraphic on the south-facing elevations.
As the architects noted, this broader industrial evolution involves considerable social change. Melbourne’s inner west is home to many migrant families and frequently their children become the first generation to attend university. For the architects, this project needed to provide learning spaces that would support these students, most obviously with technology resources, but also as environments conducive to collaboration, peer support and exchange. “We were trying to emphasize the importance of collaboration and so the most intensely designed spaces, rich with architectural qualities, are where the most collaborative activities take place. The other spaces are less strongly stated.” The new learning commons, therefore, has spatially and technologically adaptive classrooms supported by adjacent “informal” learning spaces, where students can continue working outside the class but remain in their groups or working mode. Here, as Wardle says, “the most didactic, reflective learning modes can be carried out in parallel and refer to each other as need be.”
The basement and level one house specialist laboratory facilities.
Image: Trevor Mein
Part of the brief was to completely refurbish the old library. In plan, this new library is what anchors the project back to the existing campus. As part of this strategy, while also making reference to a ring road that used to run behind the campus, a new learning street links the more traditional book stacks to the contemporary learning environments. At ground level this street works as a transition from the cafe and social spaces to the learning commons and library, and also flanks a civic space created between the new and old buildings. The transition from the more informal areas to the secure space of the library is intended to be as seamless as possible. These internal thoroughfares are a key design strategy to create a very public, town-like presence for the campus. So while the new northern edge signifies the new “city,” these streets, social hubs and public “squares” strengthen and reinvigorate the community character of university.
This project is one of a number of highly technical buildings by John Wardle Architects with very precise briefs, including the RMIT Biosciences building, the RMIT Printing Facility in Brunswick and the Queensland Brain Institute. In these buildings, Wardle says, programs typically lost in the “bowels of the building here become new campus-edge buildings expressed positively, with a new face and role within the institution.”
Credits
- Project
- Victoria University ESSP and Learning Commons
- Architect
- Wardle
Melbourne, Vic, Australia
- Project Team
- Ben Beaumont, John Wardle, Stefan Mee, Meaghan Dwyer, Andrew Wong, Amanda Moore, Barry Hayes, Chloe Lanser, Rebecca Wilkie, Genevieve Griffiths, Stuart Mann, Paul Bickell, Julian Scanlan, Pang Cheong, Toby Horrocks, Oscar Paolone, Kate McMahon
- Consultants
-
Acoustic consultant
Marshall Day Acoustics
Audiovisual Charnwood Communications
Builder Hansen Yuncken
Building surveyor PLP Building Surveyors & Consultants
Civil and structural consultant Aurecon
Cost consultant WT Partnership
Electrical, environmental, hydraulic and mechanical consultant Norman Disney Young
Interior designer Wardle
Landscape consultant Rush\Wright Associates
Lighting Norman Disney Young
- Site Details
-
Location
Ballarat Road,
Footscray,
Melbourne,
Vic,
Australia
Site type Suburban
- Project Details
-
Status
Built
Website http://www.johnwardle.com/projects/default.htm?i_PageNo=1&ProjectId=35&pageNo=1&ProjectCategoryId=0&ProjectKindId=0&Featured=0&Archived=0&AllProjects=0&ViewMode=text
Category Education
Type Universities / colleges
- Client
-
Client name
Victoria University
Website www.vu.edu.au
Source
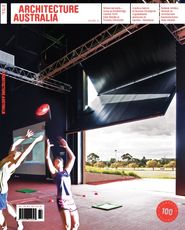
Project
Published online: 7 Oct 2011
Words:
Anna Johnson
Images:
Matt Browne,
Trevor Mein
Issue
Architecture Australia, July 2011

