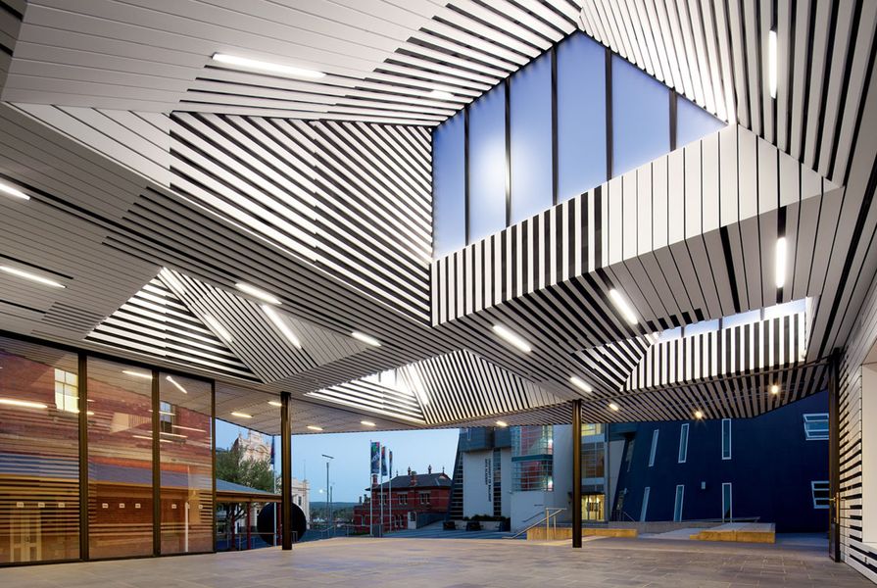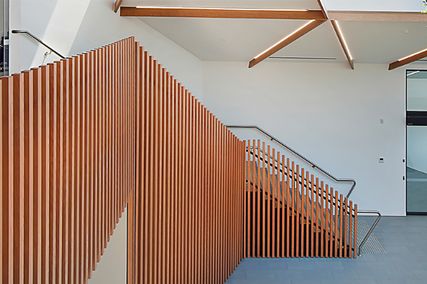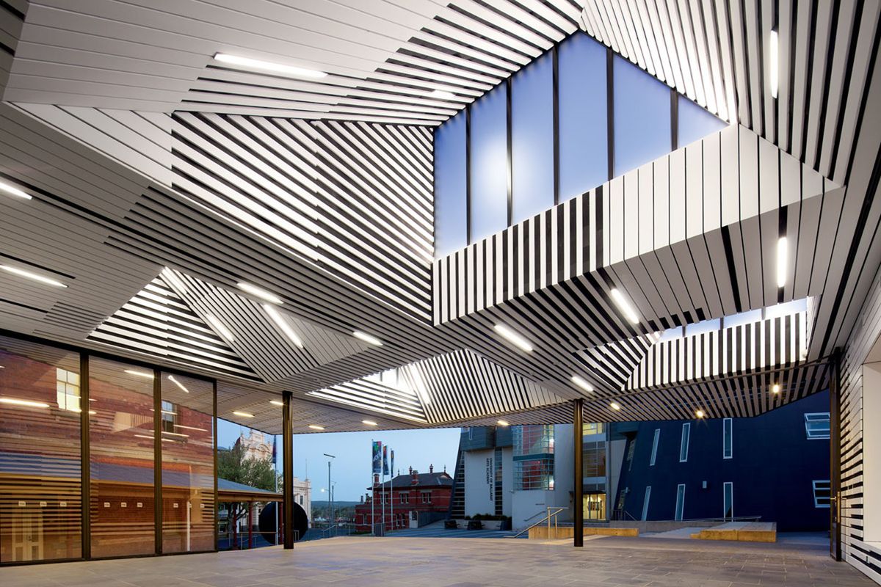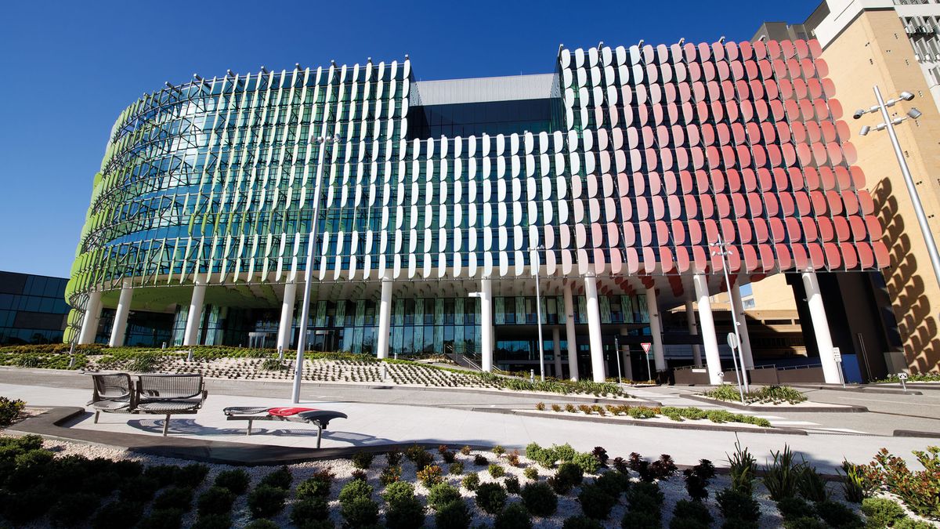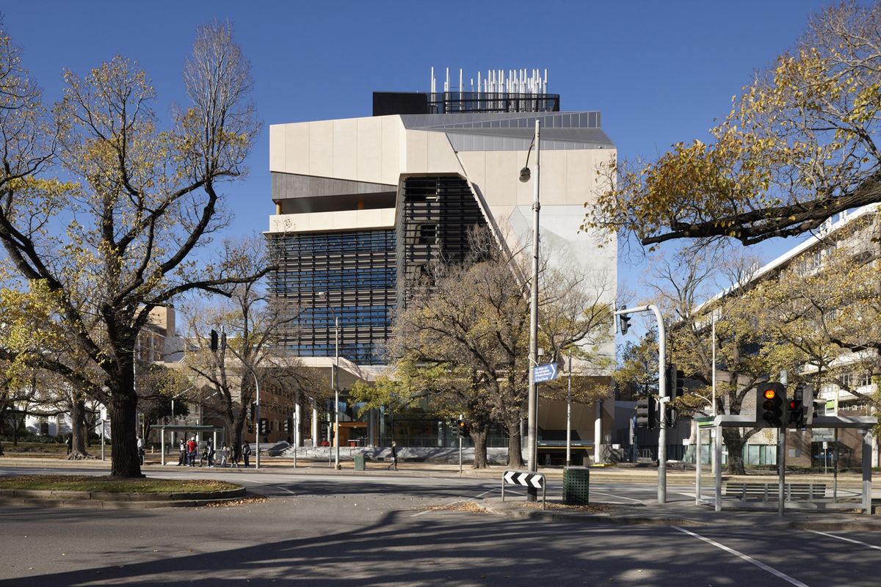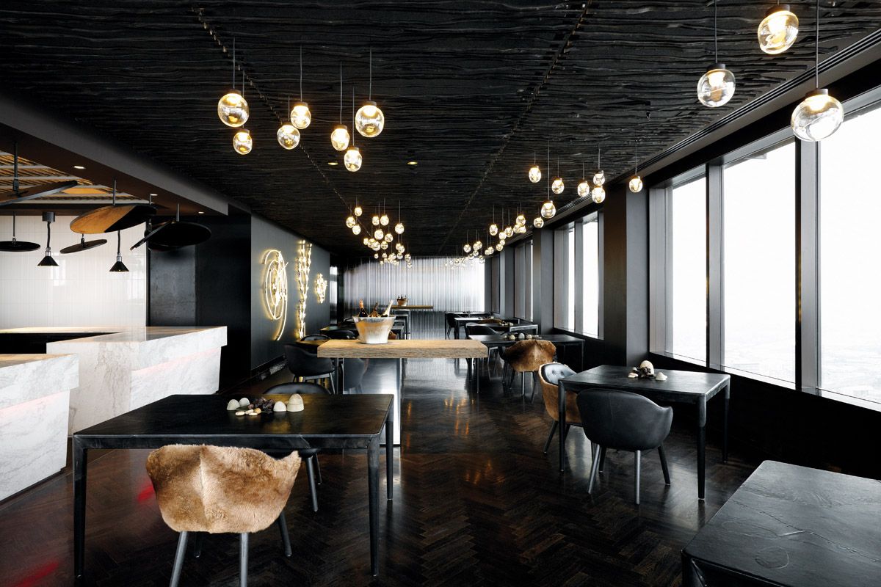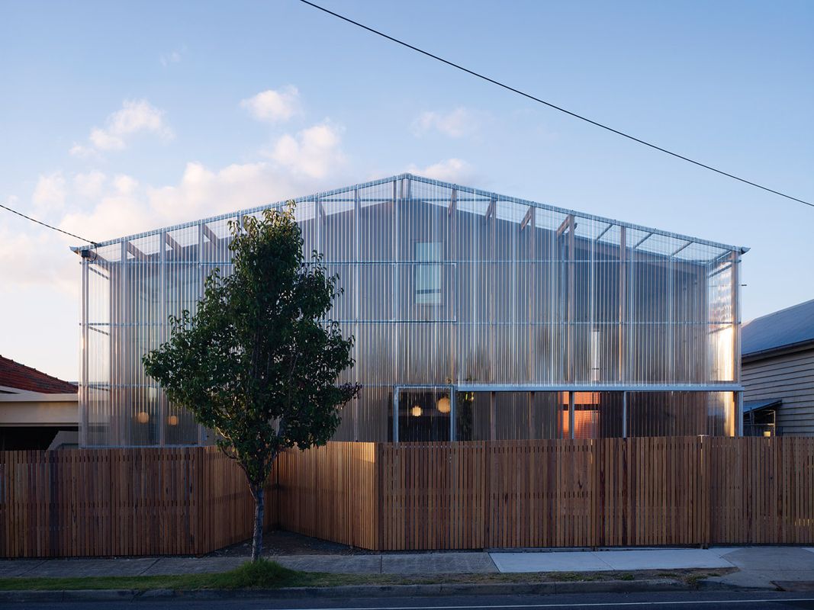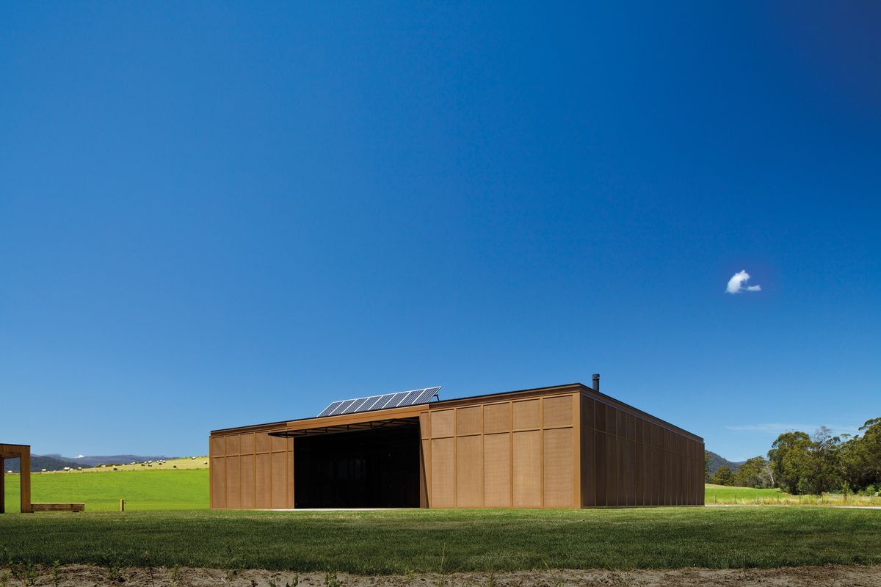The shortlist for the 2012 Victorian Architecture Awards has been announced. The shortlisted projects were selected by the jury following 124 site visits across 92 projects ranging from small inner-city locations to distant regional destinations.
All 236 project entries will be exhibited in the 2012 Victorian Architecture Awards Exhibition of Entries at fortyfivedownstairs, from 19 June to 14 July. The exhibition is designed by Monash University Faculty of Art and Design students under the direction of Callum Morton and Warren Taylor, and will include digital images of the entrants.
The winners will be announced at a gala awards presentation night on 29 June at the Palladium Room, Crown Casino. All the Victorian winners will advance to the National Architecture Awards, to be held in Perth on 1 November, 2012.
Shortlisted projects
Commercial Architecture
Beaumaris Dental by Demaine Partnership
Medhurst Winery by Folk Architects
Dandenong Government Services Offices by Hassell
Saltwater Coast Lifestyle Centre by NH Architecture
Punt Road Oval by Suters Architects
Heritage Architecture
New Hammond Fellowship Centre by Harmer Architecture
Princes Pier Redevelopment by Lovell Chen Architects and Heritage Consultants
RMIT Building 13 Redevelopment by Lovell Chen Architects and Heritage Consultants
Bastow Institute of Educational Leadership by Maddison Architects
Ormond College Academic Centre by McGlashan Everist
Drill Hall by MGS Architects and McDougall and Vines
Ormond College Junior Common Rooms by Nest Architects
MacGeorge Estate, Ballangiech, Restoration by Peter Crone Architects
Interior Architecture
The Royal Children’s Hospital by Billard Leece Partnership and Bates Smart
The National Hotel by Breathe Architecture
Vue de Monde by Elenberg Fraser
Dandenong Government Services Offices by Hassell
Ormond College Academic Centre by McGlashan Everist
Bridge Hotel by Techne Architects
Flinders House by Wood/Marsh Architecture
Public Architecture – New
Bundoora West Lecture Theatre by Allan Powell Architects
Fitzroy Community School: Creative Spaces by Baracco + Wright Architects and Richard Stampton Architects
The Royal Children’s Hospital by Billard Leece Partnership and Bates Smart
Narbethong Community Hall by BVN Architecture
Saint Mary of the Cross Mausoleum by Harmer Architecture
Keast Park Community Pavilion by Jackson Clements Burrows
Melbourne Brain Centre by Lyons
PEGS Junior Boys School by McBride Charles Ryan
Edithvale Wetlands Discovery Centre by Minifie van Schaik Architects
Meadows Primary School by NOW Architecture
NMIT Epping Student Centre by Paul Morgan Architects
St Mary’s Primary School Hall by tUG workshop in association with Tim Hall and Associates
“Bunjilwarra” Koori Alcohol and Drug Healing Service by Vincent Chrisp Architects in collaboration with NSW Government Architects Office Indigenous Design Unit
Public Architecture – Alterations and Additions
Walter and Eliza Hall Institute of Medical Research by Denton Corker Marshall in association with SKM-S2F
New Hammond Fellowship Centre, Warrnambool by Harmer Architecture
Preston City Oval by Harrison and White
RMIT Building 13 Redevelopment by Lovell Chen Architects and Heritage Consultants
Melbourne University Boat Club by Lovell Chen Architects and Heritage Consultants
Bastow Institute of Educational Leadership by Maddison Architects
Ormond College Academic Centre by McGlashan Everist
Trinity College by Peter Elliott Architecture + Urban Design
Multi-purpose Drama Space – St Augustine’s Primary School by Robert Simeoni
Annexe – Art Gallery of Ballarat by Searle x Waldron
Deakin University Waurn Ponds Central Campus by Six Degrees Architects
Residential Architecture – Houses – New
Waratah Weekender by Architecture Workshop
Rose House by Baracco + Wright Architects
Paradise House by HATZ Architects
Bluff House by Inarc Architects
Harold Street Residence by Jackson Clements Burrows
Queenscliff Residence by John Wardle Architects
Big Hill by Kerstin Thompson Architects
Courtyard House by Opat Architects
Queensberry Street Residence by Robert Simeoni Architects
Trunk House by Paul Morgan Architects
Flinders House by Wood/Marsh Architecture
Residential Architecture – Houses – Alterations and Additions
The Anchorage by Allan Powell Architects
Cloud No9 by Andrew Simpson Architects
Hill House by Andrew Maynard Architects
Victoria Road House by Fiona Winzar Architects
Black Box by Marc Dixon Architect
Kooyong House by Matt Gibson Architecture + Design
Cloud by McBride Charles Ryan
Wattle Avenue House by Minifie van Schiak Architects
Balwyn Road House by Nest Architects
The Milk Carton by Simon and Freda Thornton
Treehouse by Susi Leeton Architects + Interiors
House Apartment by tUG workshop
Residential Architecture – Multiple Housing
Monash University Student Housing by BVN Architecture
Agnes Street by Jackson Clements Burrows
Harper Lane Apartments by McAllister Alcock Architects
Fitzroy Apartments by NMBW Architecture Studio
Heller St Residence by Six Degrees Architects
The Garden House by Woods Bagot
Small Project Architecture
Botanical Gardens Pod by Andrew Maynard Architects
Garage+Desk+Landscape by Baracco + Wright
Tolarno annex by BENT Architecture
Hi-Pod by Black Kosloff Knott and Peter Elliott Architects
Lulamae Boutique by Breathe Architecture
Artist Car Park Studio by Edwards Moore
The Milk Carton by Freda and Simon Thornton
Loch St Makeover by MRTN Architects
Urban Design
The Royal Children’s Hospital by Billiard Leece Partnership and Bates Smart
Revitalising Central Dandenong: Lonsdale Street Redevelopment by Black Kosloff Knott
Keast Park Community Pavilion by Jackson Clements Burrows
William Buckley Bridge by Peter Elliott Architecture + Urban Design
University Lawn Precinct RMIT by Peter Elliott Architecture + Urban Design
The Boatbuilder’s Yard by Six Degrees Architects
Sustainable Architecture
Brunswick Solar House by Ben Callery Architect
The Royal Children’s Hospital by Billard Leece Partnership and Bates Smart
Kangan Institute Automotive Centre of Excellence Stage 2 by Gray Puksand
Dandenong Government Services Offices by Hassell
Heller Street Park and Residence by Six Degrees Architects
Creed Farm Living and Learning Centre by Tandem Design Studio
Southwood Home by Zen Architects
Zen House by Zen Architects
Colorbond Award for Steel Architecture
Flowerdale Community House by Antarctica
Rose House by Baracco + Wright Architects
Living Places Suburban Revival by BENT Architecture
The National Hotel by Breathe Architecture
Agnes Street by Jackson Clements Burrows
Fitzroy Apartments by NMBW Architecture Studio
Chisholm Institute Automotive and Logistics Centre by Paul Morgan Architects
Annexe – Art Gallery of Ballarat by Searle x Waldron
Waurn Ponds Library by Whitefield McQueen Irwin Alsop
Melbourne Prize
The Royal Children’s Hospital by Billard Leece Partnership and Bates Smart
Walter and Eliza Hall Institute of Medical Research by Denton Corker Marshall in association with SKM-S2F
Vue de Monde by Elenberg Fraser
Melbourne Brain Centre by Lyons
Fitzroy Apartments by NMBW Architecture Studio
RMIT University Lawn by Peter Elliott Architecture + Urban Design
Regional Prize
Flowerdale Community House, Flowerdale by Antarctica
New Hammond Fellowship Centre by Harmer Architecture
Inverloch Primary School, Inverloch by Opat Architects
William Buckley Bridge, Barwon Heads by Peter Elliott Architecture + Urban Design

