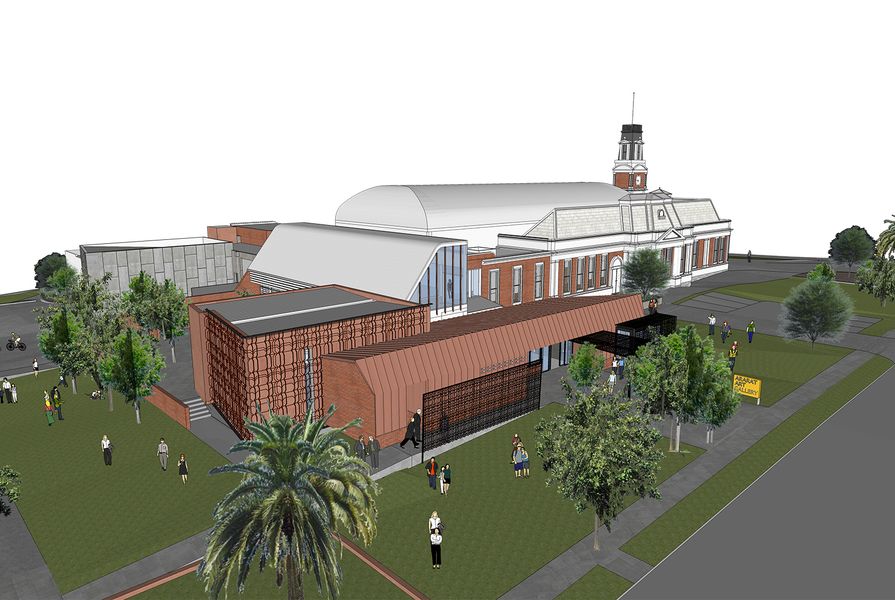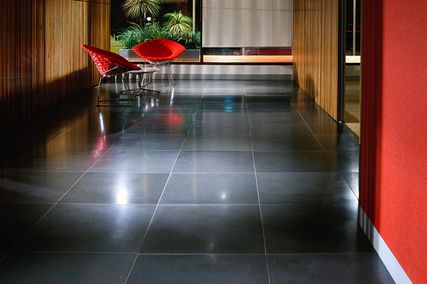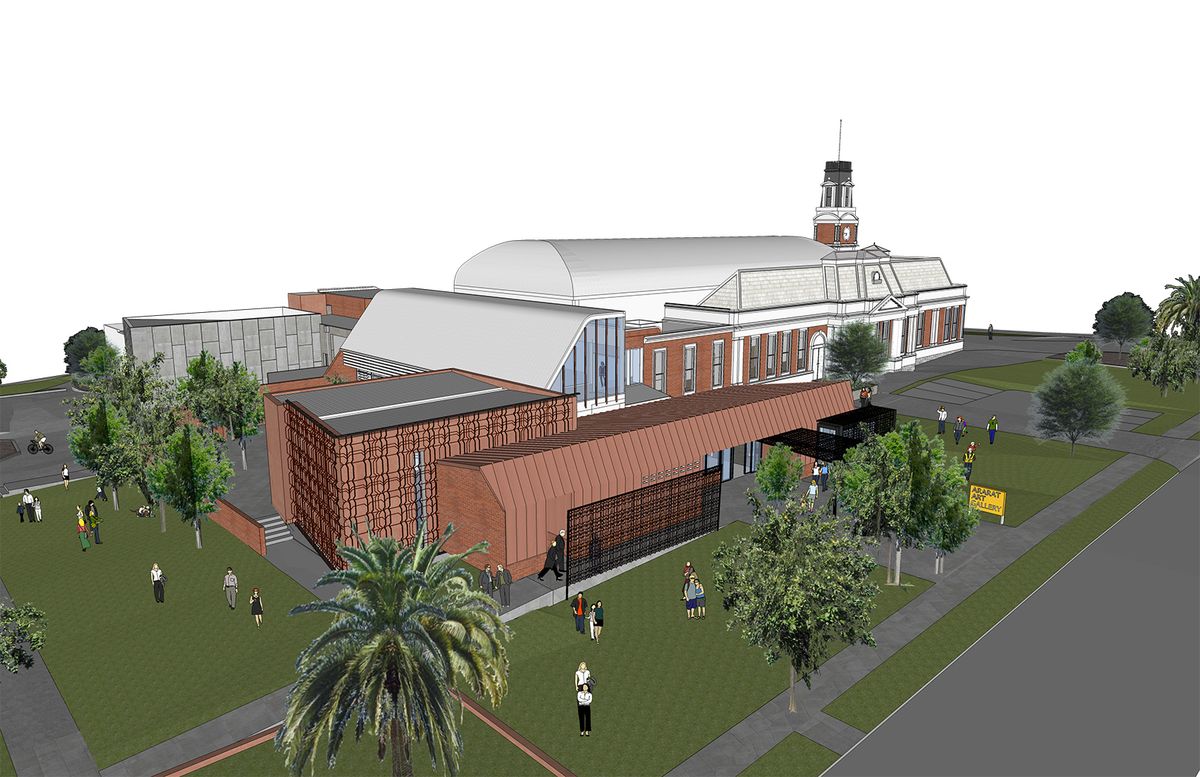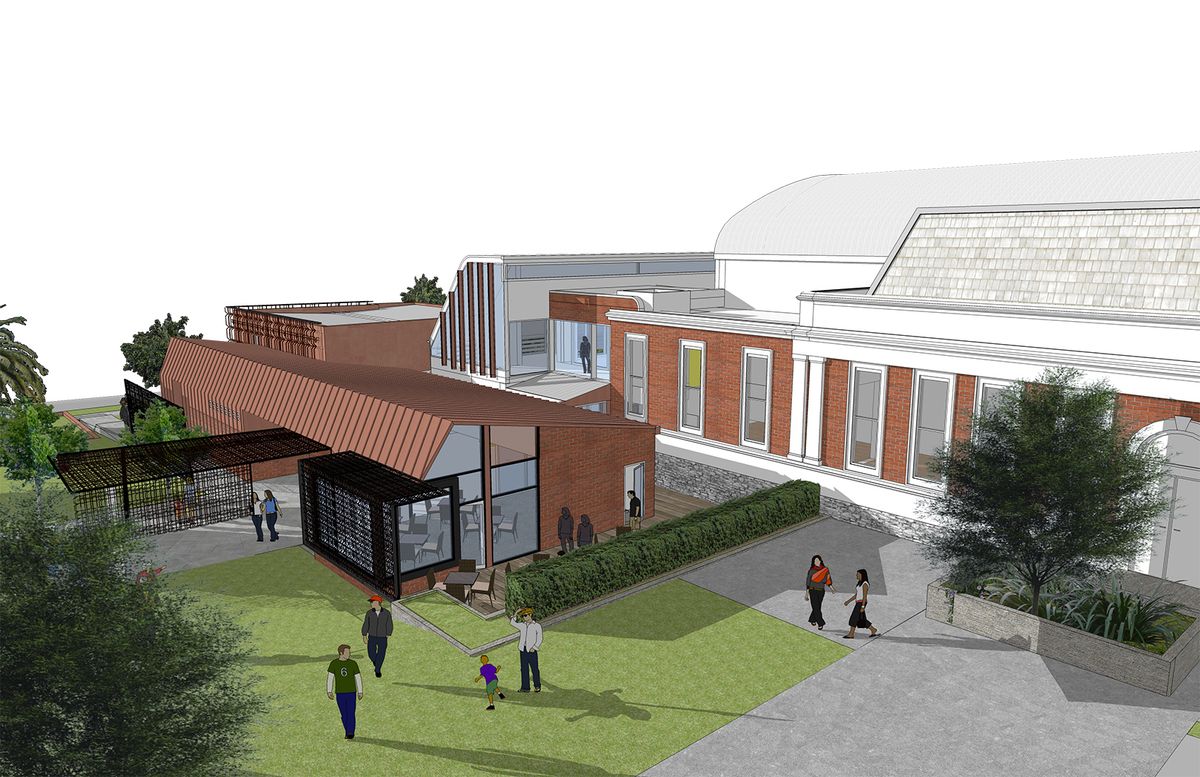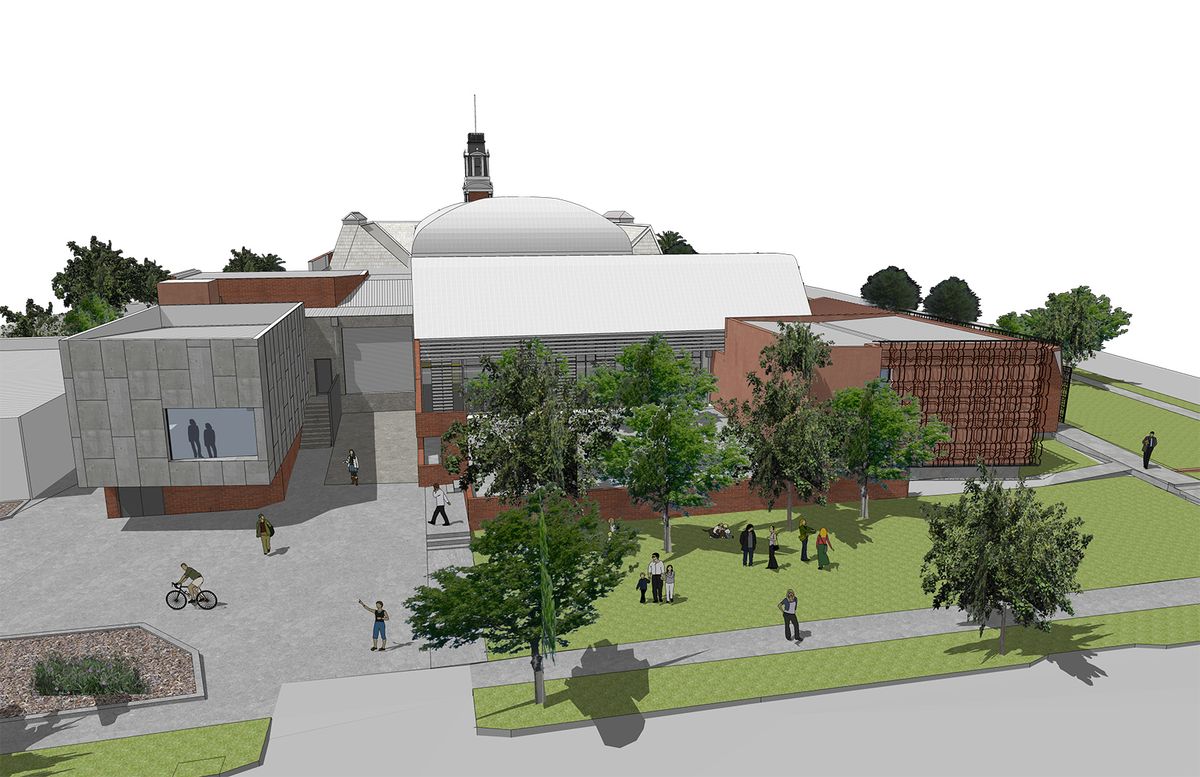The Victorian government has revealed the concept designs for the redevelopment of Ararat’s new arts precinct by Williams Boag Architects.
The redevelopment includes a new public entrance to the Ararat Regional Art Gallery, expansion and enhancement of the art gallery and performance spaces, upgraded public amenities, an upgraded Ararat Performing Arts Centre foyer and new box office, a new cafe and bar and landscaping upgrades.
Designs for the redevelopment of the Ararat Regional Art Gallery by Williams Boag Architects.
Image: Williams Boag Architects
Ararat City Council has identified the project as high priority and the local community has already raised $74,000 to support the redevelopment. The community has set a target of $100,000 through the community fundraising prospectus.
The Ararat Regional Art Gallery was established in 1968 and was located in the old municipal offices in the Ararat Town Hall, designed by Ballarat architects Molloy and Smith and built in 1898–99. In 1977–79, the Town Hall was converted into the Ararat Arts Activity Centre by Gunn Hayball, a project which received the Victorian Medal in 1980.
“The new expansion is not only exploiting the work that had been started in the 1970s, but it also picks up on colours and [details] of the heritage fabric. What we’re wanting to do is have a very clear distinction between the qualities of the new spaces and the heritage spaces in the buildings,” said Peter Williams, founding director of Williams Boag Architects.
Changes to the existing gallery will also include climate-controlled storage to cater for the correct care of the gallery’s textiles collection.
Williams said the new gallery space will provide 156 square metres of dedicated, clean and contemporary gallery space in addition to the 274 square metres of existing gallery space.
“The current galleries exist in very high-ceilinged Victorian-era buildings. We’re upgrading all the surfaces in those particular galleries so things can be fixed to them, they can be patched and painted different colours, which is what you normally do in galleries,” said Williams.
He continued: “The new space itself will have extra high spaces and will be capable of taking shows that either come in from the national gallery or touring shows, so it’ll give [the gallery] much greater flexibility than it has at the present time.”
The original entry to the town hall.
Image: Williams Boag Architects
A new entry to the building and a foyer will be created on Vincent Street to cater for the expansion of the gallery space and a new courtyard and cafe will directly link to the foyer. The original entry to the town hall acts as the entry to the performing arts centre.
Alterations to the performing arts centre include a green room, which will sit at the same level as the stage, and multiple prosceniums to allow the space to take on numerous configurations. The prosceniums are inspired by the late 1970s renovation, which included a freestanding, moveable proscenium.
The project is being funded through $3.7 million of state government funding. The federal government has committed $945,000 through the National Stronger Regions Fund, a program that invests in infrastructure projects that deliver economic benefit and address disadvantage.
The Ararat Regional Art Gallery redevelopment is expected to be completed in March 2018.

