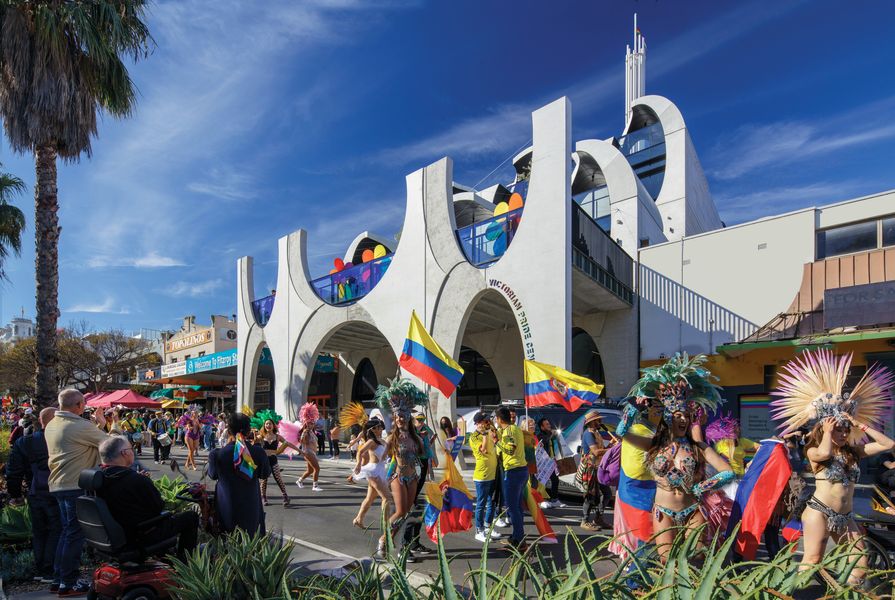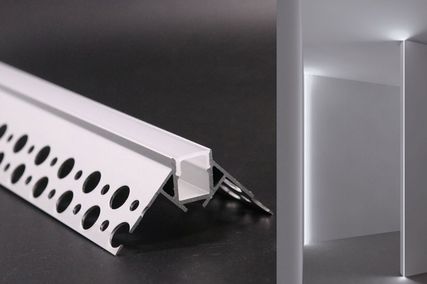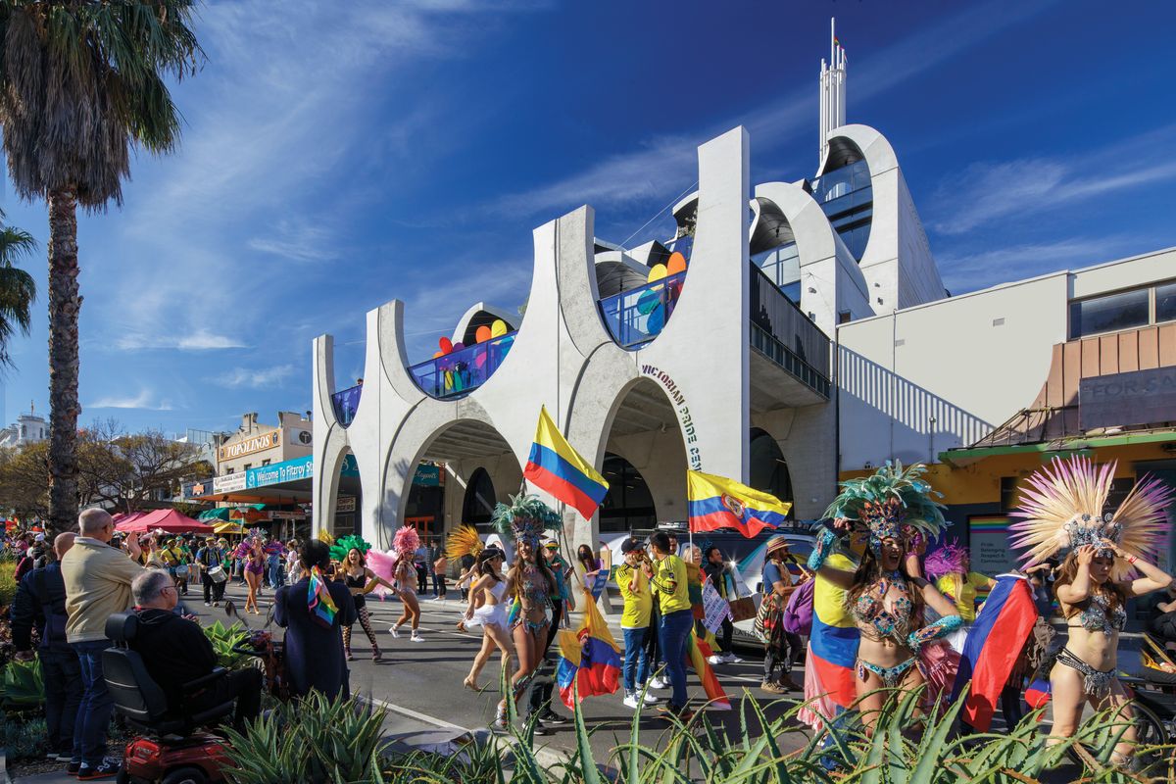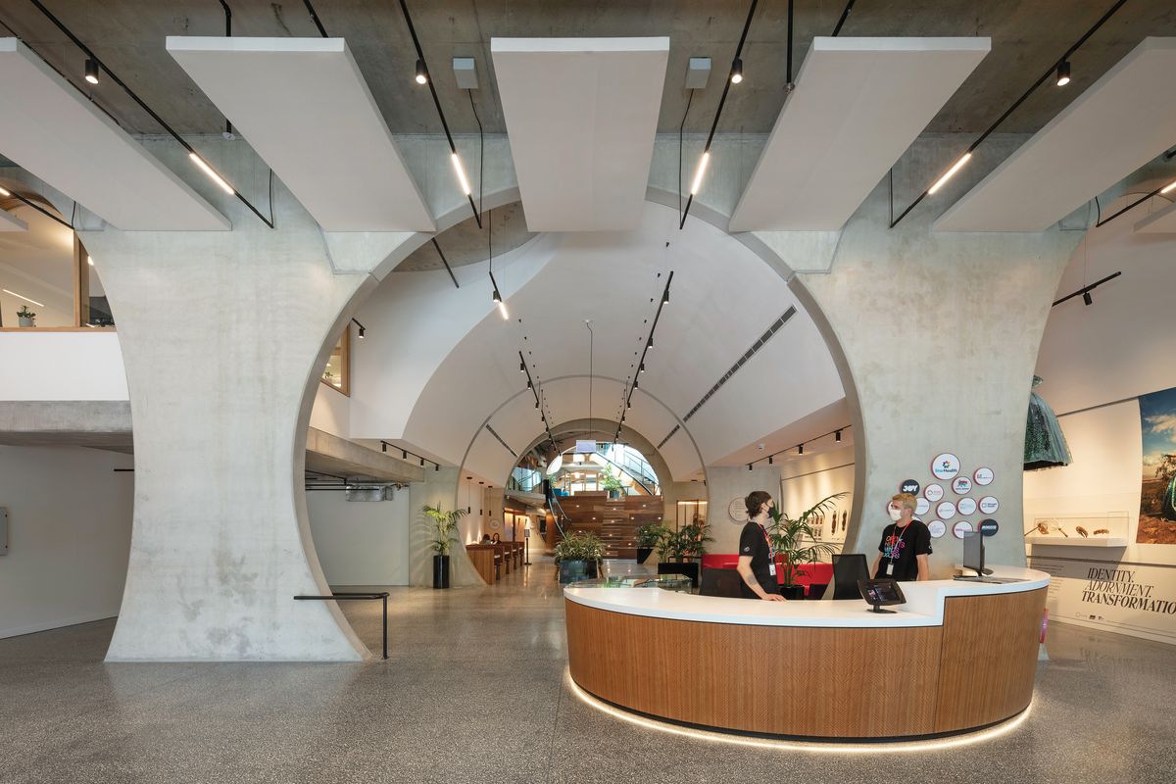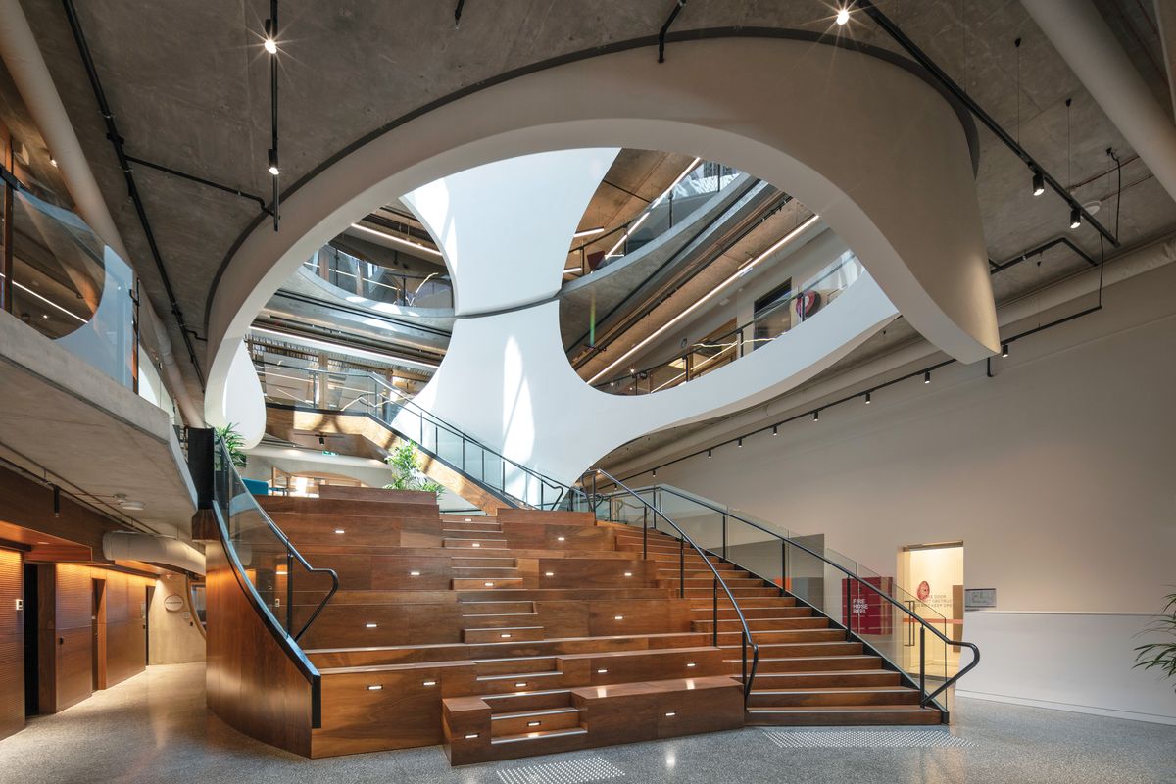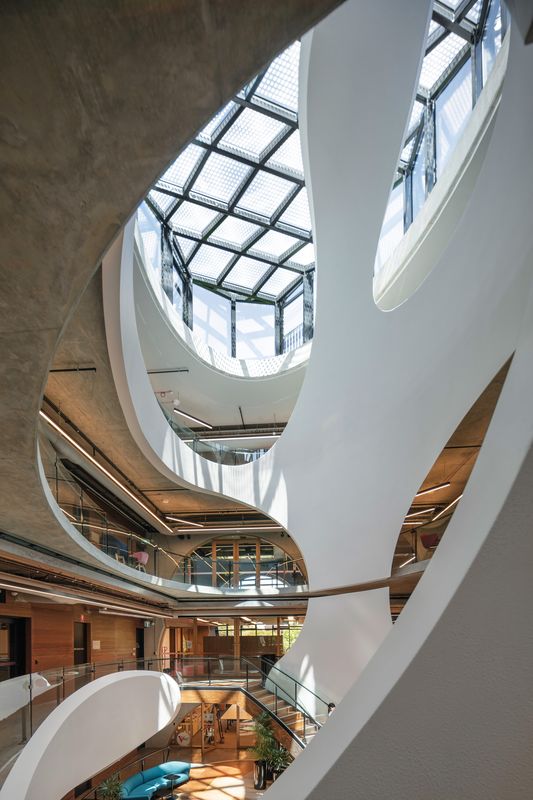On 24 May 2016, Victorian premier Daniel Andrews stood in front of the state parliament to deliver a historic apology for a law that had made homosexual acts punishable by a maximum jail sentence of 15 years up until 1980. He noted, “It is the first responsibility of a government to keep people safe. But the government didn’t keep LGBTI people safe.” This was a watershed year for lesbian, gay, bisexual, transgender, intersex and queer (LGBTIQ+) rights in Victoria. Along with the apology, pledging to continue the Safe Schools program, and granting adoption rights to same-sex couples, the Victorian government committed $15 million dollars to build Australia’s first purpose-built Pride Centre as a symbol of the freedom of expression and diversity of LGBTIQ+ communities.1
A two-stage competition was organized in 2017 to create this landmark project in Melbourne’s seaside suburb of St Kilda in the City of Port Phillip. Brearley Architects and Urbanists (BAU) and Grant Amon Architects (GAA) won the commission for their design that, as competition jury chair Dimity Reed stated, “promises to provide a building with a memorable and exuberant identity.” With the spectre of the Australian Marriage Law Postal Survey looming over the competition throughout 2017, an “exuberant” building to champion the rights and freedoms of LGBTIQ+ communities felt as urgent as ever.
Completed in 2021, the Victorian Pride Centre holds – within its 6,200 square metres – symbolic and safe space for members of the LGBTIQ+ communities. It achieves this by providing tenancies for a spectrum of civic organizations2 alongside co-working, commercial and cultural spaces. In giving form to this rainbow coalition, BAU and GAA avoid tropes of LGBTIQ+ representation. A game of subtraction unapologetically drives their architectural approach, with extruded ellipses, or tubes, punched through the maximum building volume on one axis across the 58-metre-deep site. (The positioning of the precast concrete columns, arches and blade walls that mark the extracted tubes is regulated by the practical force of the carparking grid below.) Echoing the ornamental arches marking St Kilda’s faded palatial hotels and pleasurescapes – including Luna Park, Catani Arch and the Esplanade Vaults – the ellipses are a sign that the architects know this raffish neighbourhood well (they live and work here). The holey game, read in the Fitzroy Street facade, also shouts difference.
At the threshold, a three-barrel tunnel provides multiple spaces, avoiding dominance by any single user group.
Image: John Gollings
To provide space within these arches and vaults for the LGBTIQ+ communities can be considered the making of “queer space.”3 A term that emerged in Western architectural thought in the 1990s to emphasize architecture as a lens through which to understand how power relationships and identities, such as those relating to gender and sexuality, are constructed, queer space refers to spaces that challenge heteronormativity and patriarchy and how these social systems organize people. It can mean a location where LGBTIQ+ people may congregate – like a pride centre – or, more potently, it can be used as a verb to challenge norms through the use of space over time. To expand this further, to queer space, or to act and design queerly, is to see beyond conventional uses, concepts and attitudes towards a methodology that disrupts the ways in which the world, including its cities and buildings, is constructed – because these environments have generally been built by and for (straight) cis men.
BAU and GAA’s challenge of architectural convention is evident upon entering the Pride Centre, where the threshold extends to 26 metres. The threshold can be a site of internal transformation for the individual. Entering this building, for some, is an act of coming out, of associating as part of something larger and taking part in a collective experience of trauma, self-expression, celebration or liberation. But thresholds are also important beyond identification. Architectural elements between two programmed areas – such as vestibules, atria, porticos, courtyards, ramps, decks, verandahs or stairs – provide space for undetermined uses that may resist the reproduction of social roles and structures. Perceptions of occupation here are extended by perceptions of safety; this is assisted by a throuple (concierge, cafe and lounge) located in this three-barrel tunnel to provide multiple spaces that may thwart the dominance of one user group. Clear sightlines and exit points are further tactics to enhance safety.
The design aims to disrupt conventional uses of space while avoiding tropes of LGBTIQ+ representation.
Image: John Gollings
Passing through the threshold, a further subtraction exercise – an ellipsoid rotated off-grid – creates the atrium void across five levels to break deep floor plates. It is light and uplifting, with variations of solidity and transparency making you feel like you are a part of something larger. A grandstand – infrastructure for the performative within us, as there’s nowhere to hide – conceals sightlines to a theatre, a bookstore and a bar beyond. The theatre is ringed by a lush orange velvet curtain that hangs beneath a concrete scalloped ceiling, demonstrating the pageantry of embellishing a raw interior, like John Truscott’s theatrical touch inside Roy Grounds’s Hamer Hall. Here, spotted gum plywood panels and timber window frames add material detail that offsets the austerity of the concrete blade walls.
While the ground floor promises flexible spaces for various users, the upper floors are cordoned off for several organizations. Security controls and tenancy fitouts block some sightlines and access to the Fitzroy Street balconies. Planted with banksias and with suspended catenary lighting, these balconies act as a viewing platform to watch the passing trade and the annual pride march. The portico is a nod to other St Kilda icons, like Alan Powell’s Princes of Wales renovation. To the rear, a scalloped facade retains the existing peppercorn trees and adds a softness to the residential elevation. These are part of further subtractions and local references that play out throughout the complex.
The atrium void breaks deep floor plates across five levels and gives the feeling that, within the building, you are part of something larger.
Image: John Gollings
Rising above this is the 1,000-square- metre roof terrace with a view towards Nairm (the Boon Wurrung word for Port Phillip Bay) or through a wave of arches back to the city. One may also make out the 15-storey Arrandale apartment building on The Esplanade; its elongated hexagonal windows match those on this building’s external concrete walls. A 15-metre flagpole unabashedly towers over the rooftop, held by 10 poles that pay tribute to individuals. On one plaque is written: “In remembrance of my lover and best friend for seventeen years John Paul McCutchan who died from AIDS on February 15 th , 2008.”
As a discipline that is primarily concerned with durable, immutable and solid structures, architecture can struggle to live up to the promise of producing queer space. This struggle is evident in this project. Institutional buildings order, organize and contain. While the Victorian Pride Centre makes identities intelligible, it also makes them more governable and consumable. But it is a work-in-progress – which is the potential of both the centre and the building. The project is “unfinished” by the architects as a result of both deliberate design intent and an economical budget. (There is crowdfunding underway for future additions to the space, including more loose fittings, while the architects are working pro bono on some additions.) Its raw finish, with a solid column-and-beam structure, also leaves room for unpredictable uses in future. To look and design queerly is to acknowledge that people, including their gender and sexual identities, and the spaces that they inhabit, can be fluid. Over time, the Victorian Pride Centre will contribute to this aspiration to queer space, especially in those spaces where boundaries and bodies are not regulated.
— Timothy Moore is a director of Sibling Architecture, a lecturer in architecture at Monash University and a researcher at XYX Lab. Nicholas Braun is a director of Sibling Architecture, and registered as both an architect and a landscape architect. They were both on a team, consisting of Sibling Architecture and BKK Architects, that was shortlisted for the second stage of the Victorian Pride Centre competition.
1. The construction of the Victorian Pride Centre was funded mostly by the state government, the City of Port Phillip and philanthropy. The state government initially pledged $15 million but provided another $10 million in 2020.
2. This includes Melbourne Queer Film Festival, Australian Queer Archives, Monash Health Gender Clinic, Thorne Harbour Health, Joy 94.9, Transgender Victoria and Koorie Pride Victoria, among others.
3. The term “queer” celebrates those that reside outside of the dominant norms of gender and sexuality. But the term does not come without its complications. Deriving from a homophobic slur to mean abnormal or illness, the term can still create discomfort for some members of the LGBTIQ+ community who may not identify as queer. For context on the origin of the term, see Hannah McCann, “Queer I: Seeing queerly,” NGV Triennial 2020 (Melbourne: National Gallery of Victoria, 2020).
Credits
- Project
- Victorian Pride Centre by Brearley Architects and Urbanists, Grant Amon Architects, Thompson Berrill Landscape Design
- Architect
-
Brearley Architects and Urbanists, Grant Amon Architects
- Project Team
- James Brearley, Steve Whitford, Jens Eberhardt, Fonarri Chen, Charles Hu, Prague Unger, Adrian Coleiro, Manny Houdek, Tammi Li, Grant Amon, Stephen Herbst, Estelle Peters, Karen McMull, Tony Trajkoski, Yiyang Xu, Bruno Rabl, Junbo Qu, Roberta Caione,, Millicent Baddeley
- Consultants
-
Acoustic engineer
Resonate Consultants
Builder Hansen Yuncken
Building surveyor Checkpoint Building Surveyors
ESD Hip v. Hype
Landscape architect Thompson Berrill Landscape Design, Brearley Architects and Urbanists
Lighting Schuler Shook
Planner SJB Planning
Project manager Case Meallin, Bates and Co
Quantity surveyor Slattery Australia
Structural, mechanical, hydraulic, electrical, facade, traffic and fire engineer WSP
- Site Details
- Project Details
-
Status
Built
Completion date 2021
Source
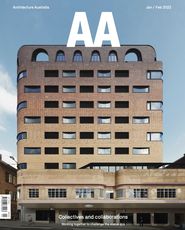
Project
Published online: 1 Feb 2022
Words:
Timothy Moore,
Nicholas Braun
Images:
John Gollings,
Supplied
Issue
Architecture Australia, January 2022

