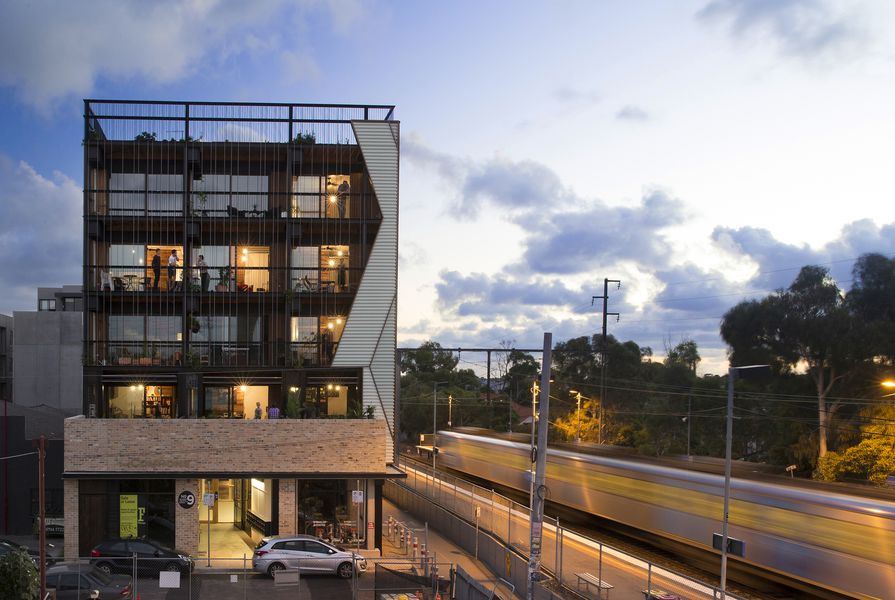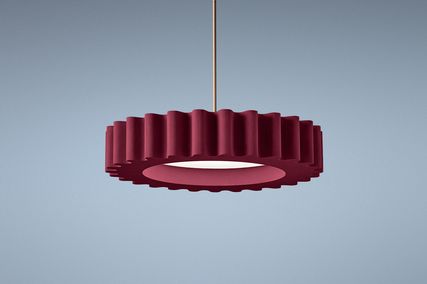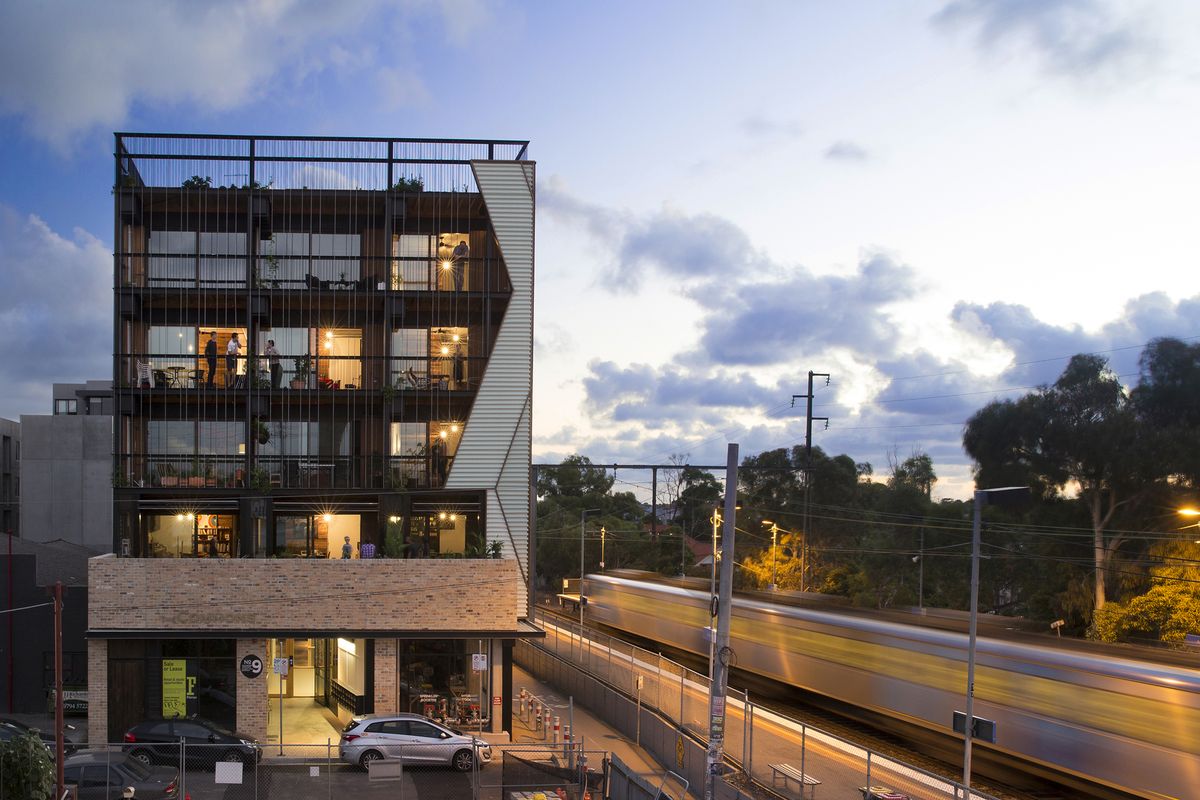The Victorian government has released the long-awaited draft apartment design standards for public consultation.
Over the past two years, debate has raged over the issue, with many arguing that the lack of minimum apartment sizes has led to poor design outcomes and liveability standards in Melbourne’s apartment housing stock. The issue has drawn vocal opposition from others, who maintain that minimum sizes preclude design innovation.
“We are plugging a hole in the planning rules which allowed dog boxes to be built because we want future apartments to be constructed for long-term living,” said Victoria’s planning minister Richard Wynne.
In January 2016, the government released results of a public survey following the government’s Better Apartments Discussion Paper, which revealed “76 percent of respondents agreed or strongly agreed that there should be minimum apartment sizes to ensure apartments have reasonable-sized rooms and storage.”
However, the government stopped short of introducing minimum overall sizes. In a statement it said, “Minimum apartment sizes are not included because the standards have been drafted to promote design innovation and encourage developers to provide a mix of apartment styles in developments.”
The draft apartment standards introduce a range of measures relating to internal apartment amenities such as depths of habitable rooms, windows, storage and cross ventilation. Other measures introduced in the draft design guidelines relate to building setbacks, noise impacts, accessibility, private open space and communal open space. For key guidelines, see below.
The draft design standards have drawn a lacklustre reception from the Australian Institute of Architects. While it welcomed the announcement, the Institute’s Victorian chapter was “disappointed that there is no stipulation for minimum sizes.”
Vanessa Bird, president of the Victorian chapter, told ArchitectureAU that while some of the government’s initiatives add to liveability, the Institute believes draft standards “haven’t gone far enough.”
“Minimum metric standards are really about weeding out the worst of the worst,” she said. “It’s like all regulation, it’s about weeding out what’s at the bottom and you balance that with allowing some flexibility and innovation though a parallel process that allows design excellence. That’s always been our position.”
During the public engagement period that followed the release of the government’s Better Apartments Discussion Paper, the Institute made a submission which suggested that, based on the NSW SEPP65 regulations, “design quality is best achieved through shared responsibility across three crucial stages”: mandating the involvement of an architect, design-based regulations and good decision making through the use of design review panels.
The Victorian government’s draft apartment standards fails to meet two of the Institute’s “crucial stages.”
“We’re disappointed that architects aren’t mentioned at all in the design phase of the process,” Bird said. “There’s no requirement to use an architect in the design process or the planning process.”
The government has proposed an additional layer of assessment that involves the use of an architect at building permit stage.
“To maintain design quality in apartment developments after the planning stage, it is proposed to introduce a checkpoint at the building permit stage where a registered architect or a registered building designer (who has completed the advanced training course) can verify that all relevant apartment design matters have been met,” the draft standards state.
In addition, there is no mention of a parallel design review panel in the draft standards, which the Institute believes is “a mechanism for ensuring design excellence.”
“While we agree with Minister Wynne that size is not the only determiner of good design, design excellence and innovation must be demonstrated before deviating from minimum metric standards,” Bird said.
Instead, the design assessment has been incorporated into the planning process. “If the responsible authority is satisfied that an application for an alternative design solution meets the objective, the alternative design solution may be considered,” the draft standards state.
The government also proposes to provide training to all planning officers in Victoria so that they can make design assessments.
But the Institute is calling for more detail on the proposed training. “There are specific skills and design skills that are required in making those assessments, which aren’t just necessarily assessing regulations,” Bird said. “I think that you can only have better decision making when you’re applying design skill to the judgement process.”
The Institute is in the process of reviewing the standards and will make a submission to the government on some “unintended consequences of the standards.”
For example, the draft standards introduce minimum dimensions for bedrooms, bathrooms, corridors, doorways and entrances for accessibility reasons.
“There are minimum sizes given for bedrooms, balconies and bathrooms, with no overall minimum. An unintended consequence might be that you end up with very small living spaces,” Bird said.
Key guidelines
Room depth
Habitable rooms are defined as bedrooms, living rooms, kitchens, dining rooms and studies. They will be required to have a minimum ceiling height of 2.7 metres and a maximum depth to ceiling height ratio of 2:1 for all south-facing or single-aspect rooms.
All other habitable rooms will be required to have a maximum depth to height ratio of 2.5:1 with a maximum depth of 8 metres, if the habitable room is open plan.
Windows
Windows in all habitable rooms must have windows in an external wall and be visible from any point in the room. The draft design standards also state “snorkel” bedrooms (also referred to as saddlebag bedrooms), in which the window in an external wall is connected to the bedroom via a long corridor, “will not meet the standard.”
Cross-ventilation
Apartment buildings up to 35 metres should have at least 60 percent of the apartments naturally cross-ventilated and the path of the breeze should not be more than 15 metres. All habitable rooms up to 80 metres in height should have operable windows or doors in an external wall.
Storage
Apartments will be required to have a total minimum of 6 cubic metres of storage volume for studio or one-bedroom apartments, 8 cubic metres for two-bedroom apartments and 10 cubic metres for three-bedroom or larger apartments. Storage spaces can be provided internally or externally to the apartment.
Minimum room sizes
The standards require at least one bedroom and one bathroom in all dwellings (except 25 percent of two-bedroom dwellings) to be adaptable to cater for people with mobility needs. Adaptable bedroom are required to be a minimum of 3 metres by 3.4 metres. Adaptable bathrooms should have a clear space 1.2 metres by 1.2 metres in front of the toilet and be clear of the door swing.
Communal open space
Developments with 20 dwellings or more will be required to have a minimum communal open space of 2.5 square metres per dwelling or 100 square metres, whichever is lesser.
Communal open spaces should be substantially fronted by dwellings, be accessible and useable, provide outlook to as many dwellings as practicable, and be designed to protect natural features of the site.
Finally, the Department of Environment, Land and Planning will develop a set of tools to help purchasers and renters become better informed when evaluating which apartments meet the standards.
The Victorian government is seeking community and stakeholder feedback on the Better Apartments Draft Design Standards until 19 September. To view the draft standards, click here.
















