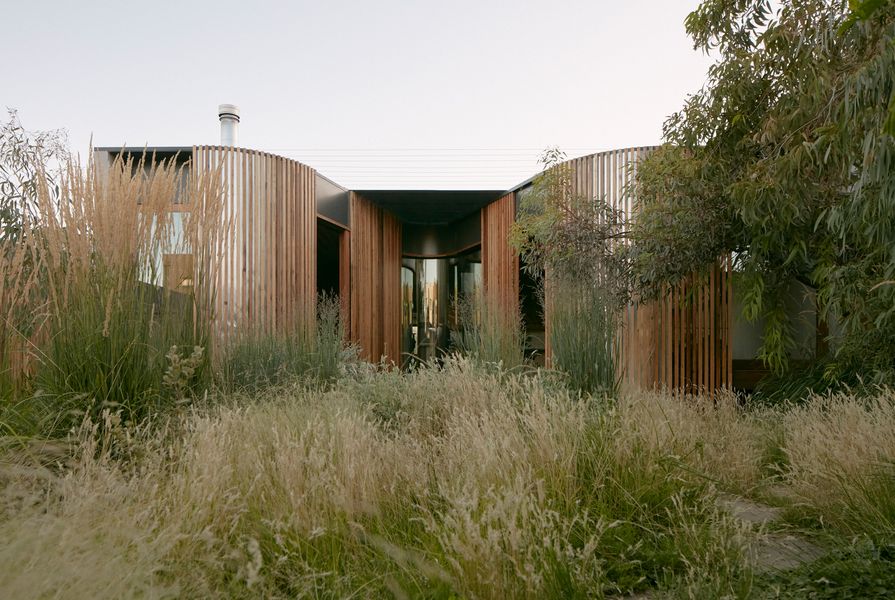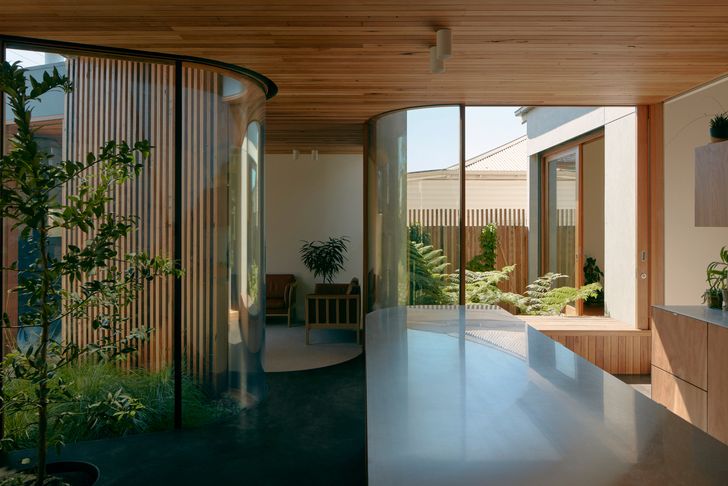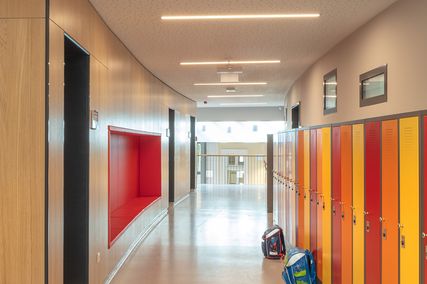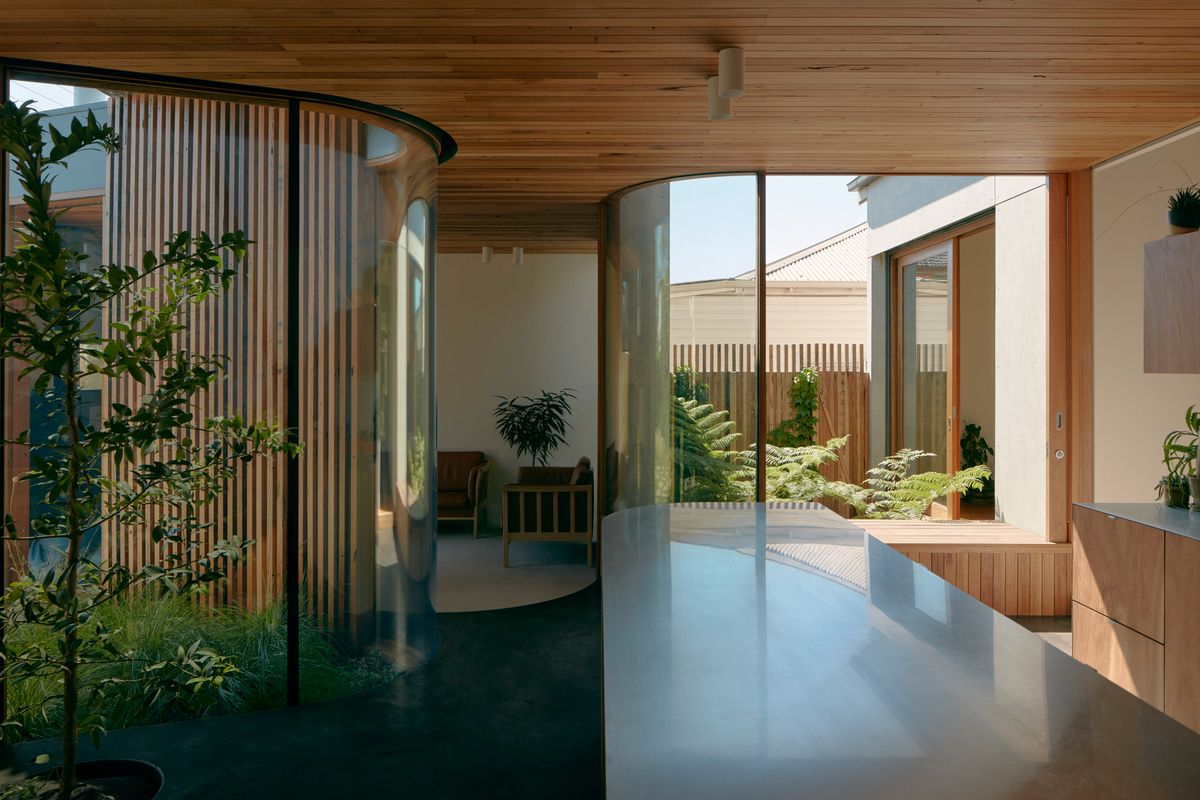In Thornbury in Melbourne’s inner-north, the long wide streets that connect the suburb to the parklands of Merri and Darebin Creeks are dotted with a steady mix of brick and weatherboard houses in varying conditions of repair and revitalization. As in so many other Australian suburbs, this rhythm is periodically, and with increasing regularity, interrupted by new development: older homes disappear and something newer, larger and heavier emerges in their place, their bulky forms creeping out toward the boundary fences, relinquishing formerly generous gardens to maximize internal space.
For homeowners Kimberley and Justin, watching these permutations unfold in their neighbourhood had made them realize that they wanted something different for the renovation of their own modest weatherboard cottage; something better, but not necessarily bigger. “We knew we didn’t want a big box on the back or a second storey,” explains Justin. “The footprint of the new work is pretty much the same as it was before the renovation.”
Living areas are landscape as much as they are house, drawing light and garden deep into the plan.
Image: Tom Ross
Kimberley and Justin engaged Architecture Architecture with a pragmatic request to reorganize their house, to replace the old rooms at the back with a new kitchen, living and dining area, and to build them a home with low environmental impact. In its existing condition, the house’s front and rear were disconnected; a centrally located bathroom truncated the corridor and the living space functioned as a thoroughfare. Practice director Nick James explains that Architecture Architecture’s solution was to consolidate the plan and to reconnect front and back by “getting a sense of the garden as soon as you enter the house.” The front four rooms now accommodate three bedrooms and a utilities area, with living spaces incorporated in a new addition at the rear.
The addition is a deliberate counterpoint to the more conventional boxy, big-room extension. Responding to a northerly aspect and to a desire shared by architect and client to preserve the backyard, the design team has created a sculptural addition that draws the garden into the centre of the plan. Nick describes the house as being “tangled through with greenery,” and the curved glass scoop at the centre of the addition encircles a wad of native grasses, giving the impression that the house is flexing and yielding to the presence of the garden. This window is visible from the front door and greets visitors not with an expansive and imposing built form but rather with an unobstructed view of the garden of native grasses.
Careful material choices reduce the home’s environmental impact and minimize the use of artificial finishes.
Image: Tom Ross
The deliberate way in which this extension has been manipulated, allowing old and new to meet at its narrowest point, creates a rich spatial experience despite the modestly scaled 65-square-metre footprint. The kitchen, dining and living rooms radiate out from this pinch point, with changes in floor levels and materials marking the transition between zones. The plan is open, and yet spaces are defined, making connection and seclusion simultaneously possible. Visual connections are maintained between the kitchen and dining area, and between the kitchen and living area, while sliding windows at two edges of the courtyard allow views from the main bedroom into the addition as desired.
The separate courtyard at the house’s eastern edge, planted with thriving ferns, welcomes morning sun into the kitchen and ensures the house is animated by shifting patterns of daylight. Built-in benchseats in the kitchen and bedroom encourage inhabitation of these thresholds, revealing Architecture Architecture’s preoccupation with creating varied experiences. “Here, you can explore different niches, nooks, or spaces,” Nick explains. “You get a different aspect as you move through the house.” In place of large, expansive windows, alternating views of the garden are filtered and framed from different rooms, while moveable timber screens provide necessary sun shading. In time, a vine will grow over cables above the scoop of the addition, providing verdant summer shade and enhancing the effect of a house consumed by garden.
Locally sourced handmade tiles were selected to reduce the homes embodied energy.
Image: Tom Ross
The house is precisely tuned to be a comfortable place in which to live – its name, Vivarium, alludes to the idea of an enclosure that simulates natural living conditions – and this is due in no small part to the material selections that were fundamental to the brief. Kimberley and Justin were conscious of their environmental impact and keen to avoid chemicals, working with Architecture Architecture to ensure longevity, durability and low toxicity. The building runs entirely on electricity, eliminating gas use, and a continuous insulation barrier delivers efficient thermal comfort. In the kitchen, plywood carcasses are used in place of MDF, and benchtops and fixtures are stainless steel, while magnesium oxychloride wall linings were used in lieu of plasterboard. Locally sourced handmade tiles for the kitchen reduce the house’s embodied energy. Materials were also repurposed: the timber battens on the external screens were made from the framing of the old extension, benchseats were made from the old timber deck, and old insulation was reused in the shed, now converted into an office space.
Vivarium is a potent lesson in small-scale, sustainable redevelopment in the suburbs, demonstrating that modest alterations to existing houses can achieve spatial generosity and cultivate a delightful setting for family life, without sacrificing outdoor space.
Meet the owners of Vivarium by Architecture Architecture here.
Products and materials
- Roofing
- Lysaght Klip-lok in ‘Zincalume’; Autex Greenstuf polyester batts; Kingspan Air-cell glareshield
- External walls
- Blackbutt battens from Nullarbor Sustainable Timber; CSR Cemintel Barestone panels in Dulux ‘Monument’ and Simpleline panels in Dulux ‘Narrowneck’; galvanized steel cladding
- Internal walls
- Rescom magnesia cement cladding; recycled silvertop ash lining boards; blackbutt battens from Nullarbor Sustainable Timber
- Windows and doors
- Viridian Energytech glass; blackbutt frames from Whetstone Windows and Doors; Lockwood stainless steel hardware
- Flooring
- Velieris Nublas carpet; concrete slab in ‘Premium Special Black’ from Aurora Construction Materials
- Lighting
- About Space Tin Hat pendant; Toss B Rozetta wall lamps from Hub Furniture; Masson For Light downlights; recessed linear strip lighting from Richmond Lighting
- Kitchen
- Big River Plywood joinery; Abco Stainless Steel benchtop, No. 4 finish; Viridian Mirra Echo mirror; Designer Doorware lip pull joinery handle; slimline round joinery handle by Auburn Woodturning; Anchor Ceramics Speckled White tiles; custom stainless steel sink; Caroma mixer; Bosch cooktop and oven; Fisher and Paykel integrated dishwasher
- Heating and cooling
- Big Ass Fans ceiling fan; Beacon Lighting ceiling fan with light; Nectre N60 fireplace
- External elements
- Recycled brick paving
- Other
- Ronstan Tensile Architecture horizontal cables
Credits
- Project
- Vivarium by Architecture Architecture
- Architect
- Architecture Architecture
Melbourne, Vic, Australia
- Project Team
- Nick James, Michael Roper, Daria Selleck
- Consultants
-
Builder
Bresnan and Smith
Engineer Deery Consulting
Landscape architect Bush Projects
- Aboriginal Nation
- Vivarium is built on the land of Wurundjeri people of the Kulin nation.
- Site Details
-
Location
Melbourne,
Vic,
Australia
Site type Suburban
Site area 402 m2
Building area 153 m2
- Project Details
-
Completion date
2020
Design, documentation 23 months
Construction 12 months
Category Residential
Type Alts and adds
Source
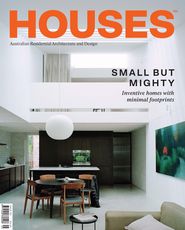
Project
Published online: 12 Nov 2021
Words:
Alexa Kempton
Images:
Architecture Architecture,
Tom Ross
Issue
Houses, October 2021

