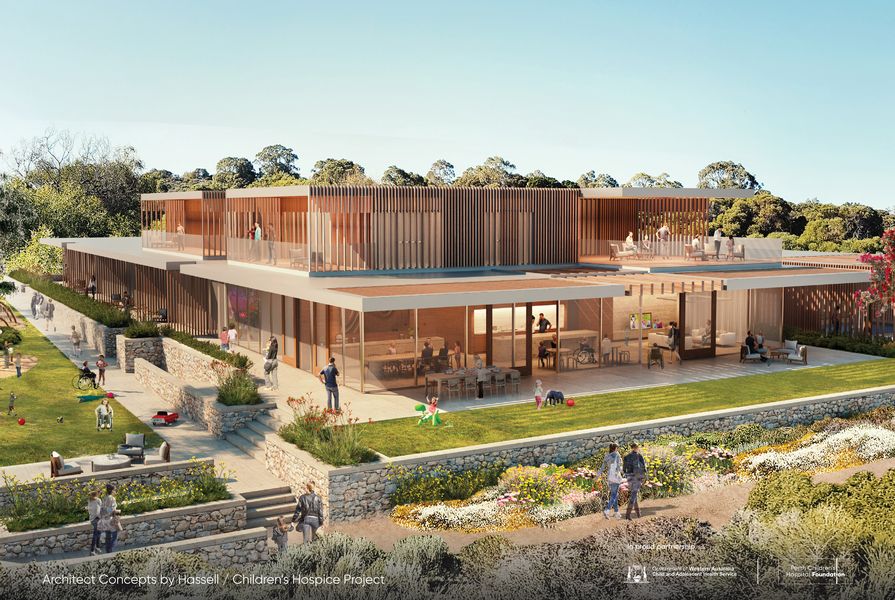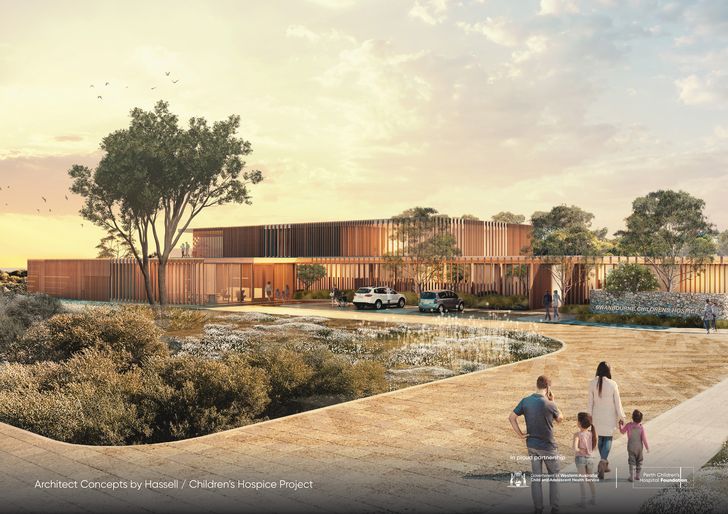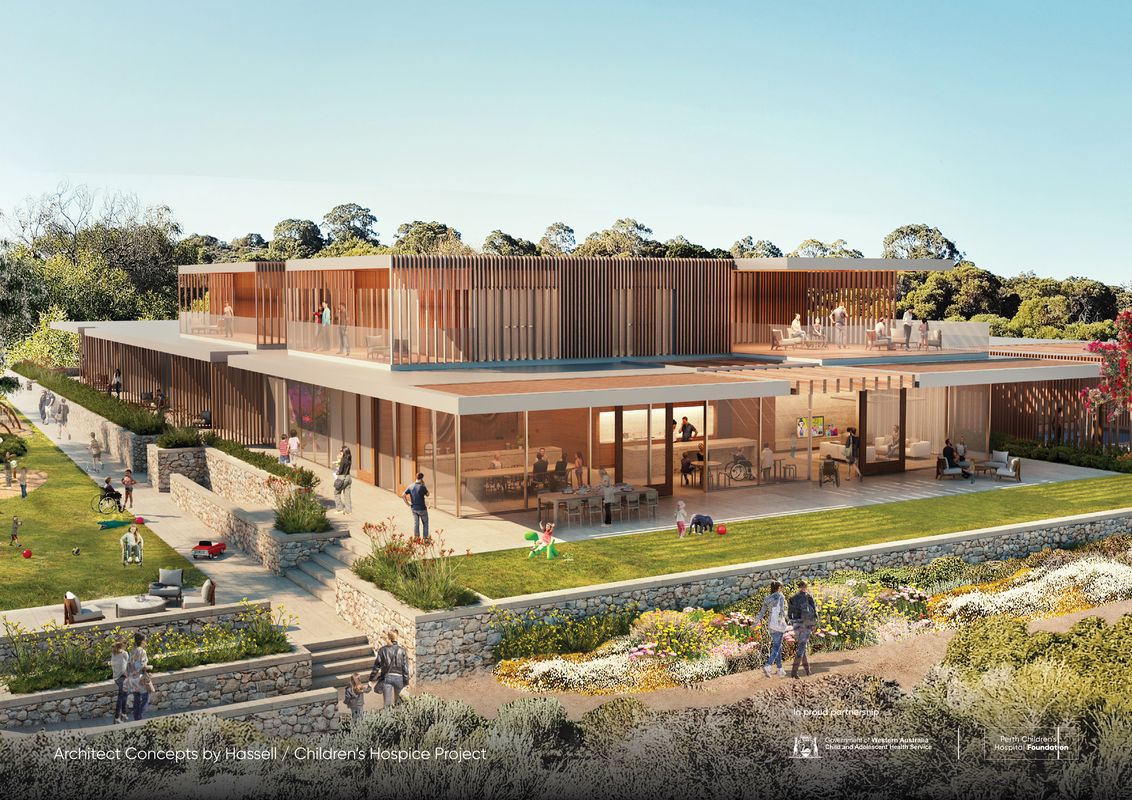The Western Australian government has released concept designs of the state’s first hospice for children.
To be built on the site of the former Swanbourne Bowling Club, the facility designed by Hassell will create a home-like environment close to the beach for children and their families needing respite.
It will accommodate seven beds, three family suites as well as shared family and play rooms, a hydrotherapy pool, therapy rooms and a community garden.
“This location in Swanbourne is an ideal location for Western Australia’s first children’s hospice, surrounded by nature and close to the ocean. Its intimate design will provide a home away from home for families that will need this support,” said WA premier Mark McGowan.
Concept design of the proposed WA children’s hospice project by Hassell.
Image: Courtesy Perth Children’s Hospital Foundation
The project is a partnership of the WA government, Child and Adolescent Health Service and the Perth Children’s Hospital Foundation. It is estimated to cost $25 million, with the government contributing $3.2 million for project planning and $4 million from a Lotterywest grant, and the foundation to provide funding for the construction and fitout of the project.
“Concurrently the project team has further refined the requirements for the hospice that will serve the needs of palliative care patients and families for decades to come and now have revised the architectural concepts to reflect their needs,” said Ian Campbell, chairman of Perth Children’s Hospital Foundation.
“The next step is to turn these concepts into formal designs which we hope to have finalised this calendar year. We look forward to sharing these with the wider community.”
Construction of the project is expected to begin in late 2022, and the facility is planned to open in 2024.

























