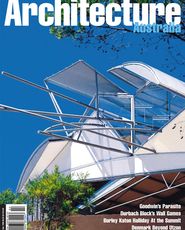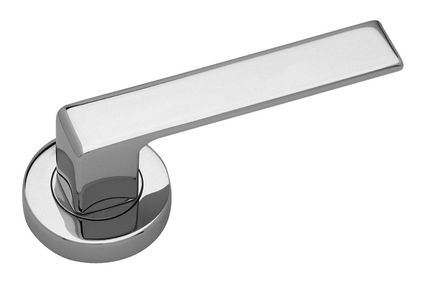|
 Looking east along the south wall and front water-garden . Looking east along the south wall and front water-garden .
Image: Patrick Bingham-Hall

Main entrance on the west
side with garage at bottom right.
Image: Patrick Bingham-Hall

Looking west from the living area towards the stairwell (left) and kitchen.
Image: Patrick Bingham-Hall

Looking west to the kitchen, across the upstairs terrace, with Gladesville Bridge beyond.
Image: Patrick Bingham-Hall

Stairwell, looking west.
Image: Patrick Bingham-Hall
|
Project Description
On a tight, irregular site in Sydney’s Hunters Hill, Durbach Block have built a two-storey, four-bedroom family residence. The property is tucked behind a harbourfront residence and in front of a Federation villa perched on a seven metre embankment to the north. The new house is planned as a monumental white wall of varying curves, inspired by the parabola of the distant Gladesville Bridge and punctured with charcoal-framed windows and openings for upstairs terraces. It was designed to politely accompany its neighbours and maximise north light and water views.
Architects’ Note by Neil Durbach and Camilla Block
So what did we have here …
A steep and unstable bank, a mesh of controlling lines, a sliver of site to the river, a base to the looming building behind (which, incidentally, is a bit like Anthony Perkins’ mother’s house in Psycho).
Our response:
A dam wall hollowed out to take courts and voids and slices of light, arching around the back of the site, stretching into the view, clearing space for a vast water garden: a lens reflecting the light of the sky back up into the house.
I tried to make the house feel weighted and grounded at ease and respectful. Spaces are sequentially complex and discordant. The ground floor is a miniature walled base to the clear spaces above. The roof, perfectly level with the neighbour’s garden, will be a garden of bougainvillea and passionfruit and moon flowers.
Comment by Philip Goad
Standing in the living room of the Kwok house, you can see across the water to the Gladesville Bridge. The bridge is a deceptively simple piece of engineering— two reinforced concrete arcs of different curvature combined. To either side is a slim strip of green. What you see most, then, is the sky and the water of the Parramatta River, and then the sliver of man-made structure between.
Neil Durbach and Camilla Block’s Kwok house has the same precise sense of phenomenological economy as the bridge. Indeed, its composition owes much to this distant view of landscape and constructed line. But the designers re-orient the picture plane and fold the line, the sky and the water back into the earth. The roof of the house is a garden. What would normally be the garden at ground level is a pool with a crazy-paved island in it. The house itself is contained entirely within what is essentially a habitable retaining wall.
The Kwok house is different from the prevailing Sydney penchant for sleek value-free asceticism. Instead it is about a plastic architecture that makes complicated shapes, contains complex space and harbours a rich lineage of modernisms—the tropical and sculptural interpretations of late Corbu that emerged from Brazil through Niemeyer and Da Costa and from South Africa through architects like Issy Benjamin, Derek Crofton and Mannie Feldman. It also evokes a modernism whose Baroque possibilities, afforded by reinforced concrete and exercised often by nameless emigre European architects in virtually all Australian capitals in the 1950s, has been largely edited from any historical overview and remains relatively unexplored.
In the dining/living room, the graceful sill height and series of windows facing south recalled (for me at least as an interloper from Melbourne) the casement windows of Roy Grounds’s Quamby flats, South Yarra (1940-41). There are also the place-making and body-accommodating carved white volumes of Greek island hilltowns so admired by Bernard Rudofsky. Another modernist legacy is the outdoor terrace with its view framed by a concrete beam—the Corbusian tactic of simultaneous containment and release.
Such a value-laden reading of the Kwok house is arguably rarefied—but possible. At the same time, there are the more practical limits of site and context. Hunters Hill in Sydney is full of grand sandstone Victorian houses set in vast gardens with distant views of water and bounded by sandstone walls that bougainvillea wants to, and is allowed to, spill over. One such house, with a late Federation addition of gables, shingles and gingerbread bargeboards, sits immediately to the north of the Kwok site. Any new house might have blocked its view and been thwarted at every move in the planning process. Durbach Block were positively generous. They made the Kwok house like a giant planter box/retaining wall. The roof was even planted as a garden. By doing so the new house disappeared from view entirely and became a visual extension of their neighbour’s 19th century verandah.
Inside the house, the theme of inhabited wall is strongly developed. Over both levels, the northern wall houses useful spaces over its gradually thickening and contracting length—a stair, a seat, a cool built-in concrete chaise-longue (tribute to Villa Savoye), a powder room, a wardrobe with a folded face, a skylight from which spills stripes of bright white light. With only a very few windows to the north, this skylight is a crucial source of sun. To the south, bedrooms, laundry and bathrooms (on the ground floor) and master bedroom, study, and living/dining space (above) open to the view. Windows with sill heights at lower waist level screen forgettable houses below and frame trees, water and yet more sky. The kitchen, neither galley nor U-shaped, is curiously over-spacious, possibly awaiting multiple users, even a skinny high table. In the centre of the house’s bent plan is the open terrace, another source of light, a place to open up and enable the most complete erosion of the house/wall. It is the only place where the wall colour is not white—the wall becomes flesh. A stair tumbles down from this first floor incision onto the man-made island.
The pond is marvellously too large—luxuriant—not just for the goldfish but for the site. It contends with the house and gives reflected light but also makes the site an entire piece of reconfigured landscape; in the tradition of Roberto Burle Marx and Garret Eckbo, whose biomorphic hard and soft landscaping were so highly overwrought as to become complete conflations of modernist architecture and landscape. Building and landscape became entire artworks.
While the language of this house—mostly white painted abstract concrete forms— could be conceived by many as orthodox modernism reworked, the overall result is something altogether more artful and also attune with the alternate pliability and friability of Sydney’s coastal landscape. On one hand, it is as if this house has been laminated to its site. On the other, it is as if a giant retaining wall has been thoroughly eroded to become a percolator of light and air. With either reading, the house loses the self-consciousness of the pristine modernist container. Yet there are not the material and organic analogies of the Griffins at Castlecrag. Nor is the house about the romance of craft, nor the ‘prospect-shelf/cave’ of Sydney’s feted placemakers. Nor is it a minor sibling to the heroic curves being given spectacular speculative venting by Harry Seidler. Instead, the Kwok house perhaps describes a charmingly old-fashioned idea that through a lyrical rereading of a useful structure—a wall, perhaps even a bridge—invention might occur.
|

 Looking east along the south wall and front water-garden .
Looking east along the south wall and front water-garden . 

















