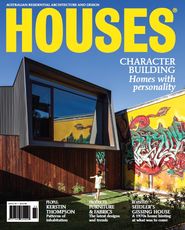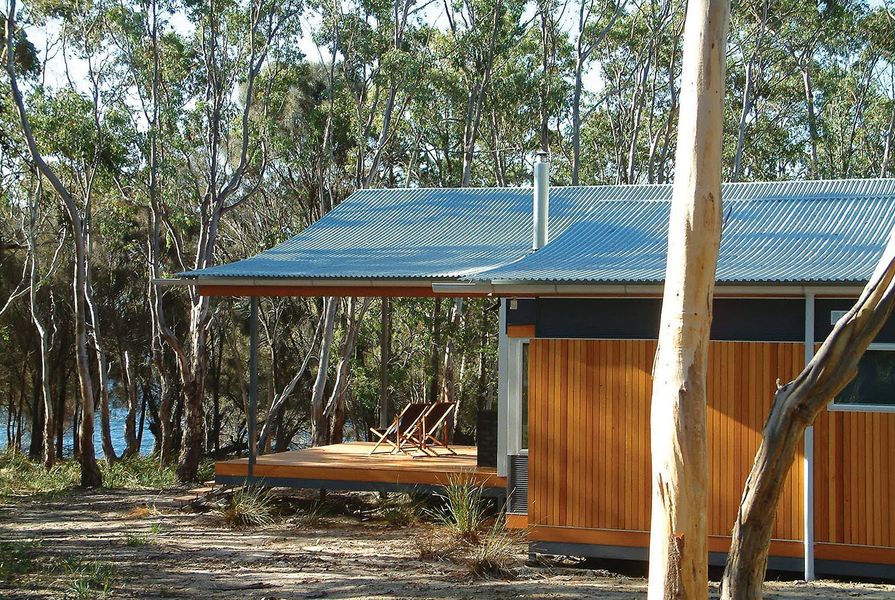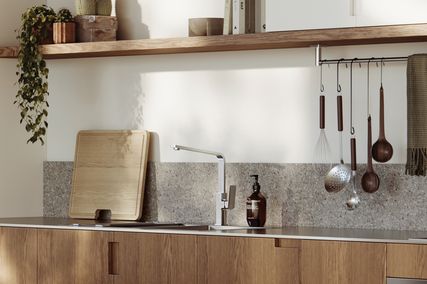Amy, who was to become our client for Walla Womba Guest House, telephoned one of my business partners Fred Ward out of the blue from New York. Fred’s mate, who also happened to be our lawyer, had recommended she call us. Amy had spontaneously bought land on Tasmania’s Bruny Island, south of Hobart, following an impromptu three-day side-trip from the big island. She needed an architect.
It was 2002, and Fred, our other partner Mike Verdouw and I were working from our own home-offices. During this time we got our new business off the ground and looked for a suitable home for 1+2 Architecture. After travelling and working overseas, we had each returned to Tasmania at about the same time. Despite there being no preconceptions, joining together and staying in our home state just seemed like the right thing to do.
Fred and Mike, both of whom I had studied architecture with prior to going overseas, had resigned from their paid employment, leaving their families without an income. There was a smattering of babies among us and I was pregnant again. It was going to be a tough start. Even though we didn’t meet Amy until well into the design process, she trusted us implicitly. She was exactly what our fledgling firm needed. Communication about the project, from its inception through to completion, was carried out using email – we were thankful for its recent introduction into mainstream communication technology.
Although large, the roof appears light and gestural.
Image: Courtesy 1+2 Architecture
The site was challenging: two hundred hectares of forested peninsula, accessible by five kilometres of four-wheel-drive track. The 270-degree coastline offered countless potential building sites with varying aspects across the D’Entrecasteaux Channel to the mountain peaks of south-west Tasmania and, importantly for Amy, to the Cape Bruny Lighthouse. Amy had a vision of watching sunsets over the channel and being soothed to sleep by the rhythm of the lighthouse lamp and the gentle sound of waves lapping at the shore.
Decks make the most of the views and provide shelter or sunlight at different times.
Image: Courtesy 1+2 Architecture
The remote location dictated that the house would be without mains power, water or sewer. A fifty-metre setback from high-tide level was required, which would place the house within the forest and away from an immediate connection to views and the water. The southerly aspect of most of the site meant direct exposure to icy Antarctic blasts in winter and chilling sea breezes on what would otherwise be a warm summer’s day.
While the site was cleared for bushfire hazard management, the larger trees were permitted to stay.
Image: Courtesy 1+2 Architecture
The clearing required for bushfire hazard management allowed retention of the larger trees, which was desirable. Further clearing would have destroyed the essence of the land that Amy had fallen in love with. It was difficult to select a site that provided the essential elements of solar access for both passive and active gain, views and shelter. After much deliberation, assessment and testing of ideas, we agreed on a north-facing point adjacent to a sheltered cove.
Amy brought with her the American idea of “a log cabin in the woods.” We joked that “we don’t do log cabins and we don’t call it the woods.” We discussed at length what a contemporary Australian response to that idea might be and Amy then began to see the relevance of architecture that responds to place, people and the environment, as opposed to preconceived architecture that is “transplanted” from one location to another. This principle has become fundamental in the way we approach our work.
Our residential projects are characterized by a strong understanding of the specific nature of the site and an understanding of our clients, their detailed desires and the way they wish to live. Through this intimate knowledge and a collaborative methodology, a design that has a sense of belonging and connectedness will evolve. For this reason, each of our projects is unique.
Walla Womba Guest House, completed in 2003, reads as a cluster of smaller pavilions nestled within the forest and connected along a central enclosed boardwalk. Decks are positioned to provide views, shelter or sun, depending on the time of day and specific weather conditions. The roof, although large, appears light and gestural. Select Tasmanian timbers have been used for external cladding, flooring and internal linings. The house has a true sense of belonging to its site.
Almost ten years later, the interest in this house continues to astound us. It has been featured within and on the covers of many internationally published books and magazines, and has also been part of a sustainable housing exhibition in Washington DC. This exposure helped to launch 1+2 Architecture. The iconic form of Walla Womba Guest House, together with its autonomous servicing, in many ways “branded” 1+2 Architecture in our formative years and continues to be a recognizable symbol of our work.
This project was first published in Houses 91 as part of the First House series where architects revisit their first built commission.
Credits
- Project
- Walla Womba Guest house
- Architect
- 1plus2 Architecture
Hobart, Tas, Australia
- Project Team
- Cath Hall, Fred Ward, Mike Verdouw
- Consultants
-
Builder
John Hebblewhite
Electrical & hydraulic engineer SEMF Pty Ltd
Land surveyor Noel Leary and Associates
Quantity surveyor Kevin Collins
Structural engineer Gandy and Roberts Consulting Engineers
- Site Details
-
Location
Bruny Island,
Tas,
Australia
Site type Rural
- Project Details
-
Status
Built
Category Hospitality, Residential
Type Hotels / accommodation, Revisited / first house
Source

Project
Published online: 14 Nov 2013
Words:
Cath Hall
Images:
Courtesy 1+2 Architecture,
Peter Hyatt
Issue
Houses, April 2013
























