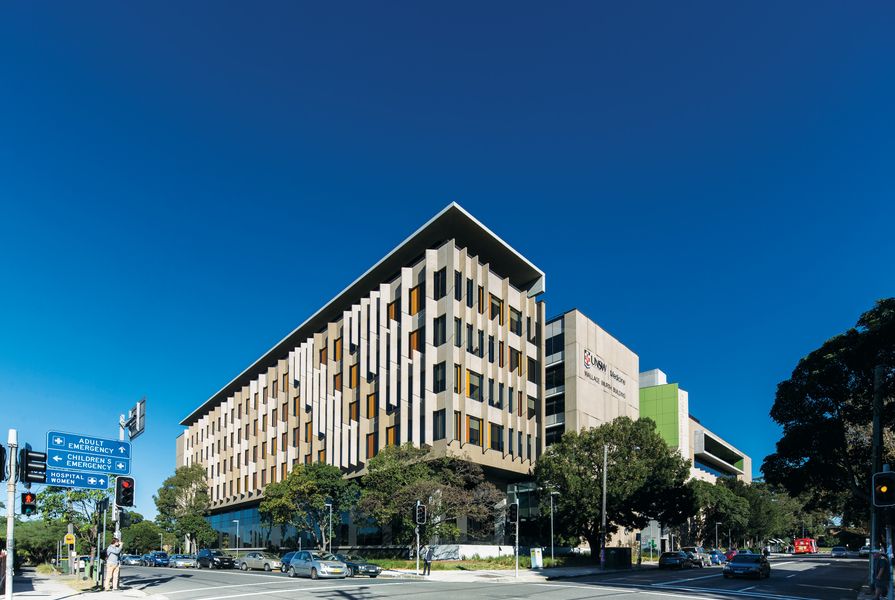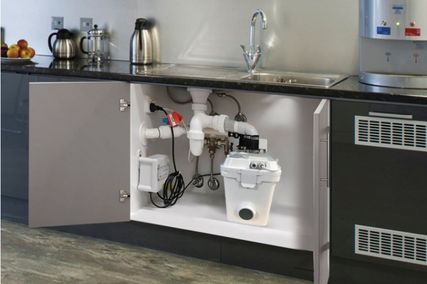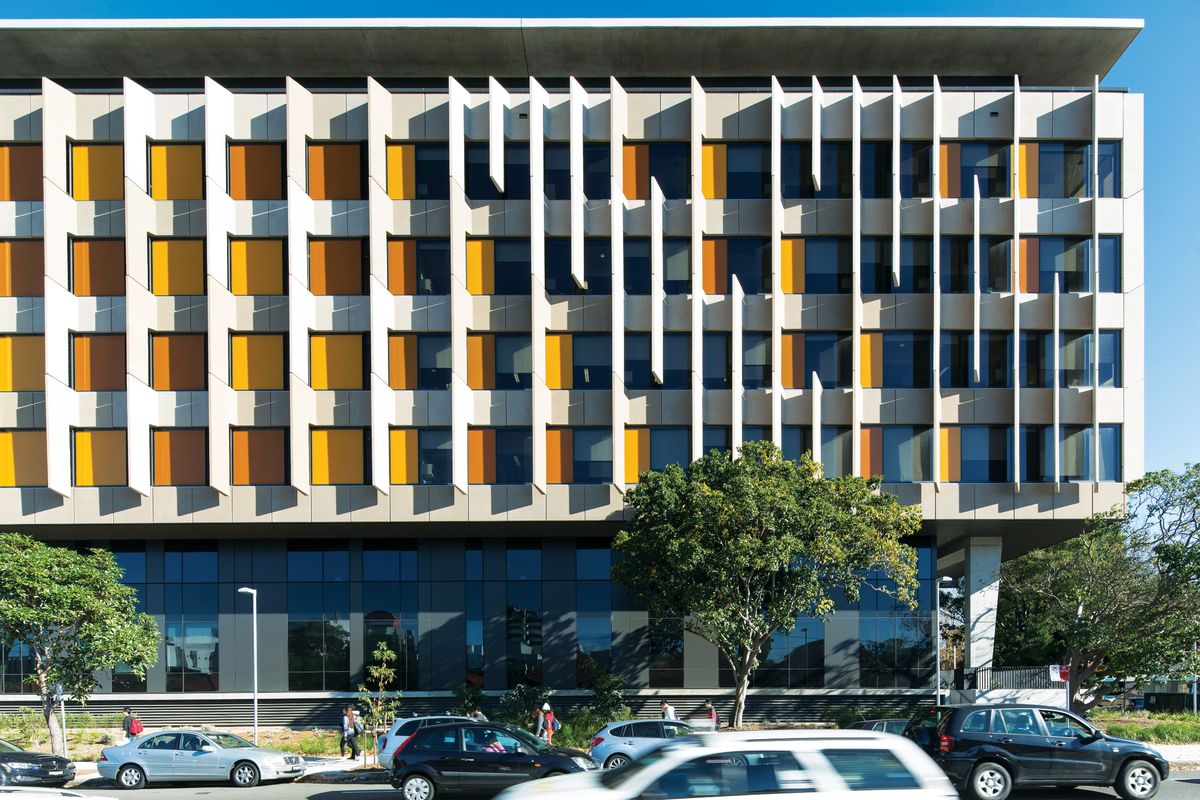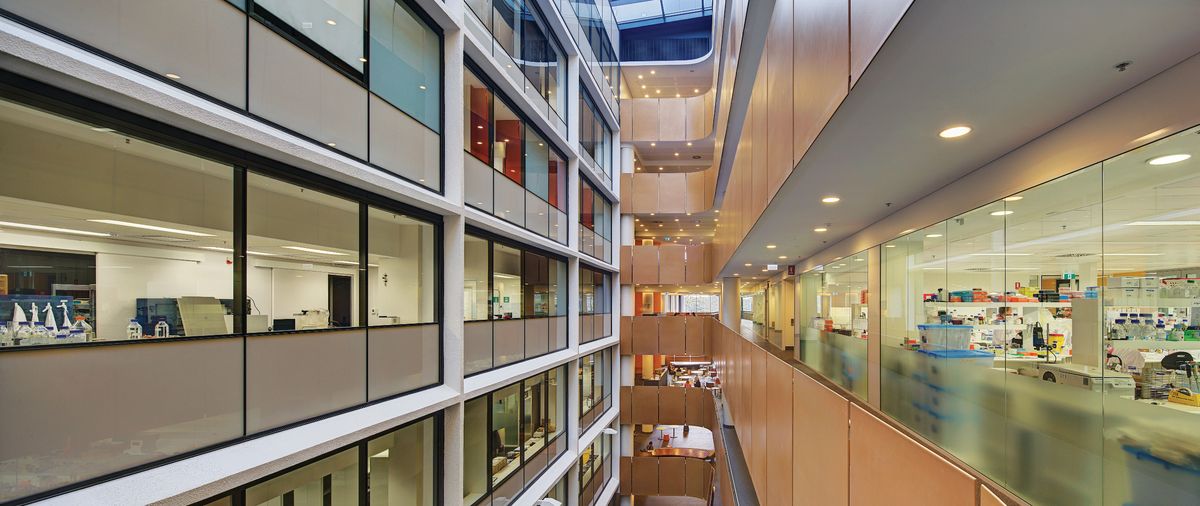The redevelopment and expansion of the Wallace Wurth Building, home to the Faculty of Medicine and the Kirby Institute at the University of New South Wales (UNSW), completes stage two of the Biomedical Precinct plan by Lahznimmo and Wilson Architects. Following the realization of the Lowy Cancer Research Centre (2010), the project consolidates an interconnected and socially vibrant institutional setting in rapport with the surrounding city fabric.
The urban strategy extends UNSW’s campus development. Over three decades from the 1960s, the Kensington greenfield site was steadily formalized around pedestrian courts and gardens. Whether by way of ancient and classical models or the more radical postwar “mat” urbanism, a pattern of open court and interceding buildings was here seen as a productive spatial support for two distinct yet dependent academic activities: individual learning and discovery, and collaborative exchange and interaction. A counterpoint to the grand central spine of the university’s lower campus, interconnected open courts further allowed for a dispersed yet coherent expansion of academic “precincts.” The 1996 establishment of Michael Birt Gardens as a forecourt to the freestanding 1960s schools of medical and biological sciences was a late addition in this series. The Lowy Cancer Research Centre embraces this green and brings it to a heightened presence. The garden is confirmed not only as the collective court for biomedicine, but also as a vital component in the new upper campus entry sequence – the articulated threshold between UNSW and the medical hub at Randwick.
Variations in the size and placement of folded precast panels and two-toned sunshading both conceal and reveal the occupants behind.
Image: Brett Boardman
Viewed from Michael Birt Gardens, and in relation to Lowy’s vibrant green facade, the reclad Wallace Wurth Building appears discreet, quiet. Entry to the building is direct: up a gentle incline along the green, through the sliding glass doors and into an intimate foyer with lifts ahead. New joinery and colour have revived the 1960s interior, a subtle suggestion that this architecture has been remade, but it is not until one slips past the service core that the scale of the conversion is apparent. A central, top-lit atrium runs the full length of the building and mediates between the existing volume and its contemporary double: the new, similarly proportioned eastern wing. The three bands are combined as a new architectural whole, forming a commanding corner block at the campus’s north-eastern limit.
Conceived as both thoroughfare and active room, the Wallace Wurth atrium is an entry point to the university campus from High and Botany Streets.
Image: Brett Boardman
Individual architectural elements define the atrium: a dark, monolithic ground plane, a folded glazed screen envelope, thin steel parapet plates laced along continuous fluid lines and held in place with minimal fixings. They are abstract and expansive. Conceived as a thoroughfare and public room, this space opens at north and south to connect to High and Botany Streets, punctuated along the way by clustered seating. Reconstituted rubber on the floor and selected walls softens the soundscape. The original facade has been retained within the atrium: stripped of brick infill panels and operable fenestration detail, the gridded frame has been carefully restored. Coated in uniform white textured paint and sealed with thinly framed inset sheets of glass, its profile is clarified, its material presence enhanced. New balustrade panels complement this elegant found object. Sprayed in a caramel tone, they add warmth to the black-and-white palette, while a subtle pixilation in the applied paint lends their austere metal surface an unexpectedly soft patina. The resultant space is nuanced – at once permeable and sealed, contemporary and conserved, vast and intimate. It implies a dense yet quiet occupation.
An adjacent, interconnected relationship between academic and independent research groups was fundamental to the architects’ precinct plan: the Lowy and UNSW Medicine are boldly linked via an elevated “collaborative bridge.” With the completion of the Wallace Wurth project, such association is amplified. The initial brief was to rework and extend the teaching and research facilities at the Faculty of Medicine, and very early in the design process, the Kirby Institute – the pre-eminent research centre for infection and immunity – emerged as a second stakeholder. The section reflects the discrete programs and independent tenancies: the first two levels accommodate undergraduate teaching, the upper three floors contain scientific microbiological research laboratories, and the Kirby Institute occupies the top two floors. Vertical stratification further facilitates controlled access points: a two-storey public base with strictly secured zones above.
In the new eastern wing, stacked corridors run the full length of the atrium. At the midway point, they extend laterally to meet the western wing. Fitted with a small kitchen and furnishings, these bridge-like elements – just over ten metres wide – work as a common room, a social gathering place at the very centre of the building. Registered by these circulatory paths, along and across the void of the atrium, are patterns of movement and casual occupation, and expressed episodes of activity are characteristic of the interior throughout.
Laboratory-based research areas are interleaved with support facilities for write-up.
Image: Brett Boardman
Laboratory-based research requires the conjunction of three separate zones: labs, support facilities and those for “write-up.” Working with relatively narrow bays, a triangulated model was developed: “wet” labs and associated support run parallel to each other and culminate in full-width “dry” writing zones. Such layered configuration broadly informs the interior. Thin partitions delineate the plan; those oriented north–south incorporate glazing. The elevated lateral views across the building are especially striking. Here, transparencies superimpose to make the building’s inner workings visible. Colourful and dynamic visual episodes, each is highly specific: laboratories, researchers, materials, instruments and tools with support activity beyond; teachers and students across multifaceted learning environments; writing stations bounded by individual studies. A bright and animated architectural character is derived from its use.
Programmatic specificities also influence the external resolution, but in this case the representation is architecturally mediated. The tripartite built volume reflects the functional stratification. Particularly refined is the eastern fenestration to the research labs. Softly tinted precast panels present strong horizontal bands, which fold out at an angle and extend down as vertical sun shields. Transparent and solid panels, the latter in two shades of amber, register the internal divisions, with the coloured panels more concentrated towards the laboratory support zones at the southern end. Varied in both spacing and height, the vertical blades similarly reflect the building’s inner activities, with more narrowly spaced and shorter blade lengths typically indicative of the “dry,” more intimately scaled studies. A systematic, environmentally informed facade is here engaged in a rhetorical play: it both shields and depicts the occupants behind.
As tertiary education proliferated in the 1960s, university campuses emerged as an ideal testing ground for progressive urban ideals. Conceived as cities in miniature, these campuses explored the relationship between contemporary society, architecture and the city – for what a contemporary city should be. The reconfiguration of Wallace Wurth draws on this legacy. Two critical priorities are at work. In one sense, the project maintains the value of civic symbols and elevated public institutions. In another, it frames architecture as a platform for everyday civic action and associations. Lahznimmo and Wilson Architects’ achievement lies in part in the deft interplay of such discrete sensibilities. In this assured work, an impulse towards a stately civic form is held in balance with an architecture that derives its expression from the working life of its diverse scholastic community.
Credits
- Project
- Wallace Wurth Redevelopment
- Architect
- Lahznimmo Architects
Sydney, NSW, Australia
- Project Team
- Lahznimmo Architects project team: Annabel Lahz, Brad Cogger, Andrew Lamond, Ksenia Totoeva, Andrew Nimmo, Hugo Cottier, Deborah Dammasch, Wilson Architects project team: John Thong, Hamilton Wilson, Michael Herse, Michael Ford, Michael Pun, Tomoyuki Takada, Neil Wilson, Carole Walls, Natalie Godwin, Matthew Eagle
- Architect
- Wilson Architects
Spring Hill, Brisbane, Qld, Australia
- Consultants
-
Accessibility consultant
Morris Goding Access Consulting
Acoustics Acoustic Logic
ESD Surface Design
Electrical engineer Aurecon
Fire services Meinhardt Group
Hydraulic engineer LHO Group Pty Ltd
Landscape architect Spackman Mossop Michaels
Mechanical engineer AECOM
Project manager Lendlease
Specialist lighting Lighting Art and Science
Specification Kim Humphries
Structural and civil engineer Taylor Thomson Whitting (TTW)
- Site Details
-
Location
Sydney,
NSW,
Australia
- Project Details
-
Status
Built
Completion date 2014
Category Education
Type Universities / colleges
Source
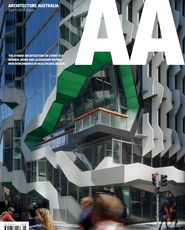
Project
Published online: 2 Dec 2014
Words:
Maryam Gusheh
Images:
Brett Boardman
Issue
Architecture Australia, September 2014

