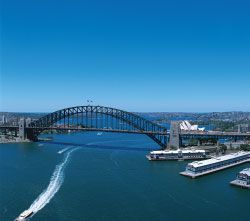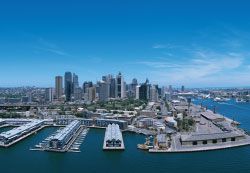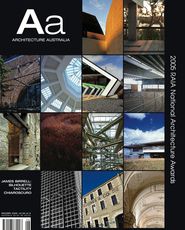JURY CITATION


The Walsh Bay Redevelopment comprises a large-scale mixed-use development on a sensitive maritime heritage site in Sydney’s inner harbour.
The project provides urban infrastructure that will allow the precinct to develop a new vitality over time as the public makes the spaces its own. It has a quieter feel than the hustle of Circular Quay, with an emphasis on residential and commercial development and cultural activity.
The project creates a generously scaled public promenade along the water edge. In one direction this connects with the walkway around The Rocks to Circular Quay (a connection which will be reinforced if Pier 2/3 is sliced as originally intended). In the other direction it prepares for the connection to the proposed East Darling Harbour Development. Across the site, the finer grain of historic cliff-face stairs and other through-site links are maintained.
There is a careful contemporary interrogation of the historic fabric, while the new work seeks to develop an architectural language that responds to the maritime industrial context. The five finger wharves have been variously developed – from the careful restoration of Pier 2/3’s heritage fabric, to the new building on Pier 6/7 which houses luxurious private residences. The bold move of severing the finger wharves from the shore building allows a striking new cross-sectional reading of these remarkable structures. The project also provides a significant new theatre, and the jury looks forward to the proper inhabitation of Pier 2/3, which is designated for cultural uses.
WALSH BAY REDEVELOPMENT
Architect HPA/PTW/Tropman and Tropman/Bates Smart/Clive Lucas Stapleton and Partners. Project architect HPA: Wayne Krygsman, Murray Walker, Anita Verma, Alan Reilly, Sanjay Sharma, Robert Wilson, Roman Dabrowski, Adrian King. PTW: Simon Parsons. Bates Smart: Phillip Vivian. Tropman and Tropman: Lester Tropman. Design architect HPA: Malcolm Sholl, Tasman Storey. PTW: Andrew Andersons. Richen and Robert: Phillipe Robert; Other project team members Robert Turchini, Jill McCartie, Swee-Liew Teng, Nick Woolley, Richard Lamas, Robert Graham, Tim McKern, Bruce Vote, Chez Rands. Developer Walsh Bay Finance. Builder Mirvac. Heritage architect Clive Lucas Stapleton and Partners: Ian Stapleton.















