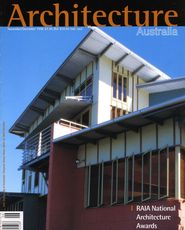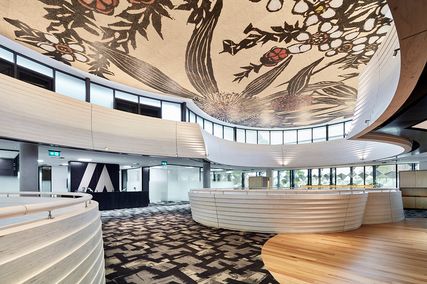
View south along Stage 2 of the boardwalk towards Stage 1 winding along the cliffs at Kangaroo Point. Image: Charles Zuber
Contributing to a developing system of cycle and pedestrian paths in Brisbane, Stage 2 of The Cliffs Boardwalk begins at the end of Stage 1—at Kangaroo Point, across the Brisbane River from the CBD and botanic gardens—and continues along the river to the Thornton/Edward Streets ferry wharf and C.T. White Parklands. As well as providing public access to the river in front of the Naval Stores heritage precinct, the boardwalk juts out over the water (on concrete piles up to 20 metres deep) in front of steep banks and private properties. The precast structure (with pavilions in timber and fittings of steel) offers vistas across the river and glimpses of bamboo groves, weathered rocks, dense vegetation and tidal variations. Commissioned artworks mark notable places, and the path is punctuated by rest pavilions and lookout points.

View through a paint-decorated pavilion towards the botanic gardens across the river. Image: Charles Zuber
Jury Vertict
The Cliffs Boardwalk Stage 2 returns another important section of Brisbane’s riverbank to the people; providing a meandering, exciting and safe route for cyclists and pedestrians.
The path and projecting boardwalk offer sequential experiences of different textures and processes of nature, memorable vistas of the river and city and many informal places to pause and relax.
Sensitive integration of artworks, attractively detailed timber pavilions and lookout points at particular places along the journey, all add to users’ enjoyment of this very special precinct in a rapidly growing metropolis.
The Cliffs development celebrates valuable but often overlooked connections between art, architecture and regional culture. Jurors were impressed with the care taken to avoid damaging the river’s delicate ecosystem of mangroves, water and birdlife, bamboo and trees; these steps included regular removal of building waste and the planting of appropriate new vegetation along some degraded sections of the riverbank.

The boardwalk and a pavilion, looking towards Brisbane city. Image: Charles Zuber
Credits
- Project
- The Cliffs Boardwalk (Stage 2)
- Architect
- Project Services
Brisbane, Qld, Australia
- Project Team
- Spence Jamieson, Alastair Baker
- Consultants
-
Artist
Dot Dash, John Coleman, Ron Hurley, Christopher Trotter, Mona Ryder, Jandy Pannell, Matthew Tobin
Builder Baulderstone Hornibrook
Hydraulics Allan Smith
Landscape design Kevin Beattie
Lighting and electrical engineers Keith Giles
Quantity surveyor John Ritchie, Allan Batley
Structural engineer Don Fraser
- Site Details
- Project Details
-
Status
Built
Category Landscape / urban















