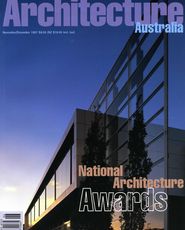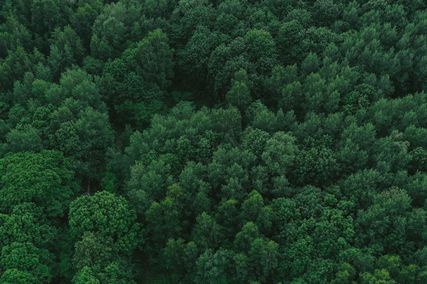![]()


| Stage 2 of Pyrmont Bay Park, a new landscape for an old port site at the tip of the western peninsula of Darling Harbour, has been designed by Denton Corker Marshall’s Sydney office to clarify and resolve a previous masterplan and tightly budgeted Stage 1 by other architects who liaised with seven stake-holding bureaucracies. The works include boardwalks, lawns and footpaths of recycled bricks, intersected by inserts of recycled timber and heavily galvanised steel. Seats are substantial beams of hardwood trimmed with steel. Shade is provided by linear clusters of mature figs; a solution preferred to previously directed pergolas. The central element is a ‘square’ (to be marked by an artwork) which connects three site axes—the Murray Street roadway to Pyrmont Point, an existing waterfront boardwalk and a new ‘Exhibition Walk’ alongside the maritime museum that can either connect pedestrians with Darling Harbour or be locked off when required. |
This project is an excellent achievement on a very difficult site. The scheme lifts the design aesthetic in this area above the ordinary and makes a huge contribution to the quality of the space. The architects have rejected the ‘pedestrian’ qualities that were present in the area and have created a much more urbane and sophisticated character. The use of materials and the details developed give a nautical atmosphere. The wall, which will eventually list the names of the first settlers who landed at the foreshore, adds interest and incident to the overall design and composition of elements. This type of redevelopment should be encouraged. It is hoped that DCM and other architects will pursue work in this area of design and enhance other such neglected incidental spaces. |
|
Pyrmont Bay Park, Stage 2,
Pyrmont Point, Sydney
|

















