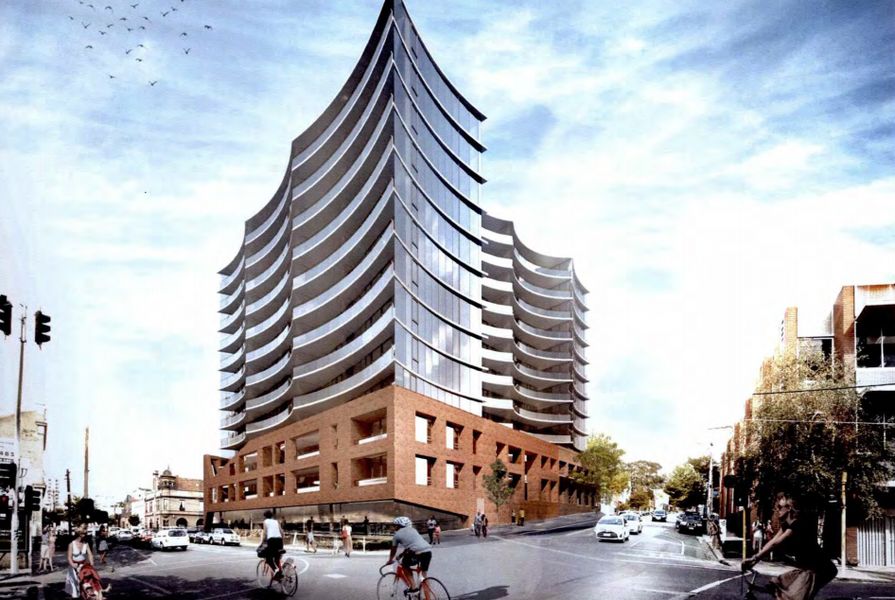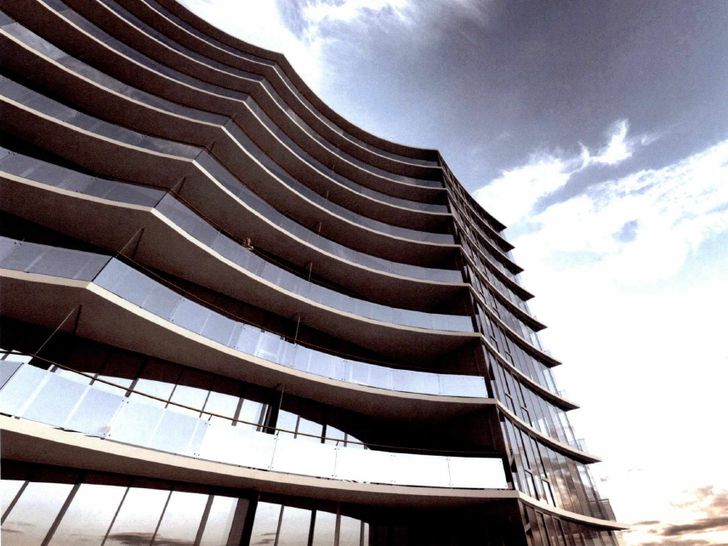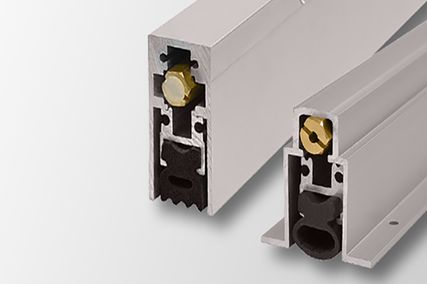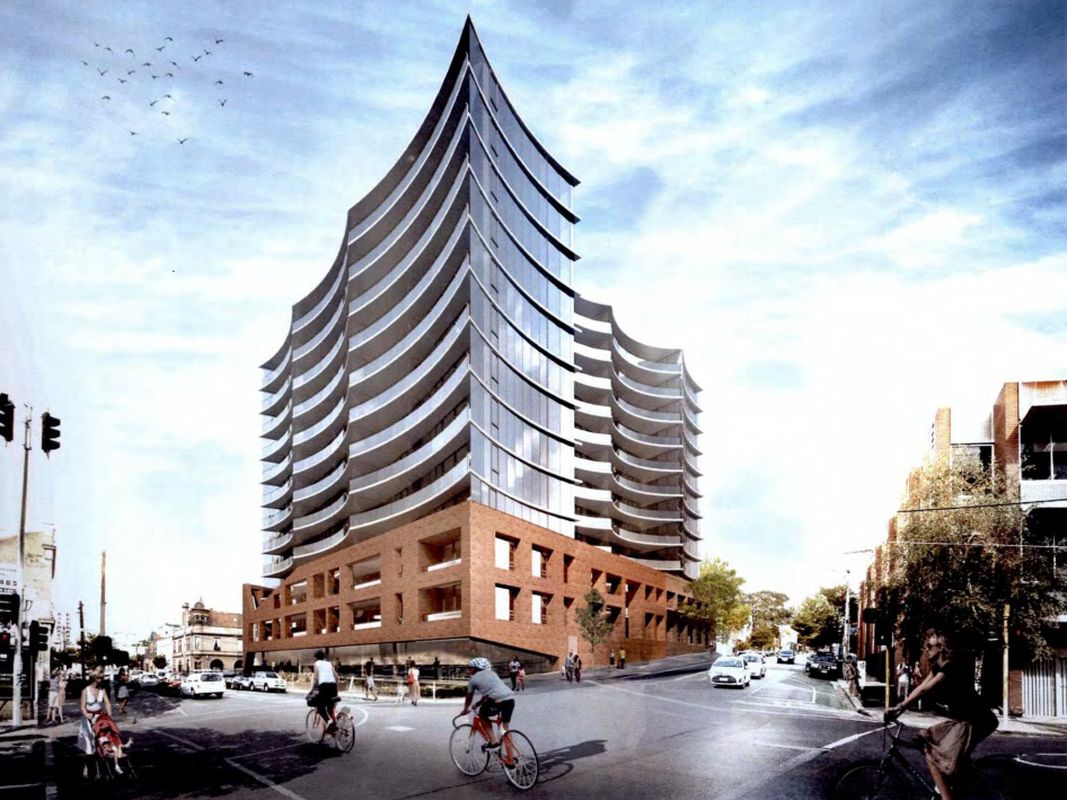A $57 million proposal for a 13-storey apartment development by John Wardle Architects in the inner-Melbourne suburb of Collingwood is due to go before the Victorian Civil and Administrative Tribunal (VCAT) for planning approval in April.
CBUS Property is developing the 196-apartment project. CBUS purchased the site, which incorporates the former headquarters of The Monthly and The Saturday Paper, in 2014.
Collingwood is known for its brick warehouses and factories – buildings that remain from its industrial origins – and the proposed project incorporates the existing two-storey cream brick building facade of The Monthly’s former building with new brickwork to create a podium bordering the entire site.
The proposed building’s facade references the silos that used to be common in the area, with cylindrical imprints creating a distinctive “scalloped” massing.
Image: City of Yarra
The proposed building’s facade references the silos that used to be common in the area, with cylindrical imprints creating a distinctive “scalloped” massing.
The project, which was lodged with the City of Yarra for approval in September 2015, is now set to go before VCAT in April to decide on its approval. According to the City of Yarra, a Section 79 ‘failure to determine’ application was lodged with VCAT in December last year. A ‘failure to determine’ application can be lodged directly with the tribunal if a council takes more than 60 days to make a decision.
The supply of dwellings is made up of 98 one-bedroom apartments, 82 two-bedroom apartments and 16 three-bedroom apartments. The project would also incorporate a courtyard at ground level and 200 square metres of communal amenities for the building’s residents within the podium.
Three basement levels have also been included in the plans for the building, with 163 car parking spaces and 93 bicycle parking spaces. A 117-square-metre cafe would sit at street level, and three office spaces covering 392 square metres have been included.
The development application applies to two adjacent sites – 37-39 Langridge Street and 61-71 Wellington Street.



















