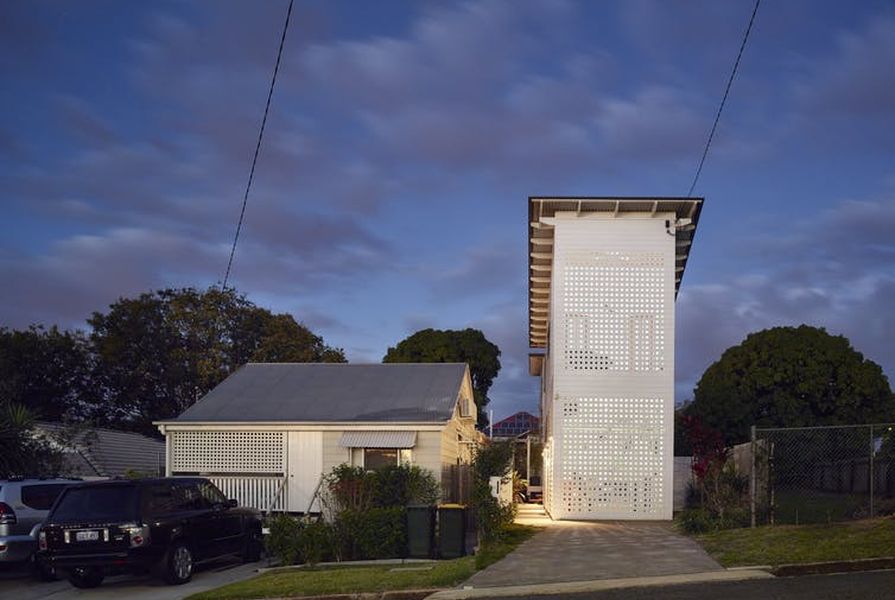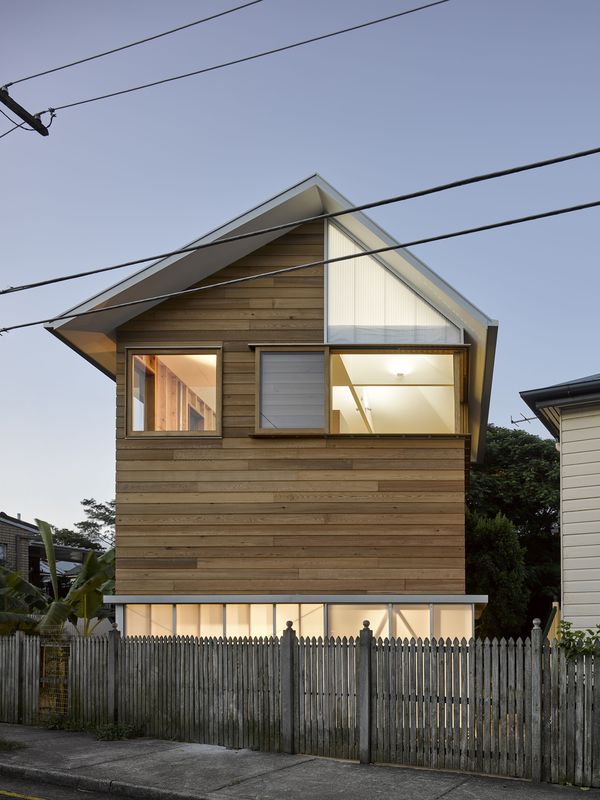The Great Australian Dream, underpinned by private home ownership, is a concept from the 19th and 20th centuries. Our housing stock was, and continues to be, designed and built for people who lived in previous centuries. The result is housing that discriminates and excludes, and that is becoming increasingly unaffordable. We need 21st-century housing that responds to the needs of 21st-century living.
The Australian Housing and Urban Research Institute (AHURI) report on 21st-century housing careers points to factors that are unique to 21st-century lives and which have direct impacts on housing. The greatest of these impacts is the risk society, a term originally defined by sociologist Ulrich Beck. As the AHURI report observes:
“Change within economic and social structures has eroded the certainties of the previous Fordist or industrial society and resulted in a process of “individualisation” where individuals and households are increasingly confronted by the risks – and opportunities – of a rapidly changing social and economic environment.”
These risks come in many forms: limited opportunities for ongoing employment, an ageing population and the uncertainty of old age, or separation and divorce from a partner. All these factors can significantly alter housing circumstances.
Without digging too deeply into the literature on Australian housing in the 21st century, it seems obvious that workforce casualisation and the gig economy are incompatible with 30-year bank loans for a fixed asset such as a house. Existing approaches to housing, from apartments to detached dwellings, are too inflexible. Instead, we need options for housing that are more flexible and can accommodate the risks associated with 21st-century living.
This might go some way to explaining the popularity of the Tiny House Movement. Tiny houses provide the flexibility required in 21st-century lives. They are mobile, can be packed away and stored, and are assets that can be liquidated much more easily than a house.
However, small living is not for everyone. There are design-led solutions for flexible housing that don’t require people to move into cramped quarters.
So what does this housing look like?
Two examples of flexible housing can be found in Brisbane.
One Room Tower (2017) in West End, designed by Phorm Architecture and Design with Silvia Micheli and Antony Moulis, is an addition to an existing inner-city house. Instead of adding to the house in the traditional manner, One Room Tower is a detached pavilion carefully designed with an open layout. The extra space can be adapted to provide many different uses to suit the needs of its inhabitants.
This innovative design, which provides much-needed flexibility, recently won a Queensland Architecture Award.
One Room Tower (2017) in Brisbane’s West End, designed by Phorm Architecture and Design with Silvia Micheli and Antony Moulis.
Image: Christopher Frederick Jones
Another example is in the suburb of Clayfield. Two Pavilion House (2014) was designed by Kirsty Volz and David Toussaint. The house is split into two pavilions joined by a communal outdoor space and an internal courtyard.
This design provides flexible modes of occupation: it can be occupied as a single detached three-bedroom dwelling, or as a two-bedroom house with a self-contained bedsit. The result is a house that can be occupied by a multigenerational family, provide rental income, incorporate a home office, or a second living area.
It’s not just room layouts that provide the flexibility in these houses. They require careful consideration in the design process to develop. Things to be considered include: the sequences of access (entering and leaving a house and/or room); the adjacencies of rooms, so as to maintain privacy, security and adequate fire separation; and the provision of services such as kitchens, bathrooms and laundries, some of which can be shared.
Both of these houses provide for flexible living arrangements while still complying with the requirements of building regulations.
One Room Tower and Two Pavilion House will both be open to the public on the weekend of October 13-14 as part of the Brisbane Open House event.
A regulatory rethink is needed too
A growing number of housing solutions are meeting the need for multigenerational housing, providing accommodation for ageing parents or adult children. Granny flats are a good example.
However, some of these solutions do not meet building regulations. It is a concern if these houses fail to provide adequate health and safety, fire separation, or security to protect belongings. Carefully designed, fit-for-purpose dwellings that safely provide options for multiple and varied occupancies are needed.
It is also time for some local authorities to re-evaluate regulations, and consider how these might safely match the need for flexible and adaptable accommodation.
Flexible, “loose fit” housing will provide greater diversity in accommodation. And, by doing so, it will be more inclusive of a broader cross-section of society – diverse housing for a diverse society.
Flexible housing also has the potential to be a design-led solution to housing affordability, by adapting housing to suit the needs of everyone in the risk society.
Existing housing stock is designed around the numbers of bedrooms and bathrooms that appeal to the market and so fails to be responsive to what people need from housing in the 21st century.
This article is republished from The Conversation under a Creative Commons license. Read the original article.


















