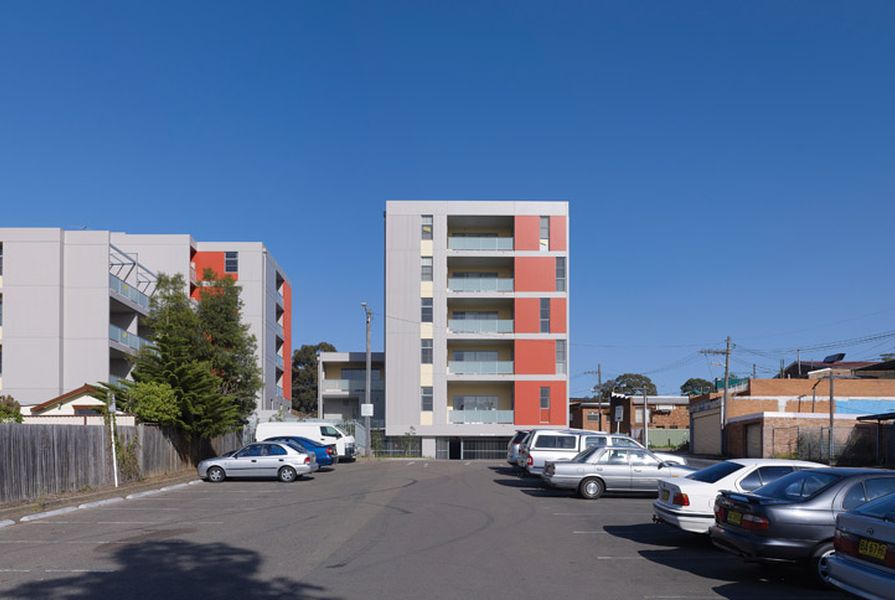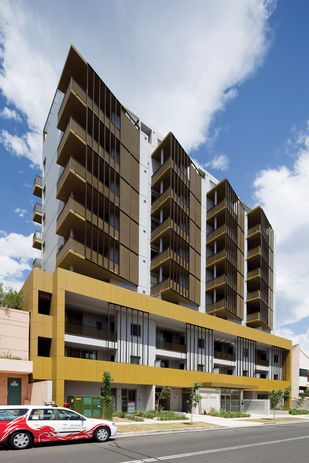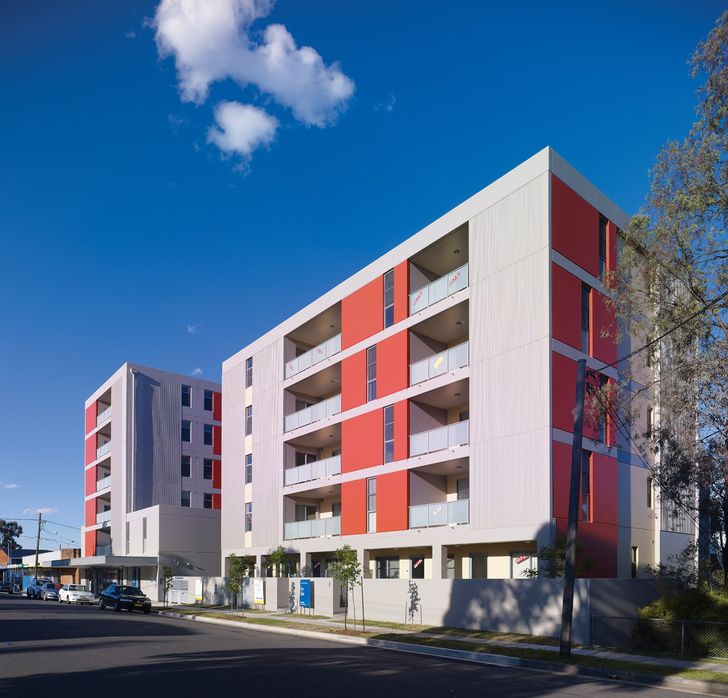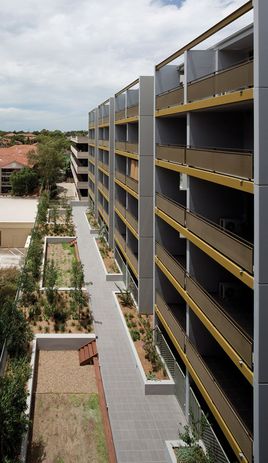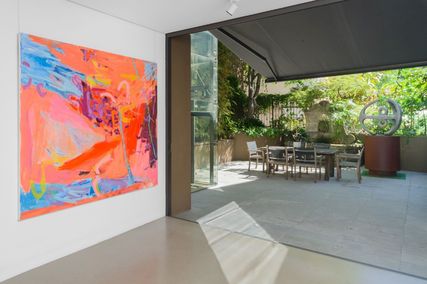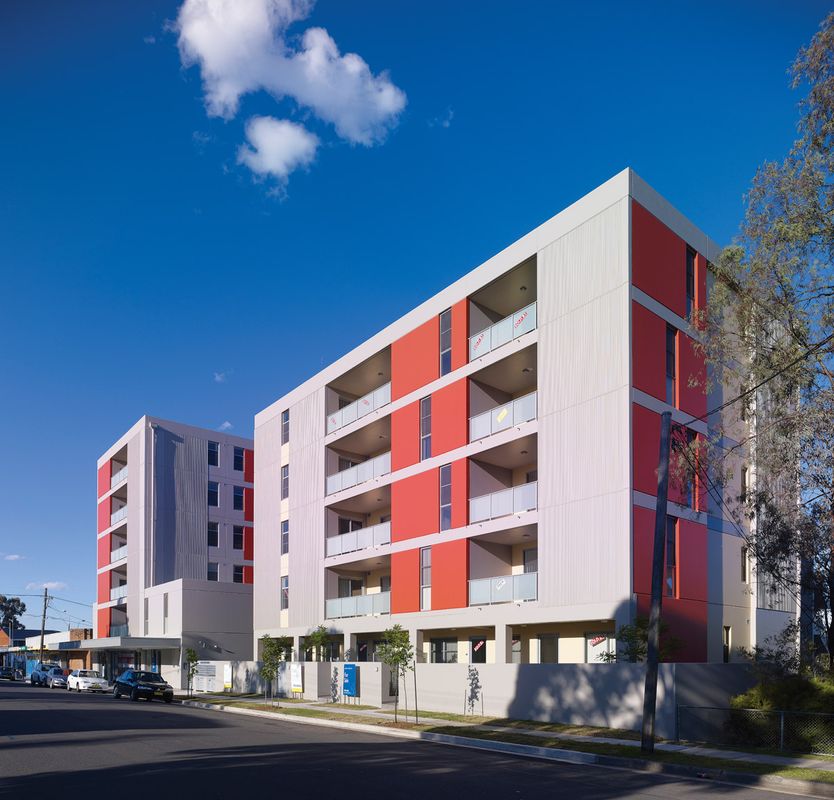“All substance and no style,” that notorious stylist, (Lady) Thatcher, admiringly said of Clement Attlee, Winston Churchill’s successor.
Attlee was also the subject of Churchill’s famous crack, “A modest man, with much to be modest about,” as if it were a debilitating flaw.
Churchill, though, was speaking from the pulpit of an empire that had, even then, begun to crumble. If all the imperious Winny ever did was win the war, then Attlee, with his consensual sensibility and conjoined political, social and economic responsiveness, won the peace – tackling drastic economic transition, energy and material shortages, global trade upheavals and the establishment of social support networks. Fuelled by a radical belief that everyone had the right to live in decent housing, he oversaw the construction of one million new dwellings.
View of the Jacobs Street apartments’ western facade, with slatted balconies on the upper levels.
Image: Brett Boardman
In our post-GFC world, anticipating a post-capitalist and post-carbon future where neither permanent growth nor infinite prosperity are guaranteed, perhaps “strategy over style” will become a standard operating procedure. Instead of the pretence of heroic style (architecture as bodybuilder), perhaps architecture as a constructive instrument.
Bankstown is one of Sydney’s “regional centres,” hyped as a functional linchpin of a decentralized metropolitan strategy intended to accommodate population growth while dispersing its effects: density, congestion and the Pyrmont-ization of inner Sydney. Despite the repeated failures of the (late) state government to enact policy, legislation or programs to substantiate this strategy, Bankstown stands as one node of an increasingly vibrant network (along with other nodes such as Auburn, Hurstville and Parramatta) of genuine communities. Resolutely multicultural, demographically heterogeneous and economically diverse, these polyglot centres are becoming proving grounds for crucial ideas otherwise subsumed by the amalgamation megalomania that infests much development in Sydney.
Here, smallness cannot simply be tricked up into exclusivity; neither can sustainability be a glamorous, high-tech shell applied to the same old boiled egg.
Large recessed balconies create private outdoor space within the apartments.
Image: Brett Boardman
Two projects suggest a leaner, more integral approach to housing: the Jacobs Street apartments in Bankstown by Hill Thalis and Redshift, and the Dutton Street project in Yagoona by Redshift.1 Both were designed and built with the same client group, members of the Hanna family who have lived and worked in the area for generations. Hill Thalis was initially engaged by council to give urban design advice to the Hannas on a prior project and subsequently was commissioned to undertake Jacobs Street. The basic brief was to maximize economic yield within DCP constraints; however, outcomes were driven more by the amenity of the residential units and the overall perception of the project. In both instances, the developers followed the architects’ lead in the composition of the brief, rather than being led by a simplified real estate marketing plan.2 This has resulted in a series of buildings decisively inserted into the urban fabric, with a range of units across both projects that, within the considerable constraints of cost and construction, exhibit a remarkable diversity and spatial richness.
The production of mass housing in Australia typically devolves toward the standardized, constituting a fairly sclerotic field of practice in which spatial convention and repetition of stylistic features triumph over genuine transformations. This malaise applies equally well to housing which is purely the product of the speculative marketplace, built as cheaply as possible for a quick profit, as to those units marketed as Prada jeans or a Rolls-Royce. That is, most collective housing is either a mass market commodity or a luxury good – in neither instance it is construed as a basic right, nor as an essential ingredient in the creation of diverse communities. In both cases the contribution of the architect is also devalued: professional intelligence replaced by either the actuary or the fashion designer.3
Usable landscaped spaces surround the buildings.
Image: Brett Boardman
Instead, Hill Thalis and Redshift adopted proactive strategies for design and development that shaped the two projects from the early stages: confidence in increased density, acceptance of low costs and insistence on passive environmental performance, all coloured by the desire to achieve the richest design quality possible.
At Jacobs Street, Hill Thalis and Redshift applied a broad range of design principles to the site and building, beginning with an urban response: wrapping parking with multi-storey live/work units to provide an active streetscape, separating the mass into multiple blocks, and articulating the elements based on orientation. More complex principles focus on the spatial resolution of individual units and access spaces: maximizing natural light and ventilation to corridors, bathrooms and kitchens via a series of recesses cut into the building, and creating multiple external faces for living spaces and kitchens.
At Dutton Street, Redshift applied a more systematic series of operations to the site and building volumes, still driven by the ultimate provision of environmental and spatial amenity. Similarly to Jacobs Street, the street is addressed with commercial and live/work units. Above, the subtractive process creates large recessed balconies for many of the units, giving up to three rooms a face to private open space, as well as increasing solar access for different orientations.
Details of show home apartment interiors for Dutton Street.
Image: Brett Boardman
As befits the budget, construction is simple and direct – precast units above a parking podium. No detail documentation was done for either project: the clients are the builders as well and have used the same tradespeople for years. Finishes, fittings and colours are their responsibility, as well as any necessary construction detailing, an abdication of control which is normally anathema to architects.4
There are further strategies. In the absence of detail design, and with the expectation that the superfluous will be eliminated, the architects have developed major gestures that shift focus from the detail. This further reinforces the fundamental spatial qualities of the dwellings.
It is this particular spatial quality that merits attention. The standard developer model puts an absolute value on a paradigm client, one whose acquisition is secured via an alluring selection of taps, tiles and terrazzo. Housing becomes another instrument for consumerism, ideogrammatic and free of individuality and unpredictability.
Philip in his one-bedroom mezzanine apartment in the Jacobs Street project.
Image: Brett Boardman
Today, though, housing needs to be understood as the intersection of desire and operability, affording quality of life along with the redolent dream of leisure, instead of the predictability of product envisaged only as a fiscal return or a visual fixation. In short, multi-unit housing needs to be driven by diversity and plurality, rather than homogeneity and repetition. An overused word in real estate pidgin is “generous,” applied to anything that exhibits any dimension above the minimum. In these projects, generosity instead embodies the attitudes of those involved, especially in their collective approach to the creation of the works. A second word, hardly ever evoked in regard to apartments, is pride.
The clients, resolute locals, ask themselves two questions about their projects: would we live in it ourselves, and are we happy when we drive past it? They then willingly cede creative control of their potential return to the architects in pursuit of this, who in turn exceed the expectations (quantitative and qualitative) of their clients.
Visiting the buildings, we were greeted by residents, both owners and renters, who were happy to invite us into their homes. For that is what they were, clearly and distinctly, and each one wildly individual: homes. Beyond that, they were also not simply occupied but inhabited, with a great deal of personality and delight, and a good deal of pride. And, as mentioned by one of the visitors: “Not a fucking Eames chair in sight!”
1. The Jacobs Street project was taken to DA and CC by Hill Thalis; the team was led by Philip Thalis, with Michael Lewarne, Angelo Korsanos and Alex Koll. The CC was subsequently completed by Lewarne and Korsanos, who formed their partnership Redshift to take on the Dutton Street project.
2. The developers sell some units and hold others for rental, depending on the state of the market. This shifting target demands a further flexibility.
3. I’m not kidding: “Celebrity fashion designer Alex Perry … brings his flare (sic) for the opulent world of fashion to the interior design at Ten Wylde Street, saying he aims to create ‘incredibly glamorous environments … homes that welcome, define and embrace their owners.’”
4. Mies van der Rohe and his acolytes have much to answer for. Their religion has devolved to a fetishistic material fundamentalism: detailing as intellectual mastic, meant to hide the gaps in creative thinking that ought to underpin any architecture.
Credits
- Project
- Dutton Street apartments
- Architect
-
Redshift Architecture & Art
Summer Hill, Sydney, NSW, Australia
- Project Team
- Michael Lewarne, Angelo Korsanos
- Consultants
-
Acoustic consultant
Renzo Tonin & Associates
BCA consultant Barry Johnson & Associates
Builder Kane Developments
Electrical consultant Joeliane Electrical Engineer Consultant
Hydraulic consultant John Roumanos & Associates
Landscape architect Melissa Wilson Landscape Architects
Mechanical and fire services Central Engineers
Stormwater consultant Central Engineers
Structural consultant Central Engineers
Traffic consultant McLaren Traffic Engineering
- Site Details
-
Location
Dutton Street,
Yagoona,
Sydney,
NSW,
Australia
Site type Suburban
- Project Details
-
Status
Built
Website http://www.redshiftaa.com.au/MR_Yagoona_1.html
Category Residential
Type Apartments
- Client
-
Client name
Kane Developments
Website JSN Hanna
Credits
- Project
- Jacobs Street apartments
- Architect
-
Redshift Architecture & Art
Summer Hill, Sydney, NSW, Australia
- Project Team
- Philip Thalis, Michael Lewarne, Angelo Korsanos, Alexander Koll
- Architect
- Hill Thalis Architecture + Urban Projects Pty Ltd
Surry Hills, Sydney, NSW, Australia
- Consultants
-
Acoustic consultant
Acoustic Logic
BCA consultant Barry Johnson & Associates
Builder JSN Hanna
Civil consultant Central Engineers
Electrical consultant Umow Lai
Hydraulic consultant ACOR
Landscape architect Melissa Wilson Landscape Architects
Mechanical and fire services Central Engineers
Structural consultant Central Engineers
Traffic consultant McLaren Traffic Engineering
- Site Details
-
Location
Jacobs Street,
Bankstown,
Sydney,
NSW,
Australia
Site type Urban
- Project Details
-
Status
Built
Website http://www.hillthalis.com.au/index.php?id=103
Category Residential
Type Apartments
- Client
-
Client name
Gridcorp
Source

Project
Published online: 25 Aug 2011
Words:
Tom Rivard
Images:
Brett Boardman
Issue
Architecture Australia, May 2011

