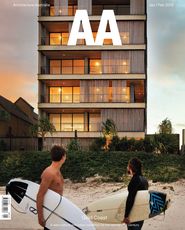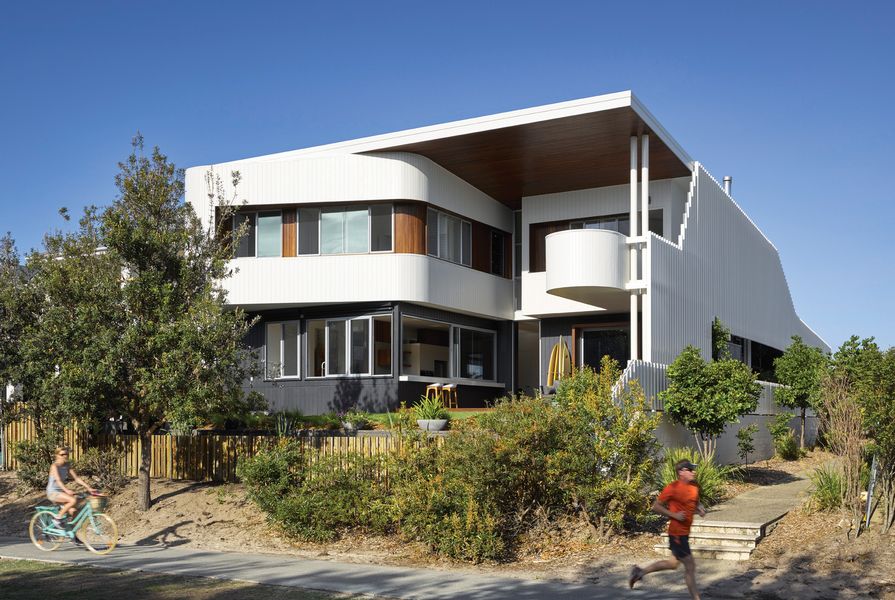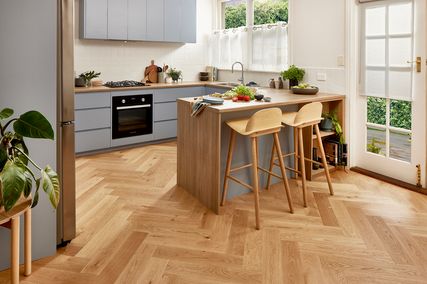Over the next twenty-five years, the population of the Gold Coast is set to grow by approximately 350,000 people. Although this growth rate is no faster than in other Australian cities, it requires that local government, professionals and residents engage in the planning and design of our city’s future. In addition, the Gold Coast is one of Australia’s most popular tourist destinations – visited by 12.9 million people in 2016. This tourist flow adds a complex layer for the City of Gold Coast to contemplate in balancing entertainment and permanent lifestyle considerations.
The City of Gold Coast’s City Plan and the recently released South East Queensland Regional Plan both state that future planning for our region will focus on infill development, limiting the release of greenfield land to prevent urban sprawl. This is a paradigm shift for our development-driven city, where upwards on the coast and outwards at the edges has been the standard brief. Now the clear mandate is to fill the parts in between. Our outer boundary or urban footprint has been set for the immediate future and we must now focus on providing appropriate housing choices in our existing suburbs, catering for future growth while maintaining the city’s lifestyle and amenity as well as its social, economic and cultural diversity.
Paradise Towers (1965) by E. G. Nemes, Surfers Paradise.
Image: John Gollings
The character of the Gold Coast is a mix of residential suburbs, rural acreage blocks tucked into the foothills of mountain ranges, tourist and theme parks, and nippers and lifeguards patrolling the coastline. The city is far more diverse than most imagine given the mythology of high crime, shadowed beaches and gold bikinis. Its identity is more about freedom, opportunity and a relaxed lifestyle in which people value spending time outdoors and with their families. As a young city, we are not constrained by historic transport grids or infrastructure systems. Our greatest assets are our natural amenity and climate and they should be the framework to which all human-made form responds. With an average 263 days of sunshine per year and an average daily temperature of 25.7 degrees, our subtropical climate is one of the most thermally comfortable in the world.
The Gold Coast is also one of the most biodiverse cities in Australia. Our urban footprint includes 4,525 square hectares of the World Heritage-listed Gondwana Rainforests, combined with over 161 kilometres of navigable waterways and fifty-two kilometres of open coastline. Over the past seventy years our skyline has developed a confidence of form defined by tall, slender towers that is now internationally recognized. Generous tower separation maintains sky views and sunlight on the streets, while the dramatic transition at the edges of this intense built form strengthens the impact of the highrise spine.
The Wave (2006) by DBI Design, Surfers Paradise.
Image: John Gollings
To sustain future growth we need the architecture profession and the development industry to focus on creating a range of high-quality affordable housing. The kind of bold thinking, innovation and experimentation that benefited the city’s current towers needs to be established for low-to-mid-scale apartment living or the “missing middle.” With very few current strong examples, this typology must be encouraged to provide more diverse, compact and efficient building forms to accommodate the projected population growth. It is imperative, however, that such projects be designed sensitively, protecting the distinctive character and amenity of the Gold Coast and harnessing its subtropical lifestyle. The recently completed Commonwealth Games Village at Parklands (see page 90) is a prominent, striking example of a mid-rise, high-density community and one of the better case studies in the region, if not the country. This newly built community successfully structures a range of affordable housing models (post-Games) around a masterplan focused on the public realm.
The residential architecture of the Gold Coast and the Northern Rivers region of New South Wales is highly regarded and regularly awarded. There is a relaxed, unpretentious and authentic tone to the works. They embody meaning, lifestyle and climatic response within seamless built form. If the architects who produce these quality homes can increase the scale of their work into the missing middle typology without losing the essence that makes these spaces so enjoyable, the outcome for the city should be a successful new housing type.
Naranga Avenue House (2016), Florida Gardens, by James Russell Architect.
Image: Toby Scott
The Gold Coast is a young and aspirational city that is unapologetically bold and vibrant. We respond well to change (most of us) and a sense of daring and innovation is deeply ingrained in our history. Gold Coasters are passionately committed to their community. We are aware of the criticism about the depth of our architectural discourse and the dismissal of our built form. With the establishment of the Office of City Architect and well-regarded schools of architecture at Bond and Griffith Universities, with the 2017 International Urban Design Conference held in our city and the 2018 Festival of Landscape Architecture and the Australian Institute of Architects’ 2018 National Architecture Conference to come, there has never been a better time for expectations to be stretched and for robust architectural dialogue to take place.
We need to embrace the eclectic mix of influences from our past, including immigration, tourism and the big personalities who have dared to have a go and avoid imitation. Our city should be one of the global hotspots in the world for practising architecture. The challenge for architecture and allied design professions is to harness the development of the city’s fabric in a bold and positive way, designing spaces for everyone here, whether visitors or those who call this remarkable place home.
The 2018 National Architecture Conference will be held on the Gold Coast from 6 to 8 June. For more information and to register, click here.
Source

Discussion
Published online: 29 May 2018
Words:
Leah Lang
Images:
Christopher Frederick Jones,
John Gollings,
Toby Scott
Issue
Architecture Australia, January 2018




























