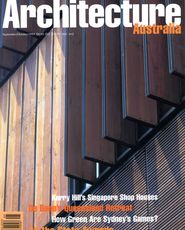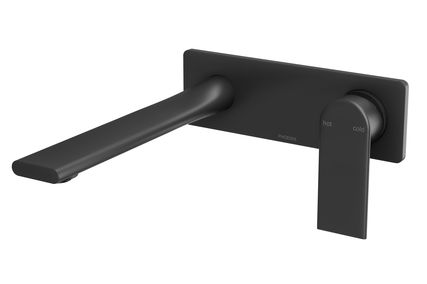
|
 top South facade. above Looking south-west across the split level living area, with kitchen at right.
More photos can be found | Photography Michael Cook Review Andrew Andersons For many years I have spent my Christmas holidays at Killcare, some one and a half hours’ drive north of Sydney’s Broken Bay. The beach, a splendid crescent bounded by dunes and bush within the Bonddi National Park, looks back towards Palm Beach and is dominated by a rugged escarpment rising steeply to 100 metres. Unfortunately, the top of the cliff has been iced with brown layers of two and three-storey holiday houses in brick veneer and tile. These do little for the landscape but give their owners wonderful ocean views south to Palm Beach and Whale Beach. Last summer, floating on my back in the gentle surf, I scanned the escarpment for the latest mediocrity and was suddenly startled to see a glistening white abstraction blinking at me in the early morning sunlight. A galvanised steel portal, an aerofoil wind-deflector and a luminous awning combined as a sculptural contrast to the sky and weathered sandstone cliffs. A few days later, I was pleased to be invited to a house-warming party for what turned out to be Julius Bokor’s latest project. The owners, a German businessman and his wife, were celebrating completion of their second commission from Julius. After finishing a modest holiday house, also at Killcare, they engaged him for this more ambitious residence and workplace. On arrival, a two-storey rendered wall punched with small openings seems more severe than the facades of neighbouring houses. Only the curved floating roof and pivoting gate hint at the pleasures beyond. The ground plane of the building and its terraces spans four levels separated by walls and steps in off-white polished concrete, gently curved to echo the beach below. The focus of the panorama is emphasised by a series of axial elements, rotated about 10 degrees from the boundary walls and culminating in an ‘edgeless’ swimming pool which appears to merge with the Pacific. The central courtyard, sheltered from southerly winds, glows under a retractable shade cloth awning. Nearby, an open kitchen, living and dining room (on split levels) look over a sequence of terraces to the fluid expanse. Seen beyond the glowing white planes of the floor, walls, ceilings and shade roof, the ocean appears an incredible ultramarine. The subtle palette of warm white concrete, sharp white framing and textured shade fabric, clear glass and galvanised steel is maintained throughout the house. Crisply detailed built-in fittings, pale timber and cone furniture, with some family heirlooms and artefacts, provide warmth without diluting consistency. The upper level has the master bedroom suite facing the ocean and a guest flat on the street side. A highlight is the main bedroom’s roof deck, protected by a carefully engineered wind deflector that is linked to a scenery courtyard to the north. The simple armature of the house is constantly enlivened by the angled struts and braces of the steel frame and the curved level changes of the ground plane. The difficult micro-climate has been skilfully manipulated to create a sculptural embodiment of the principles of ecologically sustainable development. The clients have been both demanding and supportive, as is often the case in a second commission. Here, Julius Bokor’s creative skills have transcended many difficulties to create a house with an identity and sense of place that achieves a richness and intensity rare in domestic Australian architecture. At the house-warming, on a hot summer afternoon, the scene was a delight. Lunch guests, including many visiting from Europe, remarked repeatedly upon the aesthetic sophistication and harmony with nature of suburban Australia. Andrew Andersons is the design director of Peddle Thorp & Walker in Sydney. House at Killcare Beach, NSWArchitect Julius Bokor. Structural Engineer Duncan Bray Pty Ltd. Internal Fixtures John Schebeck. Furniture Joiner Fritz Vymetal. Lounge and Dining Furniture Anibou, Space. Builder Kendale Constructions Pty Ltd. |

















