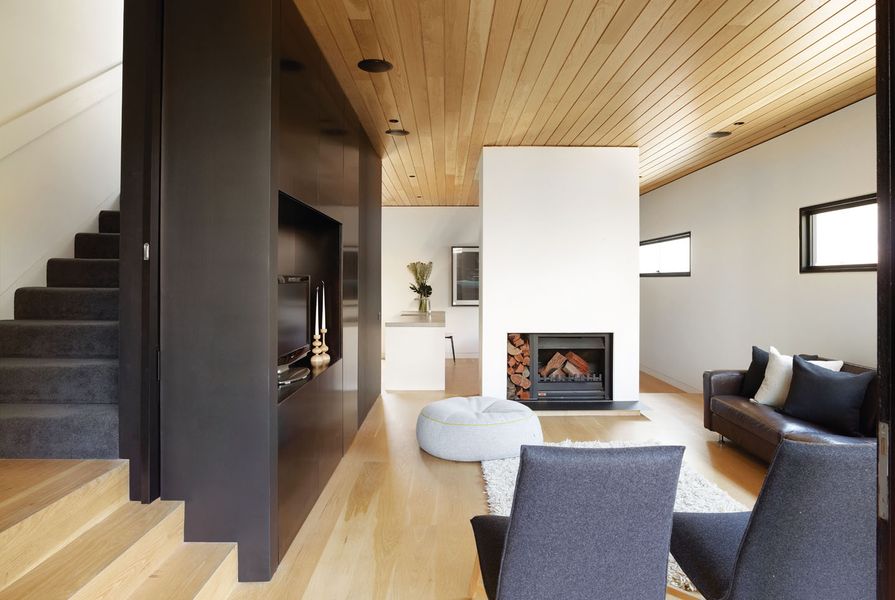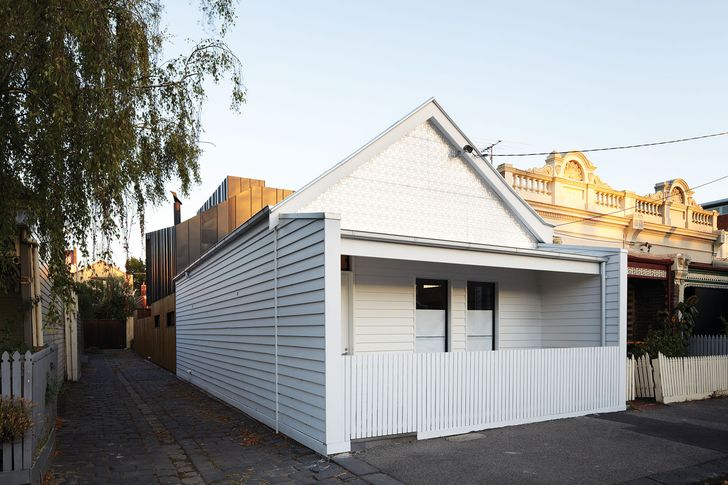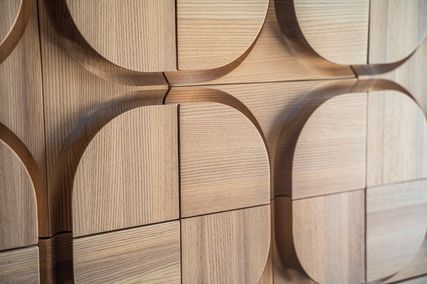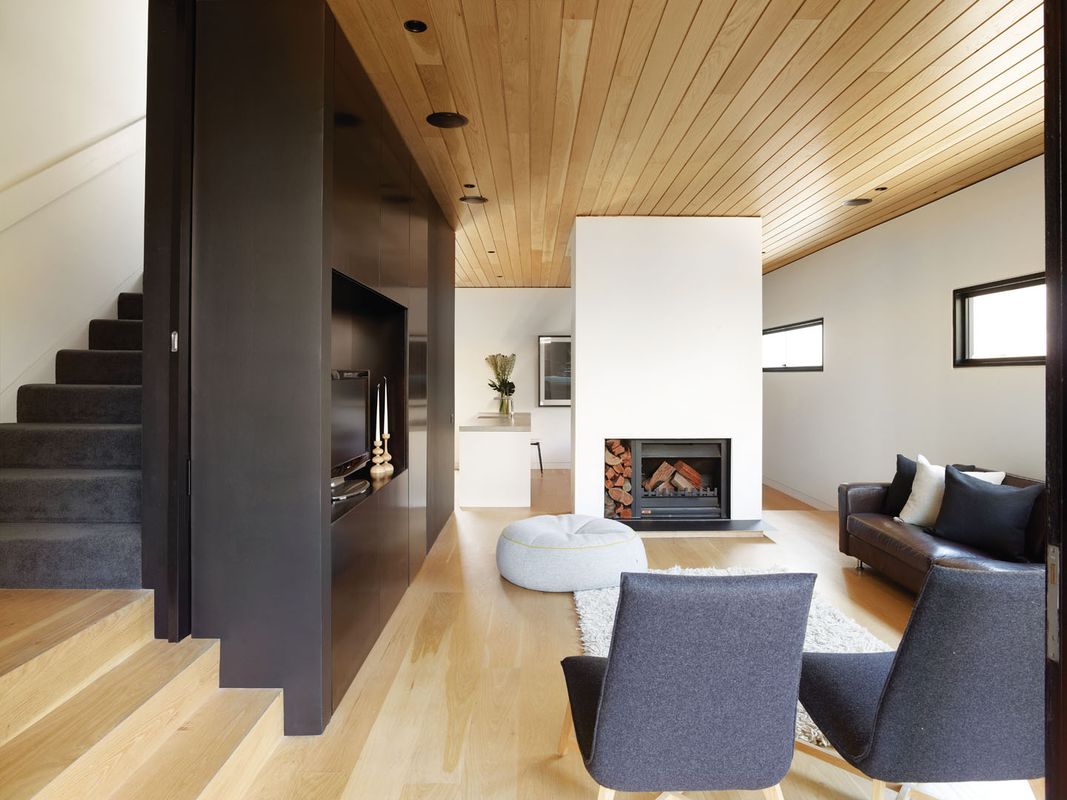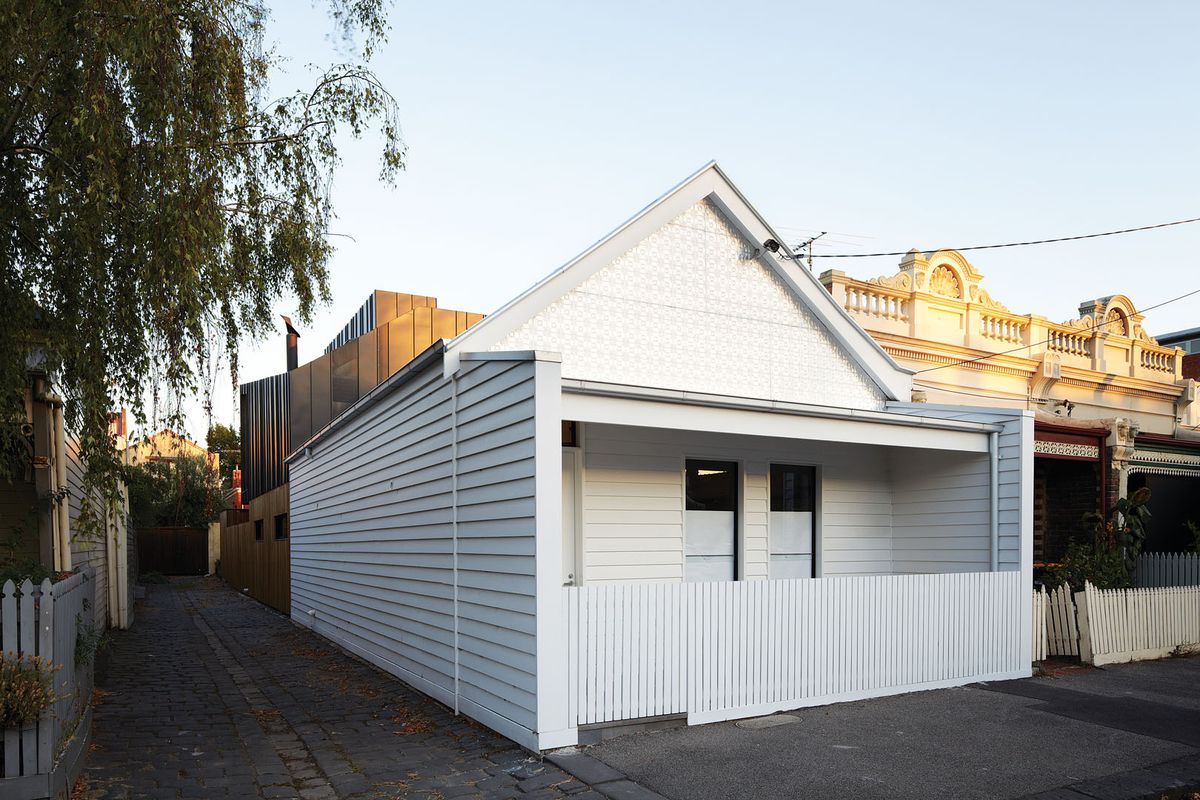To be both the designer of and client in the creation of your own home is surely the most coveted milestone and measure of an architect’s oeuvre. With a long tradition of prototypical architectural outcomes, an architect’s own home may be seen as autobiographical in part, and as such the pressure for quality and innovation is high.
Considering the almost feverish trepidation and industry disorientation common to most new clients, it makes sense that the informed vantage point of an “architect client” allows more scope for persistent design processes and unique outcomes.
Perhaps then it shouldn’t have come as a surprise that Brett Nixon of Nixon Tulloch Fortey (NTF) was so hands-on and present throughout the renovation of his family home – designing, project managing and even living there throughout the construction.
Brett admits it was a slog. “We installed a temporary kitchen that I bought from eBay in the lightwell, and lived in the retained bedrooms at the front of the house. During winter we crept through the unfinished extension to sit on the hearth in front of the fire,” he says.
Bookending a row of single-fronted Victorian terraces with rooflines concealed behind ornamental parapets and verandahs, the White House is an 1870s gable-fronted, white weatherboard home that stands proud and distinct from its neighbours.
While there were heritage considerations, Brett was conscious not to restore an invented architectural history, the home having been “heavily butchered over the years.” As a result, only the figure of the original facade could be refurbished, adorned solely by its pressed-metal gable end. Now crisply dressed in white, the house appears to the street uncommonly simplified and stripped back.
The original single-fronted Victorian terrace house has been painted white and appears “simplified and stripped back.”
Image: Peter Clarke
The white facade wraps around the adjacent lane corner to meet the vertical silvertop ash cladding of the new works. Of similar height to the paling fence opposite, this raw timber will over time become silver to match.
The black zinc form of the upper storey duplicates the pitch of the heritage gable below, before angling up toward the rear. Achieving a hierarchy of spaces within this volume, the carefully detailed skin traces an intriguing rectilinear silhouette. This proportion and manner of transition from front to rear comfortably bridges the two eras.
American oak flooring has been paired with ceiling lining boards that stretch from inside to out.
Image: Peter Clarke
An unusually wide title was what first appealed to Brett and his family, and maintaining this sense of scale became a design priority. This width becomes most apparent in the centre of the plan, where the new living spaces begin. Vertical circulation has been placed against the boundary and concealed behind a wall of uncompromisingly black joinery to avoid a definitive sense of enclosure. Similarly, views through to the rear garden reveal a fence-to-fence strip of lawn that offers an unencumbered extension and measure of the built volume.
American oak flooring has been carefully paired with ceiling lining boards that stretch from inside to out, switching seamlessly to the more robust silvertop ash at the glazing line. With a considered approach to the functionality of open-plan living, the kitchen and lounge spaces are stepped and divided by a fireplace. Somewhat informed by the layout and scale of the former home, the proportions feel purposeful and allow independent activities to coexist.
A double-height void penetrates the eastern end of the upper-level living spaces, increasing internal transparency.
Image: Peter Clarke
While crisp and uncluttered, the tones of the living area are generous and warm, though as I explore further, the palette changes. Upstairs, after a mid-flight switch from timber to charcoal carpet, the main bedroom and second living space are bright, lofty and littered with opportune openings.
The ceiling follows the angle of the exterior before folding upward again to receive high-level openings and reflected light from above. In direct contrast, the bathroom is predominantly lined in dark, custom-cut and tightly choreographed tiles. “The brightness of the bedroom makes it much easier to get up in the morning, while it was definitely a conscious decision to make the bathroom a bit of a cave [with only diffused southern light from above],” Brett says.
Scattered openings, along with a double-height void between ground- and first-floor living areas, explore NTF’s enduring interests in spatial porosity and peripheral views as a means of increasing internal transparency and extending the site by borrowing from its surrounds. This is a device that creates fragmentary yet somehow panoramic moments that are not readily photographed. When I pause on the boundary stair, openings frame a row of birch trees outside, the bluestone lane below, and upward to where storms cross and hot air balloons pass.
Brett was very conscious of taking his own advice developed over the course of practice. Employing lessons learnt, materials favoured and details well founded. As is the dream of most architects, Brett’s construction experience and familiarity with his design afforded his family’s trust. Ultimately, despite the disruption to daily life during the process of its creation, the White House is a source of pride to the family and it isn’t difficult to see why.
Products and materials
- Roofing
- Lysaght Klip-lok and Trimdek in Colorbond ‘Night Sky’.
- External walls
- Laminated Timber Supplies silvertop ash lining boards with Cutek finish; weatherboards in Dulux Weathershield ‘Natural White’; VM Zinc standing seam zinc by Design Cladding Systems.
- Internal walls
- Laminated Timber Supplies silvertop ash lining boards in Cutek finish; plasterboard in Dulux Wash & Wear 101 low-sheen paint.
- Windows
- Pickering Joinery Western red cedar windows in Cutek finish; Aneeta Sashless windows; Breezway Altair Powerlouvre Windows.
- Doors
- Pickering Joinery Western red cedar doors in Cutek finish; Halliday and Baillie hardware; DesignLive hardware.
- Flooring
- Tait Timber and Hardware solid American oak flooring; Supertuft Escape Velour carpet in Toto.
- Lighting
- Inlite Deep Starr LED downlights; Ball Boy pendants from Dean Phillips Architectural Lighting and Design; Orbit pendant from Richmond Lighting; LED strip lighting from World of Thought.
- Kitchen
- Exclusive Cabinets joinery; Rutso Concreting concrete benchtop; V-Zug oven and cooktop; Qasair rangehood; Asko dishwasher; Liebherr fridge; Abey Barazza sink and Gessi mixer.
- Bathroom
- Exclusive Cabinets joinery; Rogerseller Verso basin; Capitol Building Products Ottone Meloda tapware; Reece Axa Uno toilet; Signorino floor and wall tiles.
- External elements
- Laminated Timber Supplies silvertop ash decking and Western red cedar battens in Cutek finish.
Credits
- Project
- White House
- Architect
- Nixon Tulloch Fortey Architecture
Melbourne, Vic, Australia
- Project Team
- Brett Nixon, Emma Tulloch, George Fortey
- Consultants
-
Builder
Brett Nixon
Engineer Beattie Consulting Engineers
Landscaping Brett Nixon
- Site Details
-
Location
Melbourne,
Vic,
Australia
Site area 206 m2
Building area 220 m2
- Project Details
-
Status
Built
Design, documentation 9 months
Construction 12 months
Category Residential
Type New houses
Source
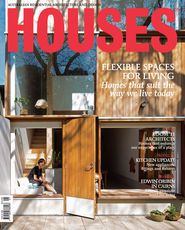
Project
Published online: 18 Jun 2014
Words:
Bonnie Herring
Images:
Peter Clarke
Issue
Houses, February 2014

