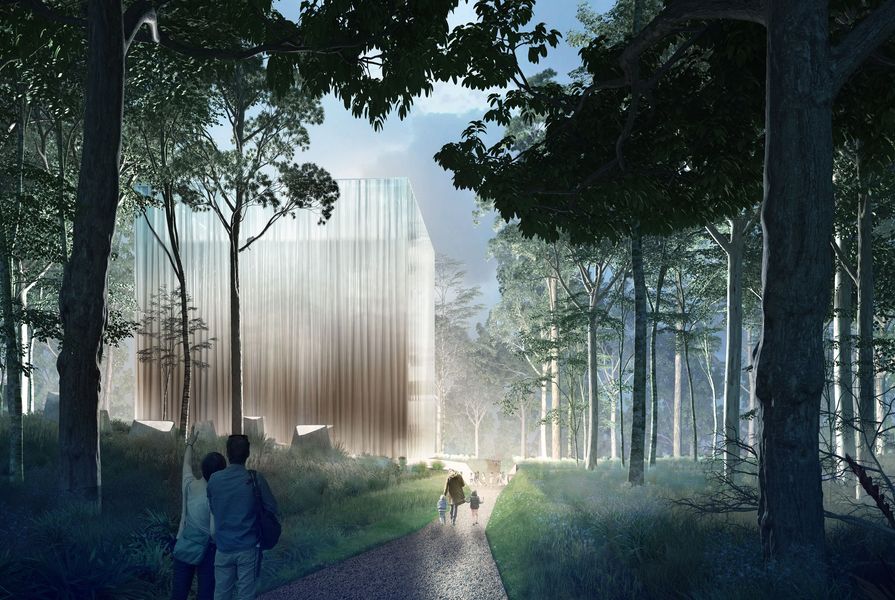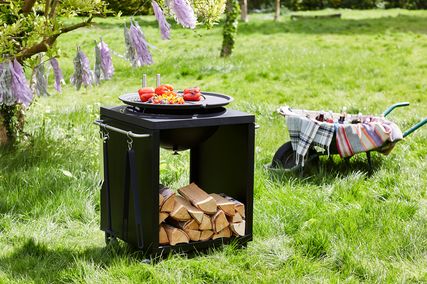A design team led by CHROFI has won the national design competition for a new conservatory in the Australian National Botanic Gardens, Canberra.
CHROFI collaborated with McGregor Coxall, Atelier Ten, Inhabit, SDA and Toko to produce the winning design.
The team’s concept for the new facility, to be named the Ian Potter National Conservatory, consists of a “hovering cube” framed by a void to the sky. The layered, translucent walls of the conservatory will create varying levels of transparency. They will also act as an insulated skin that will use solar energy to heat the air inside the conservatory.
The jury report stated the architects asked themselves: “How can conservatories become unique, memorable experiences in the age of climate change?”
John Choi, director of CHROFI, said, “The Ian Potter National Conservatory is conceived as an entirely new type of conservatory - a gallery for plants for the 21st century. Rather than the traditional uniform glass envelope, a series of rooms [will] offer a variety of immersive spaces that provide visitors multiple ways to interact with and experience the living exhibit.”
“Concurrently, with a more strategic approach to glazing, the design will deliver world-leading environmental performance.”
CHROFI, McGregor Coxall and Atelier Ten’s design concept for the Ian Potter National Conservatory features a void to the sky and transparent and translucent layers of skin.
Image: Courtesy Parks Australia
The jury described the winning scheme as “resembling an enigmatic ‘keeper’ of treasures within the gardens.”
“Embedded in the earth, the CHROFI conservatory ‘container’ rises up in a cubic cathedral form to greet the sky and the light, drawing the visitor through a series of subtle internal vertical spaces that emulate the tropical forest habitat.”
“This is an exceptional proposal that draws upon yet sweeps aside conventional paradigms of a conservatory,” the jury said. “The result is a magical new architectural expression that intrigues at first glimpse and inspires on exploration.”
The conservatory is intended to be a showcase of tropical native flora from northern Australia, including threatened species from Kakadu and Christmas Island National Parks. It will be one of the first major infrastructure projects to be constructed from a 20-year masterplan by Taylor Cullity Lethlean (TCL) and Tonkin Zulaikha Greer (TZG), released in 2015. The masterplan also proposed a new visitors’ centre, cafe and function centre, a wedding garden, an amphitheatre, a treetop adventure ropes course and an eco lodge.
The Australian National Botanic Gardens announced a national design competition for the Ian Potter National Conservatory in April 2016. The competition received 39 entries and in May, five teams were shortlisted. A proposal by BVN (lead architect James Grose) was selected as a second provisional winner.
The other unsuccessful teams were Grimshaw Architects (lead architect Andrew Perez), Sean Godsell Architects (lead architect Sean Godsell) and Terroir (lead architect Gerard Reinmuth).
On the jury were: Richard Johnson (Johnson Pilton Walker, chair), Wendy Lewin (Wendy Lewin Architect), Graham Durant (Questacon), Malcolm Snow (National Capital Authority), Andrew Young (CSIRO), Geoff Bailey (Sydney Harbour Federation Trust), Ray Young (Young Consulting Engineers) and Judy West (Australian National Botanic Gardens).
An exhibition of the the five shortlisted concepts will be on display at the Australian National Botanic Gardens from 22 October until 5 November 2016.
Construction on the Ian Potter National Conservatory will begin in 2017 and is expected to open in 2018.



















