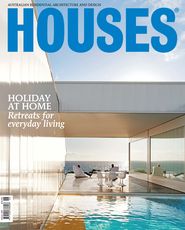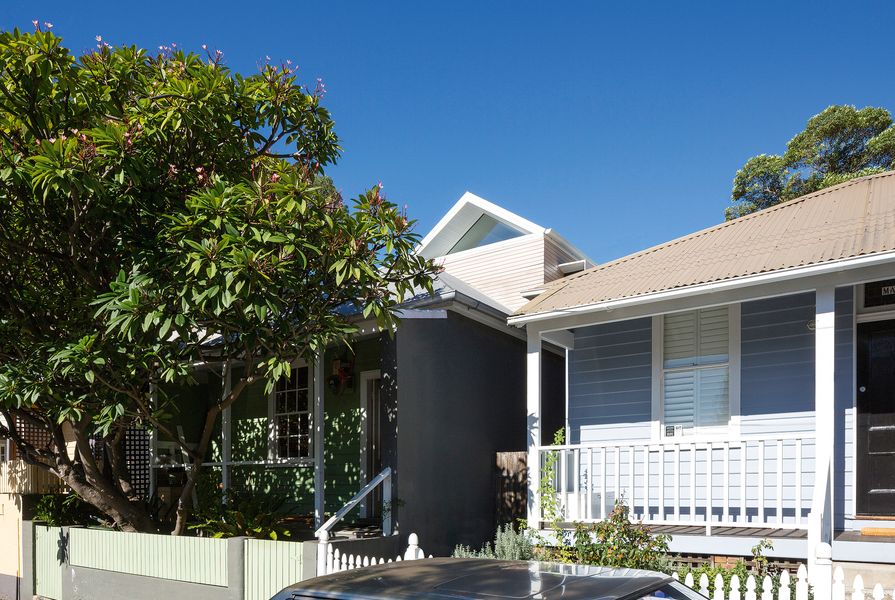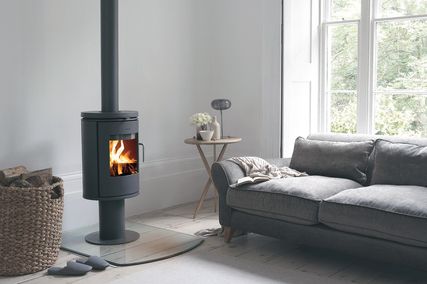“We use the word simpatico. [The addition] plays with what is there, it doesn’t sit out and it actually says ‘yes’ to all the other shapes. You couldn’t do anything better with this house,” say clients David Wood and Marlis Walther of the recent addition and alterations to their 1880s cottage in Balmain, Sydney.
The modest single-storey brick and green weatherboard cottage sits tightly on its small site within a heritage conservation zone. The addition, delivered by Benn and Penna Architecture, sympathetically floats above it like a lantern, referencing the original cottage with a contemporary language.
The new structure is wrapped in Western red cedar weatherboards that continue the materiality of the original cottage. A modern identity is achieved by using narrower boards with a different profile, all flushed to the outside and finished with a lime wash. “It’s about giving the top addition something similar to the bottom but with more finesse and a contemporary expression. At night [the addition] is quite charming, as it lights up you can see into the weatherboard ceiling and the street becomes gently illuminated,” explains architect Andrew Benn.
A triangle window gives the new bedroom a glimpse of blue sky – a favourite detail of one of the clients.
Image: Tom Ferguson
The connection to the original cottage is also carried throughout the addition on the side of the house. Post-and-beam construction was used to match the front verandah, with the new structure courteously sitting like a little skeleton outside the existing building. Andrew adds that this idea came up the first time he spoke with David. “He told me that he loves the house and didn’t want to disrupt it too much.”
Inside the home, what used to be a long, dark hallway now opens up into a kitchen and living space showered with abundant daylight and beautiful framed vistas.
“We were quite careful about improving the experience of the corridor,” says Andrew. “Now once you are halfway along the corridor, the space is dramatically elevated into high ceilings to connect the different areas of the house over various levels.” The existing kitchen and living space is left untouched, except for the addition of a series of big, black-framed glass sliding doors. These bring a significant amount of light into the house while creating a sense of spaciousness and offering a smooth flow between the living space and the backyard. The yard is partially visible from the moment you enter the house and slowly unfolds as you walk down the corridor. The creation of dialogues between inside and outside is carried on throughout the spaces, with another vista unfolding as you look up and see the sky through a strip of opening along the roofline.
Featuring a large in-built bookshelf, a little study nook mezzanine hovers above the kitchen.
Image: Tom Ferguson
When you are facing the front of the house, again a number of openings frame different scenes. A parallelogram window sits on top of the hallway, providing a streak of light and a view line through to the top addition. A little square translucent window punches through the bathroom wall to allow more light into the existing dark space. In the distance, you can see a triangle window along the bedroom roof on the top floor, giving a glimpse of blue sky. “Most times we keep the door to the bedroom open, because then you can see the triangle – it’s my favourite space in the house,” says Marlis.
A set of new timber stairs sits between the corridor and the kitchen and leads up into the addition, which houses a study and a main bedroom. Details from Benn and Penna’s Balmain Houses (see Houses 95), such as the balustrade, were brought across into this design “to expand the story,” Andrew says.
The palette upstairs reflects what is seen on the lantern-like exterior; the weatherboards are also applied on the ceiling, but with a pale grey finish. Timber flooring is paired with white walls and joinery, and all the windows are black. “The house is surrounded by green trees and the black makes the green sit forward,” adds Andrew.
A substantial amount of light comes into the main bedroom as a result of the beautifully framed openings within the space. The architects orientated the views towards the north and the harbour, and let light in through deep eaves from the west.
In front of the bedroom, a little study nook mezzanine hovers above the kitchen, displaying bookshelves to the living space downstairs. Standing there, you are offered an amazing overview of the house. The tall living space is filled with daylight. The weatherboard ceiling tells a story about the 1880s cottage. The opening strip along the roofline frames the surrounding trees and the sky. The big sliding doors frame the picturesque backyard. As David and Marlis say, “It’s simpatico.”
Products and materials
- Roofing
- Lysaght Custom Orb roof sheeting and Half Round Gutter in Colorbond ‘Surfmist’.
- External walls
- Western red cedar.
- Internal walls
- Plasterboard in Dulux ‘Natural White’.
- Windows
- Alspec Aluminium Systems windows in charcoal metal finish; frameless glazing.
- Doors
- Dorma pivot doors in polyurethane finish.
- Flooring
- Brushbox from Swadlings Timber and Hardware in clear matt finish.
- Lighting
- Flos Easy Kap and Antares Compass downlights from Euroluce.
- Bathroom
- Villeroy & Boch Subway wall-hung pan, Brodware City Stik basin spout and mixer, Argent Centra vanity and Hydrotherm Swivel heated towel rail all from Just Bathroomware.
- Heating and cooling
- Speedheat underfloor heating.
Credits
- Project
- Wood-Walther House
- Architect
- Benn and Penna Architects
Surry Hills, Sydney, NSW, Australia
- Project Team
- Andrew Benn, Alice Penna Sean Tran, Tany Tan, David Brading
- Consultants
-
Builder
AWB Builders
Engineer E2 Civil and Structural Design
- Site Details
-
Location
Sydney,
NSW,
Australia
Site type Suburban
Site area 171 m2
Building area 130 m2
- Project Details
-
Status
Built
Design, documentation 7 months
Construction 10 months
Category Residential
Type Alts and adds, New houses
Source

Project
Published online: 3 Mar 2016
Words:
Nikita Notowidigdo
Images:
Tom Ferguson
Issue
Houses, December 2015























