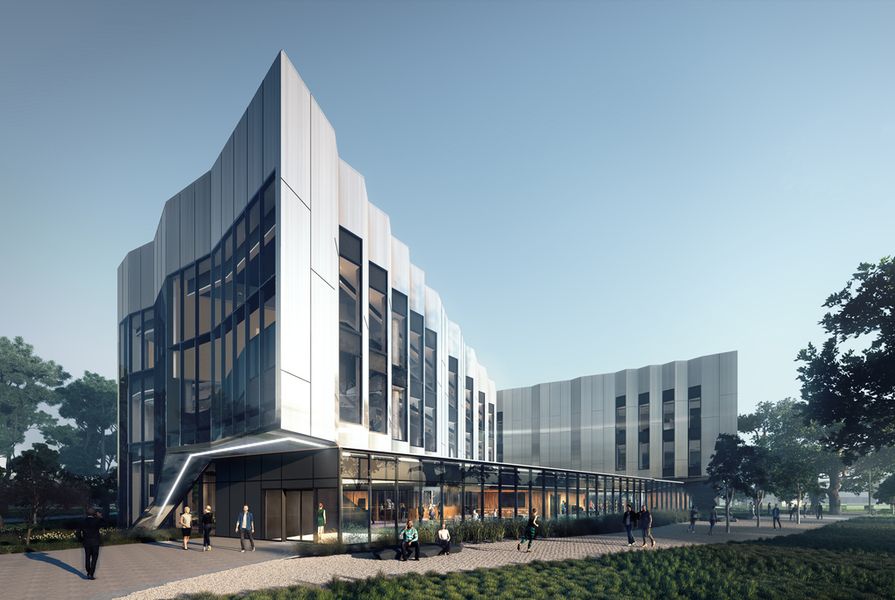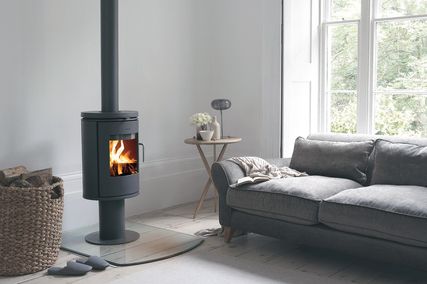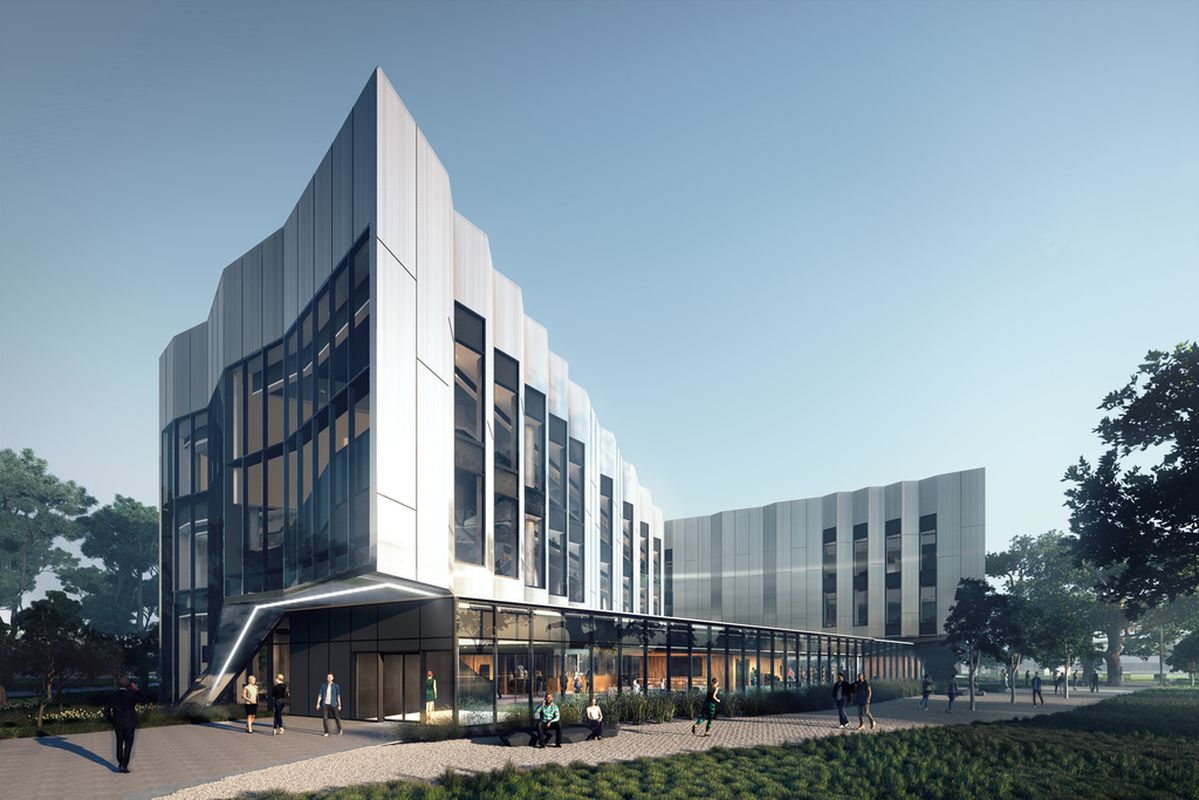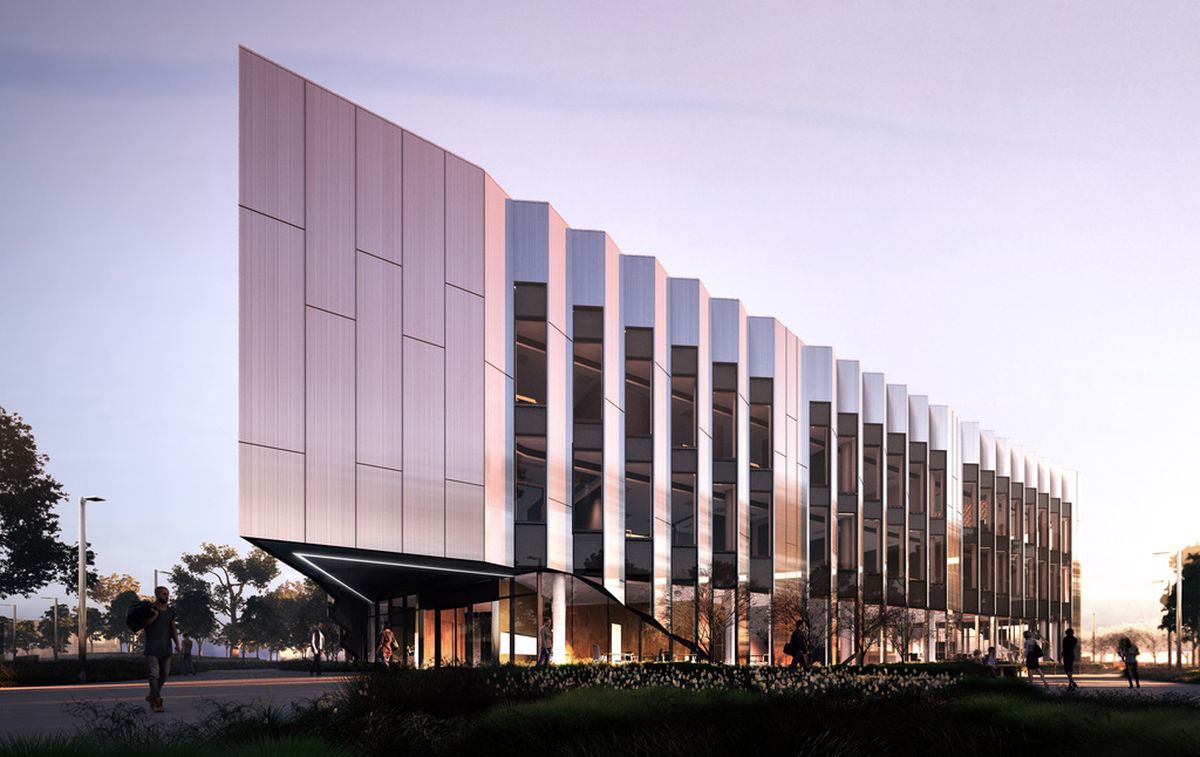Woods Bagot has designed a building for Victoria University that will act as a hub for Technical and Further Education (TAFE) courses in Melbourne’s West.
Located in the suburb of Sunshine, the hub is intended to help in the transition from a manufacturing economy through education and training.
The building is intended to complement Victoria University’s Construction Futures trade training centre, which was built in 2012 and designed by Cox Architecture. The Sunshine Skills Hub will focus on training students in construction technologies, advanced manufacturing and health technology.
Sunshine Skills Hub by Woods Bagot.
Image: Woods Bagot
Sarah Ball, Woods Bagot principal, said, “Teaching methodologies are shifting to problem-based learning and traditional space typologies are being challenged in the design response. The Skills Hub is a series of cross-sector spaces designed to help bridge the gap between education and industry.”
The three-storey building will feature a sawtooth façade to “help maintain internal thermal comfort and reduce the need for air conditioning,” while also referencing the harvester work factories that were once the defining industry in the area. The interior will be defined by a warm, neutral material palette.
Sunshine Skills Hub by Woods Bagot.
Image: Woods Bagot
It will also include a cafe, staff accommodation for 20 employees, a learning commons, and a range of informal learning spaces.
Construction technology and advanced manufacturing classes will make use of a range of specialized equipment, including “virtual reality goggles, robots, and computerized mannequins.” Health courses will also make use of facilities that include simulation hospital wards and community health labs.
The landscape design by McGregor Coxall will include plaza at the centre of the site including tiered seating and lawn terraces. The design, which references basaltic lava flows, will maximize connections to surrounding public domain, buildings and infrastructure. It will also create addition native green canopy for the campus.
The project has been funded with $10 million from the Victorian government, $15 million from Victoria University and $10 million from the Ian Potter Foundation.






















