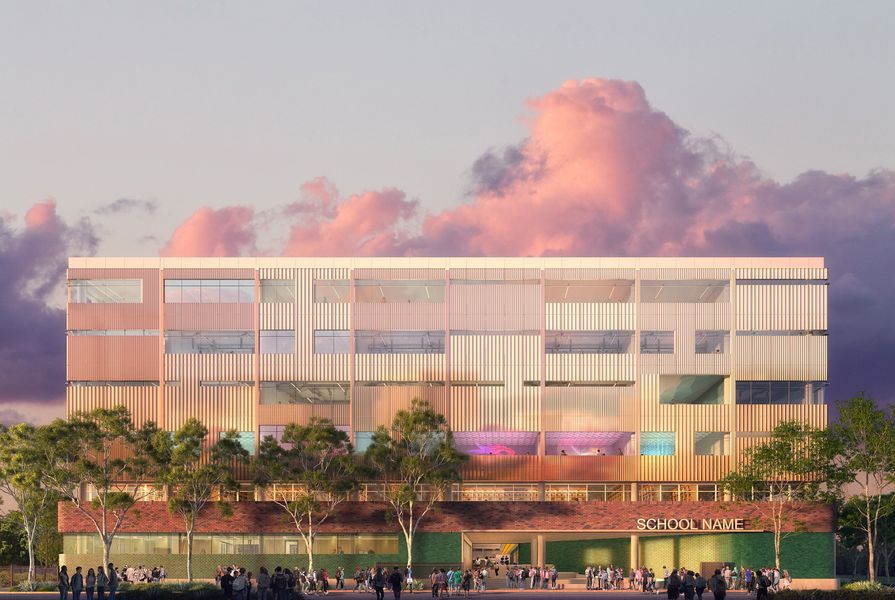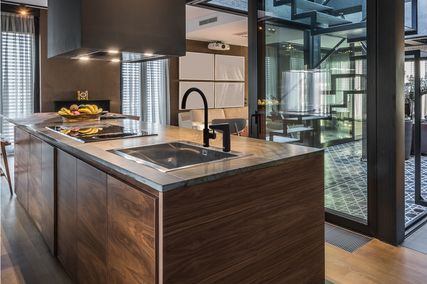The first designs have been unveiled for a new high school that will be built on a former intertidal mudflat area in Western Sydney.
Designed by Woods Bagot, the Sydney Olympic Park high school will sit on Wangal land towards the northern tip of Wentworth Point, on the southern bank of the Parramatta River. It will be delivered in two stages, the first catering to 850 students and the second expanding the student body to 1,530. Classrooms will be accommodated within a single six-storey building while a hall for sport and performance is proposed to the north of the site.
A state-significant development application has been submitted for both stages of the development. Planning documents note that there will be enough open play space within the school’s site to cater for the students in the first stage, but that there will likely need to be additional play space found once all 1,530 students are at the school. An 8,800 square metre play space is proposed next to the school, opening onto the planned four-hectare Wentworth Point Peninsula Park.
The Sydney Olympic Park high school by Woods Bagot.
Image: Woods Bagot
The school will be built using the Design for Manufacture and Assembly process, which means much of the building will be manufactured in a factory before being assembled on site. Two equal wings of contiguous teaching space based on a consistent structural grid and floor-to-floor height will be fitted-out with modular components.
Wood Bagot describes how the design keeps the school as low as possible to connect students to ground level while maximizing available play space and respecting the viewing corridor linking Burroway Road to the river and parklands.
A masonry base will anchor the school, “visually and physically locks the school to its site.” Above, each floor is defined by a different colour, from “translucent pale blue” to “stormy indigo”, with the colour spectrum celebrating the river and landscape, while also serving a wayfinding purpose.
“Textured, subtly reflective metal screens change in response to the shifting colours and patterns of the sky,” Woods Bagot notes.
“The composition seems at first random, but the observer will find their own meanings and connections – as we do in the clouds.”
Construction is scheduled to begin in mid 2022, with completion expected in 2023.




















