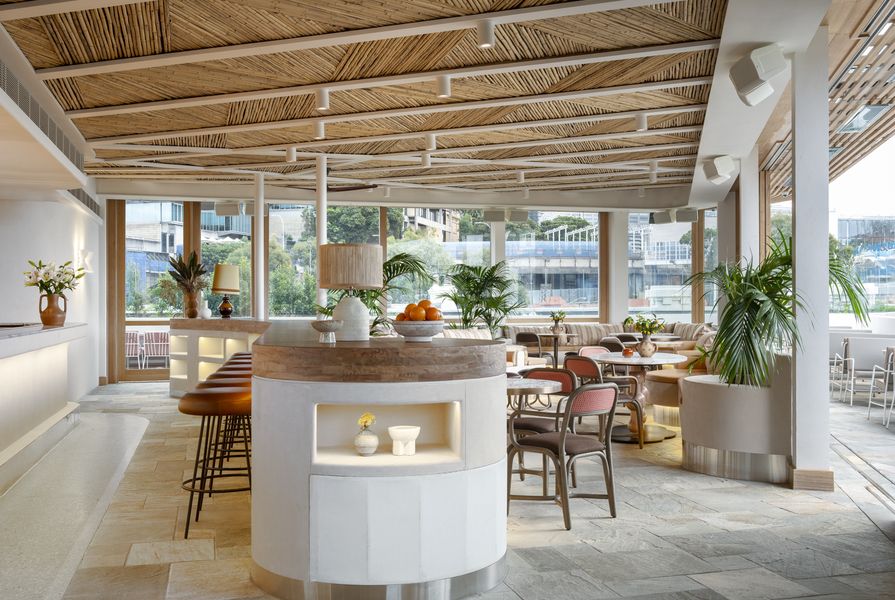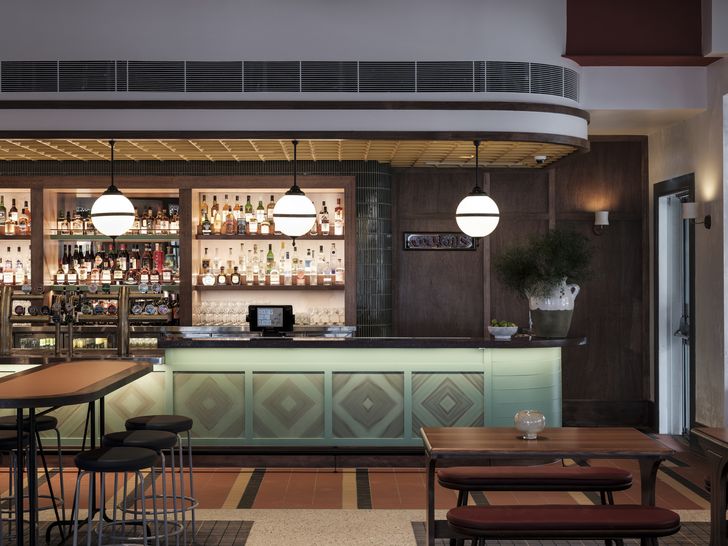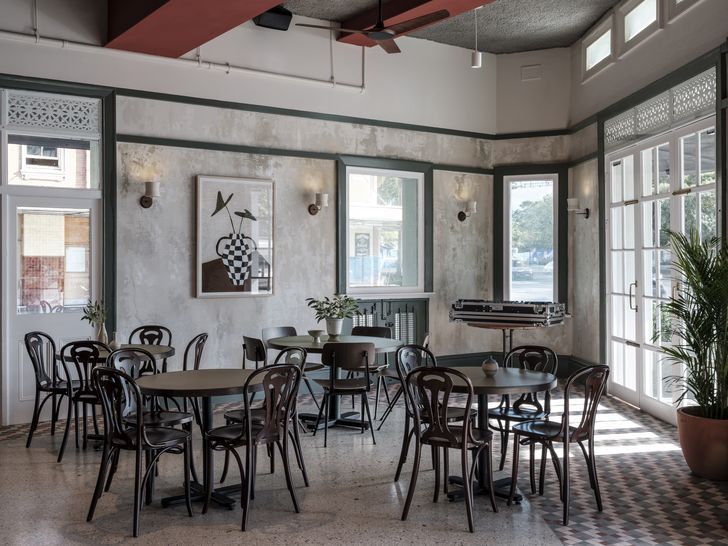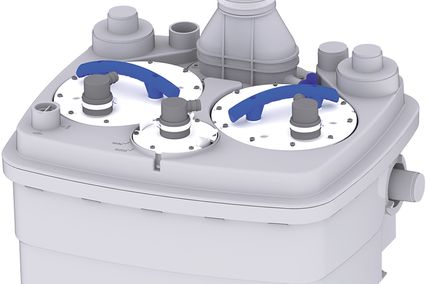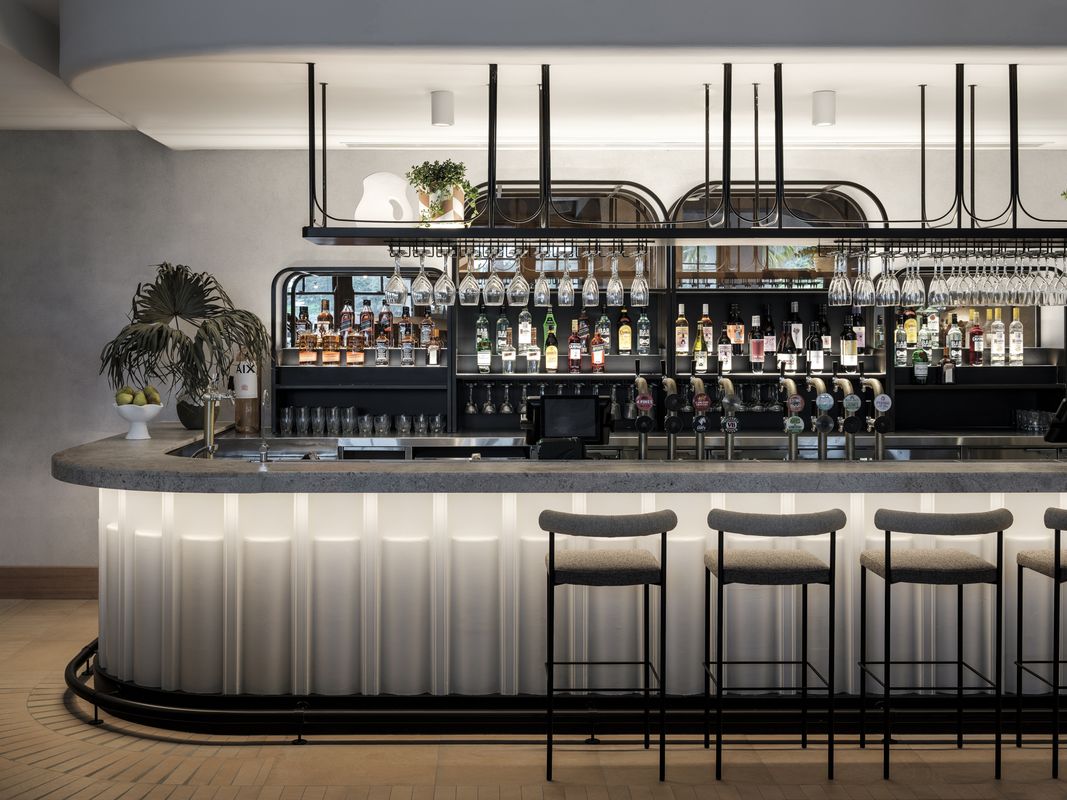Luchetti Krelle has undertaken an extensive revitalisation of a heritage corner pub in Sydney’s Woolloomooloo.
Formerly the Woolloomooloo Bay Hotel, the original building, dating back to the 1870s, had endured several disjointed renovations. Luchetti Krelle sought to restore the internal cohesion, reversing some of the haphazard tag-ons and amalgamating the levels of the hotel.
As part of a $14-million redesign, the interiors were gutted throughout to remove fragmented floor finishes and dated joinery. A new enclosed rooftop level was added, architecturally designed by Richards Stanisich.
The ground floor now boasts an intimate, trattoria-style public bar featuring dark leather finishes and stained timber joinery. The space is anchored by a new central fireplace with a rippled granite hearth, around which the restaurant floorplan is organized.
A stained timber bar is attached to a partition wall on the ground level of the public bar.
Image: Tom Ferguson
Periwinkle and terracotta patterned tiling underfoot, along with pebble-grey hand-sponged paintwork, helps tether the venue to its harbourside location with references to the tones of the shore. Floor-to-ceiling French doors open onto Cowper Wharf Roadway with views overlooking the waterfront.
Arturo’s, the new rooftop bar and restaurant across levels one and two, is a “sophisticated interpretation of beach club,” the designer said. On the first floor bar and restaurant, a sail-shaped hood rises towards the ceiling featuring bamboo palm fibre coffers, evoking a remote seaside association and contextualizing the Mediterranean tapas menu.
Blue mosaic, pebble grey hand-sponged walls and natural-toned terrazzos reference the harbour’s shoreline tones.
Image: Tom Ferguson
The scheme features a lighter palette with ceramic detailing, with directional upholstered dining and lounge chairs and a fluted bar with downline columns evoking a “revived Grecian sentiment”.
Adorning the top, the new Arturo’s glass-encased rooftop and terrace features a whitewashed Acratex render, reminiscent of contoured coastal holiday town settings. For the structural addition of the rooftop, the clients requested an “outdoorsy feel” with provisions for year-round enjoyment. Luchetti Krelle designed this space as an “amorphsc island banquette”, with crazy quartzite pavers under a canopy of latticed bamboo, creating the feel of a relaxed beachside pavilion.

