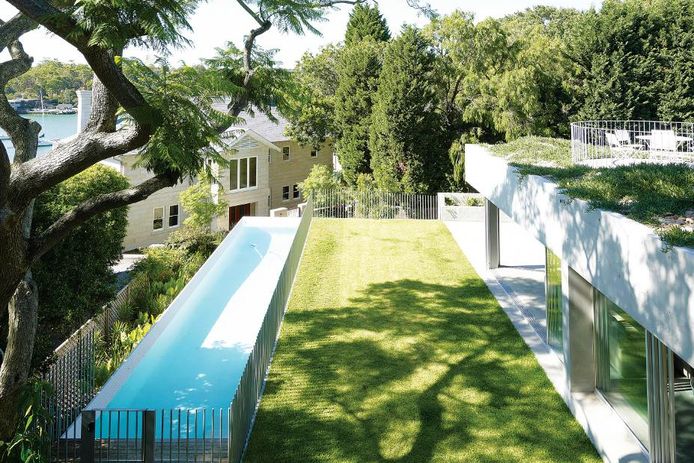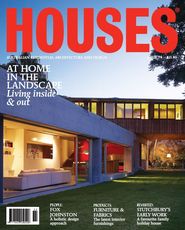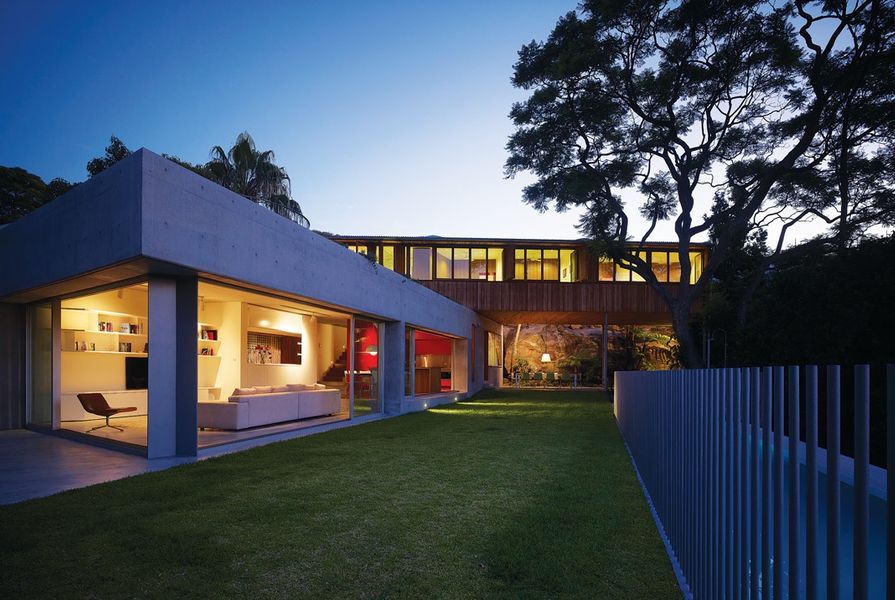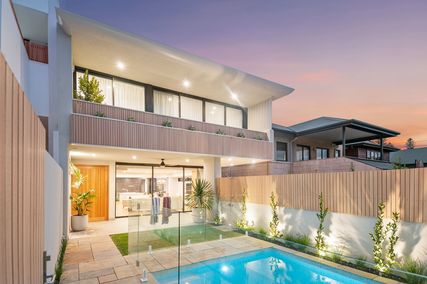Neeson Murcutt Architects’ sustained and serious interest in suburban housing is atypical in Australian architecture. Its catalogue of experimental works in humble suburban situations is rigorous and engaging.
The Australian Institute of Architects NSW Wilkinson Award-winning Five Dock House (Houses 58 and Architecture Australia July/August 2007) and Institute National Award-winning Zac’s House (Architecture Australia November/December 2009) in Victoria explore the development of housing types that can be replicated and aggregated to rehabilitate a suburban pattern and increase density. This strategy is appealing but can be limited in reality, when the purity of the architectural model encounters the subtle diversity of existing suburban places. At Woolwich, Rachel Neeson and Nicholas Murcutt explore an alternate approach – a singular and intelligent site response that revels in the suburban pattern’s inherent idiosyncrasies. Here, focus has shifted from figure to ground, to the incidental accretion of neighbouring garden spaces, latent natural features and landscape elements as a way of building a more gentle suburban cohesion.
 From the edge of the street, the site immediately falls almost two storeys down a sandstone rock face to the primary garden level. The garden forms a precise, turfed plane and is supported on the downside slope by a garage and water tank store below. Near the western boundary of the lawn level is a mature jacaranda tree with a beautiful branching form. To the north-west a widening vista opens along the Lane Cove River. To the south, the pitched forms of the neighbours’ roofs jostle on the slopes above. The house is formed from two pavilions that slot deftly into the site and weave these elements into a complex ensemble that intensifies the relationship of the house to exterior spaces within and beyond its discreet boundaries.
From the edge of the street, the site immediately falls almost two storeys down a sandstone rock face to the primary garden level. The garden forms a precise, turfed plane and is supported on the downside slope by a garage and water tank store below. Near the western boundary of the lawn level is a mature jacaranda tree with a beautiful branching form. To the north-west a widening vista opens along the Lane Cove River. To the south, the pitched forms of the neighbours’ roofs jostle on the slopes above. The house is formed from two pavilions that slot deftly into the site and weave these elements into a complex ensemble that intensifies the relationship of the house to exterior spaces within and beyond its discreet boundaries.
A single-storey concrete pavilion sits off the eastern boundary and is drawn into a long rectangular form that orients all of the living spaces towards the lawn and lap pool. Above, a single-level timber pavilion containing all of the sleeping and private spaces is deployed perpendicularly – but skewed at an angle to ease itself between the rock shelf and jacaranda and to trace a subtle line linking the neighbourhood gardens. With the perceptive siting of these deceptively simple forms, the garden is no longer a passive spatial element, but envelops the house. The garden runs along, behind, beside, below and even above it, as the concrete wing is capped by a succulent roof garden on which unfurls a circular platform that heightens the outlook to the river.
The living pavilion is a sturdy concrete shell.
Image: Brett Boardman
The living pavilion is a muscular and sturdy concrete shell. Its thick western threshold has become an inhabited ledge, where soggy children eat their sandwiches between swimming sessions. This wing holds the kitchen and living space, a laundry, study and bathroom, in a compact configuration that allows the owners to manage most easily the competing demands of dinner and bath time with their young children.
The upper level is a delicate timber box that holds the bedrooms and remaining bathroom spaces. The bedrooms are intimately scaled, and each has its own solid ventilation shutter and viewing windows that open into the jacaranda canopy or overlook the roof garden of the lower pavilion. A space for reading and children’s play is tucked into a crook in the hallway. The roof is pitched slightly to form a zigzagging street elevation that winks at the very serious roofs of its neighbours. On the underside, where the wing hovers above an outdoor porch on spindly legs, the timber panelling is triangulated at its free end like “a wrapped present,” in Rachel’s words, which subtly reinforces the spatial continuity.
Even the tight eastern side of the house holds surprises – a sliver of sunny space for drying the washing at garden level, a nook for stashing kayaks and canoes at street level, and a hidden suspended stair that completes a loop of circulation between the upper and lower gardens. The internal circulation between the three levels of the house is via a straight run stair that shoots like an arrow from street to lane, yet movement through the house never feels perfunctory; its simplicity is leavened by an ability to circulate in and out of the house and garden at will. Most exhilarating of all is the house’s spatial elasticity. Views in, out, above, through and beyond give a very modest house in terms of area an extraordinary sense of space – where trees, gardens, foliage, sandstone and water tease your awareness in different parts of the dwelling.
A very fine balance is required between the serious preoccupations of urban housing settlements and the crafting of engaging spaces that support domestic life. Alvar Aalto wrote, “Only when the constructive parts of a building, the forms derived from them logically, and our empirical knowledge is colored with what we might seriously call the art of play; only then are we on the right path.” Neeson Murcutt’s work always honours this spirit – but at Woolwich it is pitch-perfect.
Products and materials
- Roofing
- Lysaght Spandek, Zincalume finish; planted concrete roof, steel trowel finish, quartz gravel mulch with ‘pigface’ (succulent ground cover).
- External walls
- Vertical hardwood shiplap boards, Lanotech finish; Boral concrete block, rendered; off-form in-situ concrete.
- Internal walls
- Plasterboard, painted; Boral concrete block, rendered and painted.
- Windows
- Roseville Joinery hardwood windows; Aneeta sashless horizontal slider with clear anodized frame.
- Doors
- Alspec glazed sliding doors; Dorma Pivot internal solid door, painted.
- Flooring
- Polished concrete, finished with ACS stainblock; tallowwood, finished in China wood oil.
- Lighting
- Gineico external pendant; Arclite wall-mounted uplight; Zumtobel ceiling/wall luminaire; Erco track lights.
- Kitchen
- Miele gas cooktop, oven, dishwasher and microwave; Qasair rangehood; Liebherr fridge; Vintec wine fridge; Zip chilled water tap; Quatro sink; Rogerseller kitchen mixer; solid timber benchtop; cupboards finished in red polyurethane.
- Bathroom
- Duravit basin; Rogerseller tapware and shower head; Kaldewei bath; Caroma toilet suite; Hydrotherm heated towel rail, powercoated.
- Heating/cooling
- Hunter Pacific International ceiling fans.
- External elements
- Boral concrete pavers.
- Other
- Custom exterior dining table with Corian tabletop; steel plate entry box, bridge, kayak store with Ferrador paint finish.
Credits
- Project
- Woolwich House
- Architect
- Neeson Murcutt Architects
Sydney, NSW, Australia
- Project Team
- Nicholas Murcutt, Rachel Neeson, Louise Holst, Jeff Morgan
- Consultants
-
Aluminium doors and windows
Broadview Aluminium
Builder Synergy One Building
Geotechnical consultants Jeffrey and Katauskas
Heritage John Oultram Heritage and Design
Hydraulics ACOR
Joinery Art of Kitchens
Planning consultant Centennial Town Planning
Pool Award Pools and Landscapes
Structural SDA Structures
Timber doors and windows Roseville Joinery
- Site Details
-
Location
Woowich,
Sydney,
NSW,
Australia
Site type Suburban
Site area 760 m2
Building area 230 m2
- Project Details
-
Status
Built
Design, documentation 28 months
Construction 17 months
Category Residential
Type New houses
Source

Project
Published online: 21 Dec 2012
Words:
Laura Harding
Images:
Brett Boardman
Issue
Houses, April 2011





















