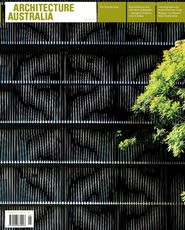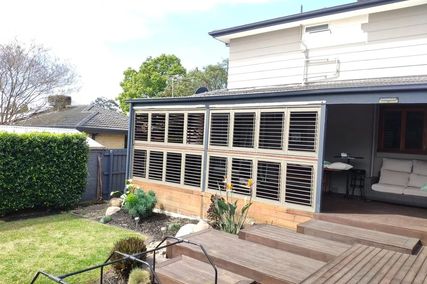REVIEW JENNIFER CALZINI
PHOTOGRAPHY DIANNA SNAPE
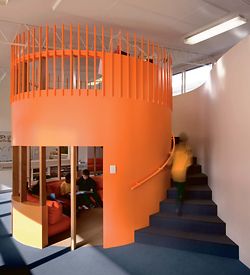
The welcoming environment of Wooranna Park Primary School’s prep unit.
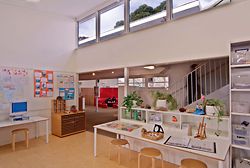
The studio laboratory at the Grade 5/6 unit.
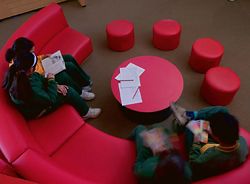
Detail of the lounge area. Photograph Julian Featherston.
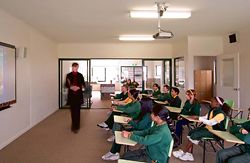
A Grade 5/6 classroom.
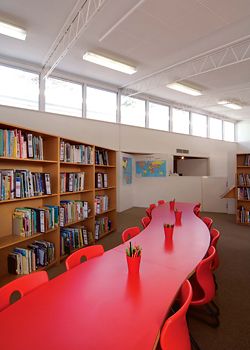
The library at the resource centre.
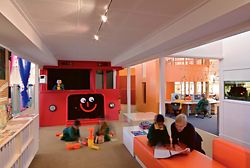
The prep unit, showing the circular reading loft in the background.
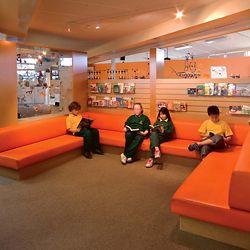
The resource centre’s reading lounge.
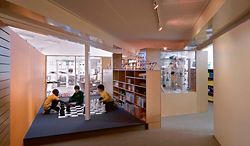
An alcove for various activities at the resource centre.
“Schools are one of the most interesting and challenging areas for design today. Young people spend vital hours of their lives in them, they are the workplaces of many adults, they contain many relationships and huge expectations and they absorb vast resources. School buildings are very visible and tangible expressions of our attitudes to children and learning.”
Mary Featherston
Schools are a critical part of our built environment. At their best, school learning spaces support relevant and contemporary pedagogy, are connected with the physical and social fabric of individual communities, and relate to surrounding urban and natural landscapes. In 2006 the Office of the Victorian Government Architect in the Department of Premier and Cabinet began providing advice to government on architecture and urban design, with a general objective of promoting better design outcomes for all government buildings and public spaces. Schools are a key focus for the office. Together with the architectural and educational communities, leading projects that exemplify good school design are being identified, and Mary Featherston’s work with the Wooranna Park Primary School in North Dandenong is an excellent example of how design can transform learning environments.
Mary Featherston’s role at Wooranna has been as designer of the interior learning spaces, including design of the furniture and its layout, display and locker areas and meeting areas for parents and teachers. Mary has worked collaboratively with the school in this way since her first involvement at Wooranna four years ago – a publicly funded study on the effect of innovative practices in school design on a child’s learning. Research is emerging that shows the educational benefits to children of well designed learning environments. Such spaces are comfortable, imaginative and fun. They are linked to educational objectives, use natural light and ventilation, and allow children to be simultaneously supported and able to direct their own learning and interaction with others. Alongside this emerging awareness, the Victorian Government has made a commitment to assign significant resources to renovate or rebuild our stock of school buildings. This alone is giving renewed impetus to a re-evaluation of the infrastructure to better reflect current pedagogical thought and practice and to provide high quality, sustainable teaching and learning environments.
With these possibilities in mind: how do we ensure good design in schools? Discussions with educators and designers point to a good process as an important factor. The school built environment in the public sector is a partnership between the state and the private sector, necessitating much collaboration and sharing of knowledge. Among other things, the state provides funding, broad pedagogical direction and parameters that guide the allocation of funds spatially – for example, space areas and rates per area. An education brief or specification relating to curriculum is each school’s responsibility and depends on school and local community input. The private sector is contracted by government to provide project management, architectural and other consultant services to interpret the education brief and translate the state’s requirements into the physical outcome. The design of good learning spaces appears to rely significantly on a good brief – one that “puts pedagogy first”. Collaboration between educators and designers is also fundamental to matching pedagogy and space. A shared language between educators and designers is probably the single most important aspect behind good school design.
At Wooranna existing learning spaces have been transformed through a collaborative process in which input from children and the school community, and an understanding of educational objectives, have been central. New spaces have been created within the existing standard school building by removing some walls, taking advantage of these buildings’ structural potential to be very open plan and to have great natural light. While possibly not performing to current thermal expectations without modifications to their shell, these standard structures lend themselves to spatial adaptation without the need for major structural changes, making them easy to “recycle” – itself a sustainable act. “Spaces connect and flow one to the other but they are still separated,” explains Featherston. This is a key point. There is a degree of separation but “diverse spaces are always available to the children, enabling them to move freely from one setting to another throughout the day”.
Mary Featherston has used colour to highlight more “public” spaces, keeping the learning areas simple and white so they don’t distract. There are many places for children to display their work three-dimensionally and this contributes greatly to a sense of engagement. The school is non-institutional, pleasant and welcoming. In fact it is a fun place to be and seems to have its own personality that is not at all “standardized”. Featherston has described the design as being from the “inside out”, but suggests that one could equally approach from the “outside in”. With further funding it would be possible to reconsider and connect more strongly with the outdoor spaces, which are increasingly recognized as extremely valuable learning settings.
The school has been judged favourably by educational peers and has been recognized through industry awards. Three elements of the design process could be said to stand out as contributing to Wooranna’s success. Firstly, the design is based on a clear pedagogical vision. Schools that have a well-developed vision and philosophy of learning have an advantage in effectively shaping their school spaces. Secondly, the school has strong leadership by a “design champion”. School principal Ray Trotter has led the school community and culture in supporting and respecting the contribution of the designer and the collaborative design approach. Changes had been made to the school’s more traditional spaces before Mary Featherston became involved, and the school continues to be very active in decision-making. Thirdly, the school has embraced a sensitive, creative and independent designer who understands education.
This points again to the importance of partnership between educators and designers. Another aspect is underlined by Featherston, who describes how “time” needs to be managed so that ideas can be developed with educators and students independently from project timeline pressures. It is sometimes possible to separate the design streams, she explains. For example, some spaces can be developed further while others are under construction. This type of streamed approach, with the objective of gaining design time at the front end, may be very suitable for existing schools and smaller projects. In all cases, there are significant time and budget constraints and creative ways of achieving good results are being explored.
The Office of the Victorian Government Architect has been working with the Department of Education to recognize and publicize other schools and designers who are doing exceptional work. One initiative is the Victorian School Design Awards, which were held for the first time in 2006 and will be held again this year. The awards are for government schools that excel in design. The criteria include: response to the initial school brief, design concept and resolution, responsiveness to linking learning pedagogy to space, responsiveness to ecologically sustainable design issues, responsiveness to the greater community, responsiveness to the physical environment, and best practice in combining community use of school facility.
The close connection between the educators at state level, the local school community and the design and construction community is critical and should be enhanced. For the Office the focus is on design: the benefits of good design, the conditions for getting this and how we can promote design as a way of getting the most public benefit from available resources. Schools like Wooranna are showing the way.
Jennifer Calzini is an architect and is Principal Policy Officer at the Office of the Victorian Government Architect.
WOORANNA PARK PRIMARY SCHOOL REFURBISHMENTS, DANDENONG NORTH 2004–2007
Designer
Mary Featherston.
Client
Wooranna Park Primary School— principal Ray Trotter; assistant principal Esme Capp.
Funding— refurbishments
School community; Department of Education, Victoria.
Funding—Action Research Project
Department of Education, Victoria.

