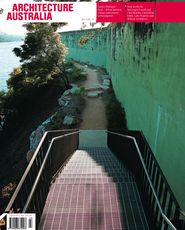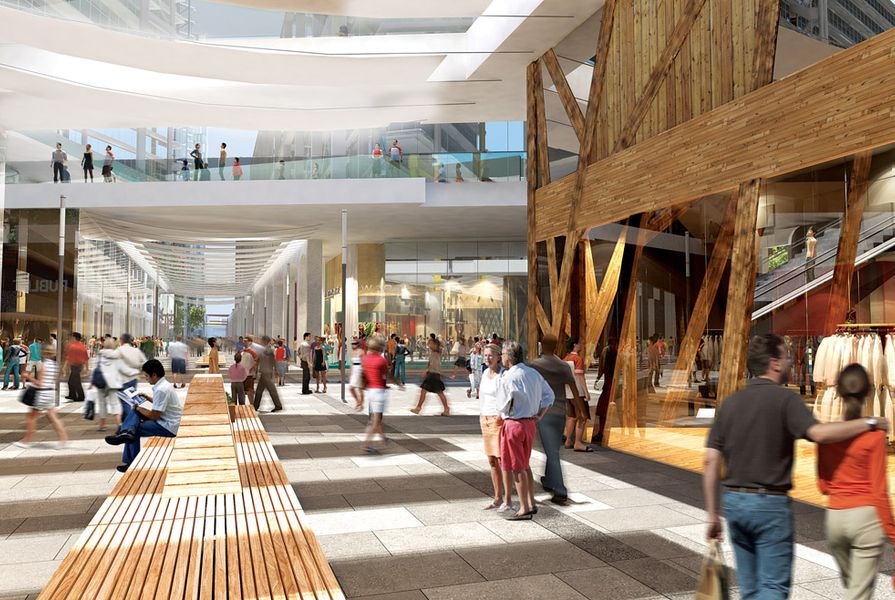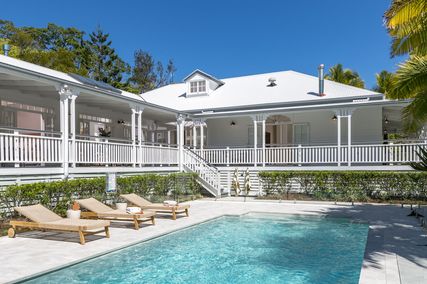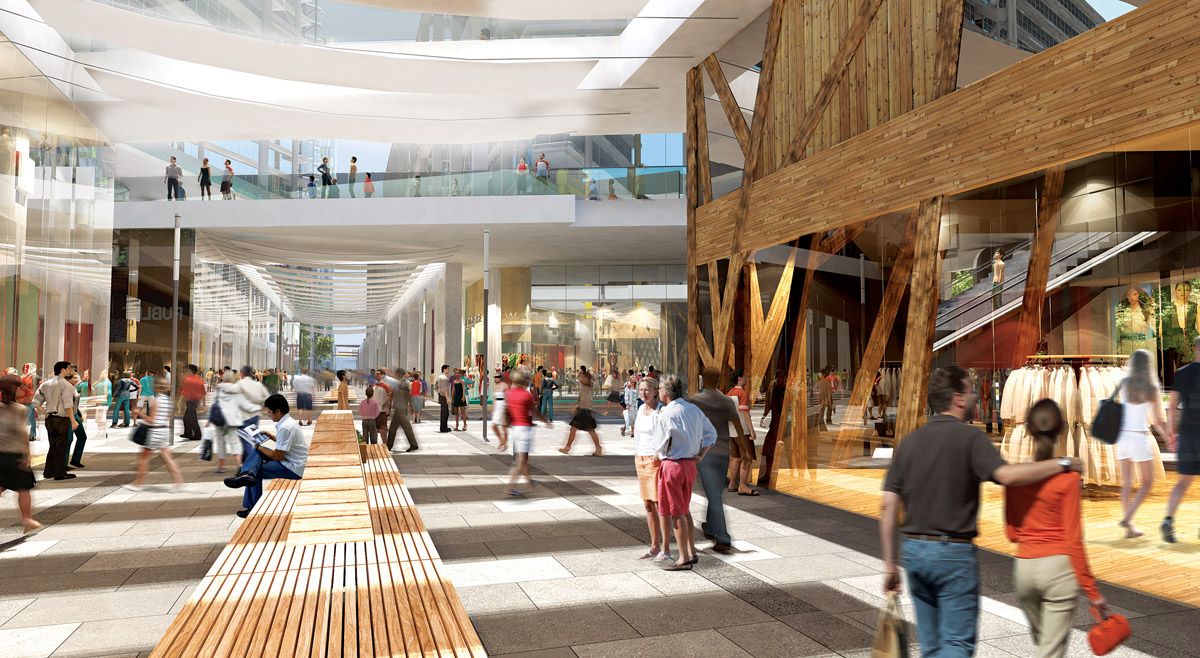The two most vocal protagonists in the theatre called Barangaroo are not without similarity. Both lament the loss of a world past; both look to history for their imaginations and both care enormously about detail in the public offering. Paul Keating puts any architect to shame on the subject of Schinkel and Philip Thalis does the same for the history of our city. It may be therefore contended that the detail of the public offering is what is in dispute.
“What to do” is not the matter of debate; rather, “how to do it.” Philip Thalis’s team won an international competition for ideas at Barangaroo. The winning scheme was followed by interests of the Design Review Panel (upon which I sit); its chair, Paul Keating; and a series of NSW Government decisions about the procurement of the sale of the first parcel of the land to a party or consortium.
The masterplan that the Thalis team laid out in its competition had compelling simplicity. It provided a headland at the northern end and a parkland at the eastern water edge, with buildings running north–south. The present proposition has moved far away from the precepts of that proposal but there are similarities; for instance, the headland park remains in the same location.
Keating’s vision of the headland park is different in detail from the winning scheme. While the team changed its scheme to move toward Keating’s “naturalistic park,” Thalis’s basic position was to avoid creating a “fabrication” mimicking nature. For Thalis, the park should reflect all history, not simply yearn for an “unnatural” naturalistic pre-settlement outcome. He cites both practical and aesthetic grounds – the cost of re-creating a large landscape hill, the beauty of the sandstone carved cliff at the edge of his site.
The preferred scheme for Barangaroo South, by Lend Lease, with a design team led by Rogers Stirk Harbour + Partners.
Keating, on the other hand, asserts that the headland park is one of the few last moments to make a public offering worthy of the landscape of Sydney – like Centennial Park and the Botanical Gardens it will be there for future generations and for all of Sydney, not just the locals. This, perhaps, is not dissimilar to the eccentric Park Guell by Antoni Gaudi in Barcelona – a grand landscape offering, to which people will travel – rather than Thalis’s “amenity for the people,” with its functional harbour pools. To an outsider it may seem that the design of the park and what it looks like is the debate; however, design brings with it strong, ostensibly ethical issues that plough a long path for an argument or discussion.
On 23 September 2008, the government proposal to sell a large portion of the site in one go to one developer was reinforced by the announcement of three shortlisted entities that would compete in a bid to acquire the southern site. Recently I agreed, along with the rest of the Design Review Panel, that the best shortlisted “design” proposal was that by the office of Richard Rogers, with Lend Lease as the bidder.
In the intervening period, the amount of space offered for development over the site grew to above five hundred thousand square metres. It is my personal opinion that too much space is being offered for development; Frank Sartor as minister probably had it right and the point where the space is optimized may indeed now be exceeded. However, it is difficult to determine the optimum spatial offering. I believe that no-one, including all the entries in either “competition,” got it absolutely right; Thalis and the first competition came closest.
If we accept that the government requires over five hundred thousand square metres to be developed on Barangaroo (I see this as a political mandate rather than a planning one), then a release of the space/form into the harbour seems a proper consideration. Otherwise, the buildings on the land would be either too tall or too crowded.
The tower sitting in the harbour is therefore of particular interest. All things given, the Design Review Panel agreed that placing the form into the harbour was an acceptable idea. The panel’s role now may be to argue convincingly that this form can be made appropriate in its finality and detail; in this endeavour, the panel may be successful or not. This is highly dependent on a great architectural outcome. Perhaps this may be the first real design competition? Would it not be wonderful to engage the best architectural firms in Sydney in such an enterprise?
The preferred scheme for Barangaroo South, by Lend Lease, with a design team led by Rogers Stirk Harbour + Partners.
To argue about the mass of the form present in the water is a half argument in the absence of a detailed design. To date, the proposition does not describe a building; rather, it describes an idea about a building and its site. This is subtly different.
But cities are not made of ideas alone. They need detail. We can only play the game before us and hope that the little things that we find matter accrue to become a singular and whole thing, a mature thing of substance. Perhaps city-making is for the geniuses, but the time for geniuses, as Coderch had put, has lapsed in Sydney; we already have a great city with world-class natural and artificial majesty.
As architects, we should not be like those who, in wishing to “do the right thing,” leave no legacy at all (or, worse, leave the legacy to those who don’t care). Great architecture should rely much on the process of refinement. Like Giacometti, we should constantly work at it in every detail to suddenly find the moment when it has happened before our eyes.
For this to happen we need to be there!
Source

Discussion
Published online: 2 May 2010
Words:
Angelo Candalepas
Issue
Architecture Australia, May 2010




















