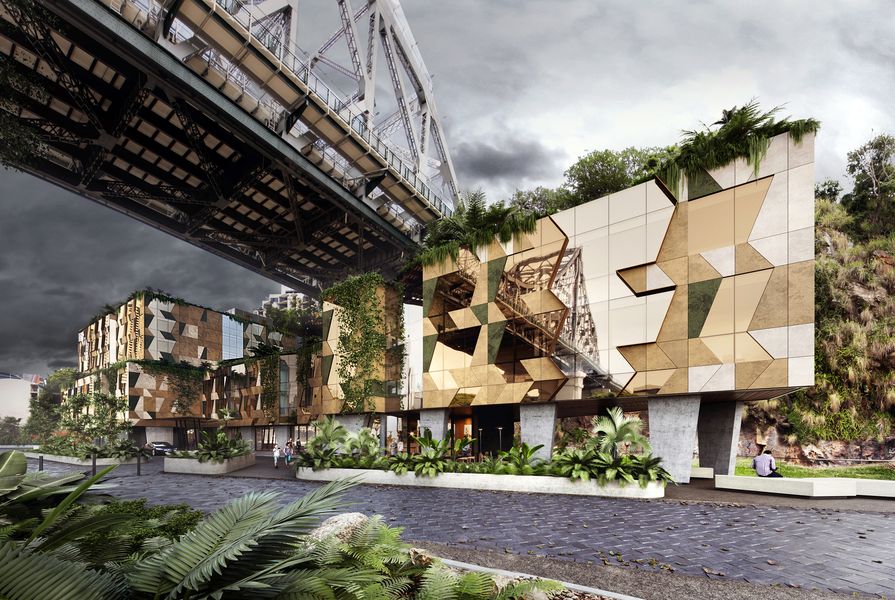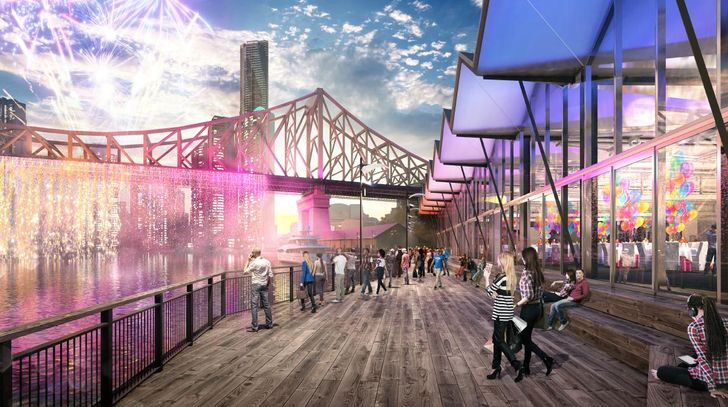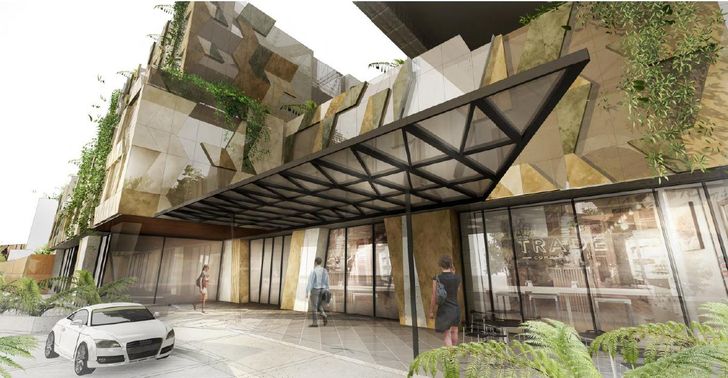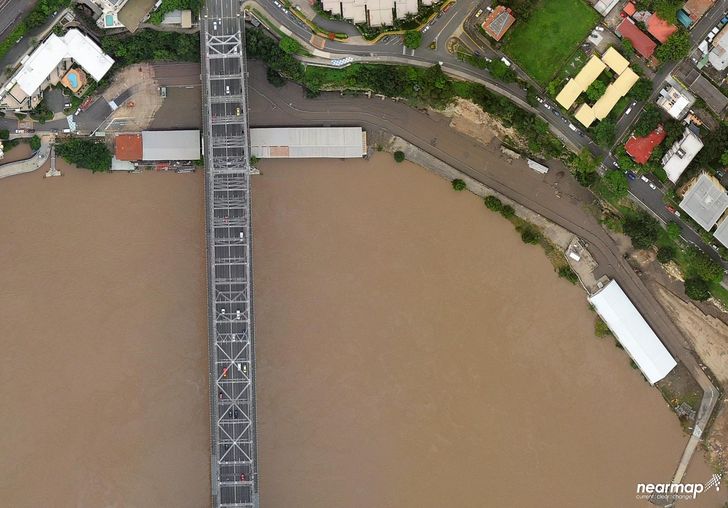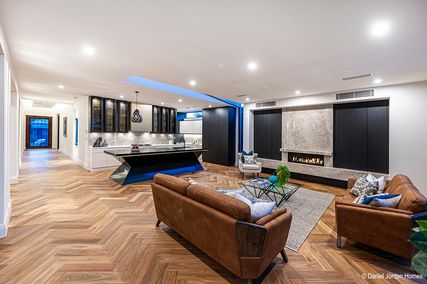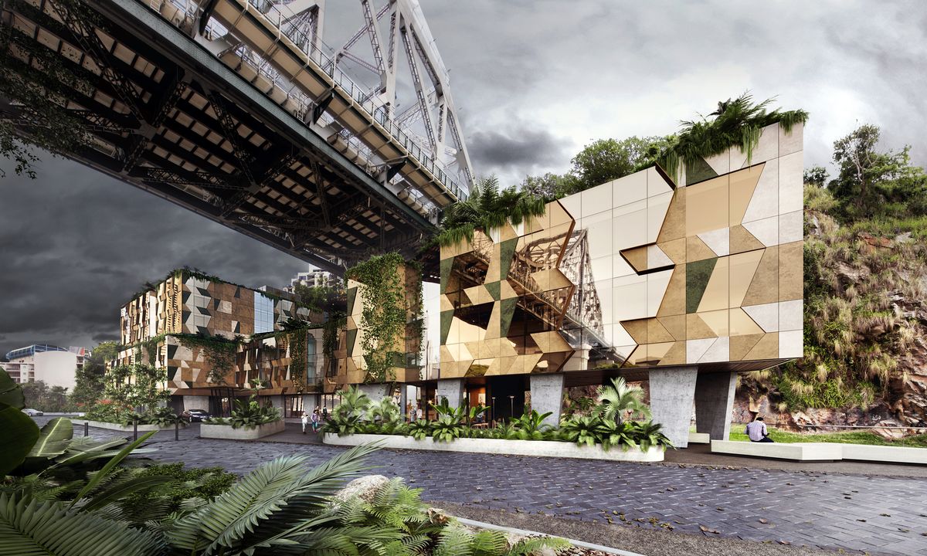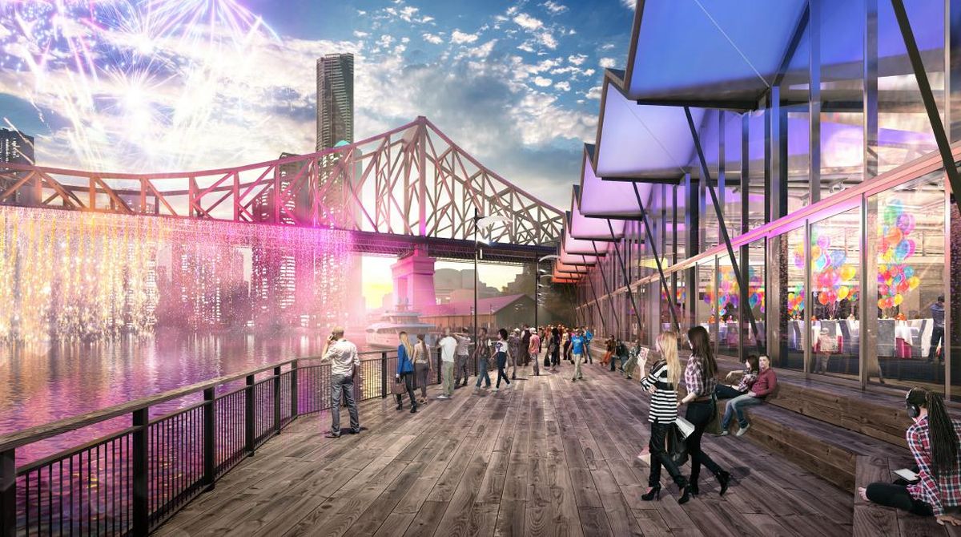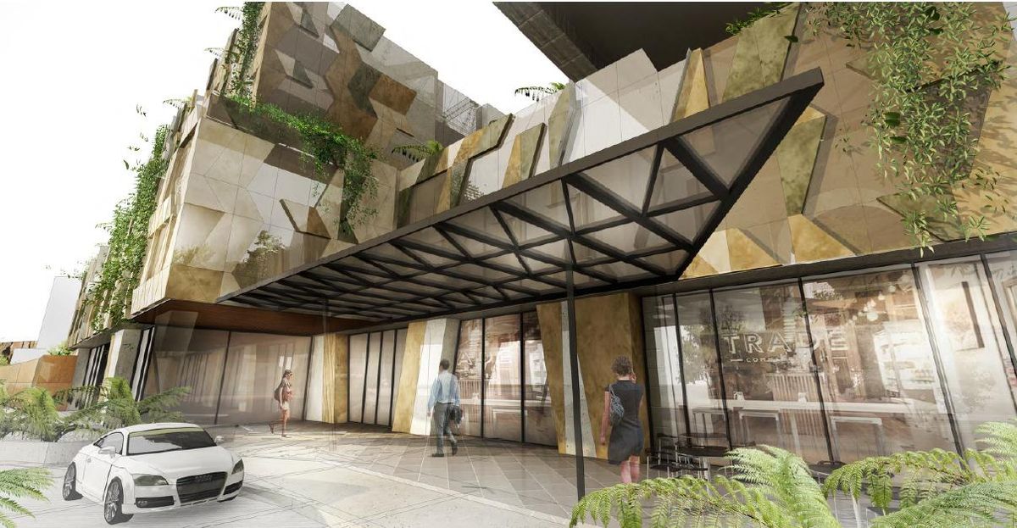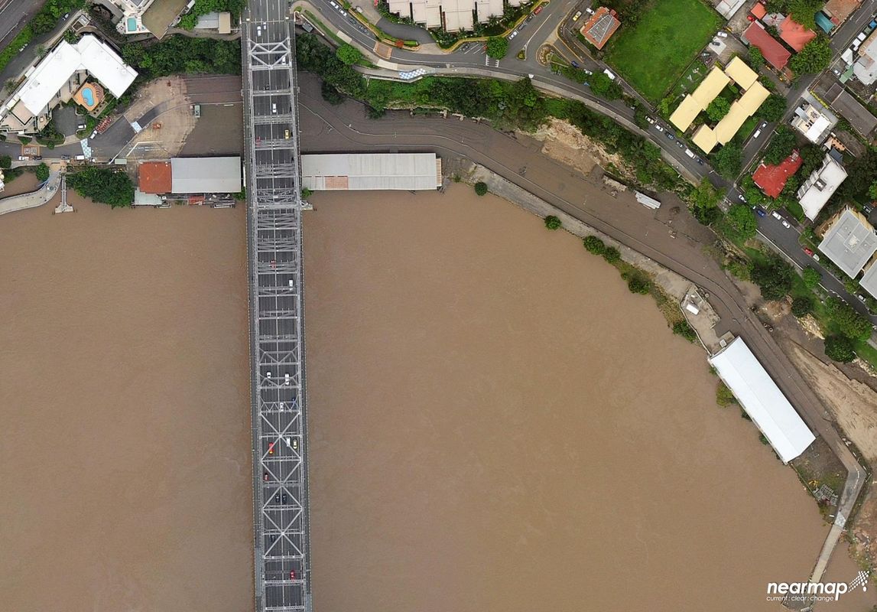The transformation of central Brisbane’s derelict Howard Smith Wharves site is underway, with works beginning on a $110 million riverside restaurant and hotel complex.
Long mooted and at times controversial, the project will comprise a 164-room Art Series hotel, an eclectic mix of restaurants and cafes, as well as public exhibition space and parkland.
The various elements of the complex will stretch along the length of the disused Howard Smith Wharves, a heritage-listed wharf that sits partly beneath the Story Bridge.
Nestled by the river’s edge, underneath the bridge, will be the five-star Art Series hotel, designed by SJB.
More than 80 percent of the site will be used as public or green space, and heritage-listed structures on the site will be renovated.
Image: Brisbane City Council
It will feature a mottled facade of natural tones and textures, chosen to blend in with the cliff face behind and to keep the iconic, steel cantilever bridge as the main focus of the site.
Woods Bagot is the architect of the overall precinct, which will feature a 1,500-square-metre exhibition space intended to host cultural and food festivals, an octagon-shaped bar suspended beneath the bridge named Overwater Bar and the adaptive reuse of two existing heritage buildings which will house high-end hospitality offerings.
In total the Howard Smith Wharves occupy 3.43 hectares, and 80 percent of the site will be dedicated to public space, including pedestrian and cycling connections and parkland. Urbis is the landscape architect for the project.
The 164-room five-star Art Series hotel is being developed by Asian Pacific Group, the company behind the boutique Art Series hotels in Melbourne, Bendigo and Adelaide.
Image: Brisbane City Council
Having been out of use since the 1960s, the wharves are one of the last undeveloped riverside patches in Brisbane.
A proposal was first put forward for the rehabilitation of the area in 2009 by Liberal National premier Campbell Newman, but the plans were shelved following backlash around the building’s height and the risk of flooding.
The City of Brisbane resurrected the concept in 2013, with Lord Mayor Graham Quirk arguing that the project would be designed to withstand one-in-100-year flood events. Following an evaluation process, developer HSW Nominees was named as the council’s preferred candidate in 2014, and its development application was approved by council in December 2015.
A focus of the project, according to HSW Nominees, is to respect the significance of the site.
Along with the incorporation of heritage buildings, a number of design elements aim to capture the site’s history as a working wharf. The wharves were built from 1934 in conjunction with the construction of the Story Bridge, a project partly driven by the need to provide relief employment at the height of the 1930s depression.
An aerial view of the Howard Smith Wharves site during the January 2011 floods.
Image: Nearmap
Originally named the Brisbane Central Wharves, they took on their current name due to the long-term lease of the wharves to Australian shipping company Howard Smitch Co., which operated the site up until the 1960s. Five air raid shelters were built on the wharves during World War II, and these will be cleaned out and preserved as part of the wider restoration of the site.
The first part of the project, a new river walk, is expected to be completed by mid-February 2018, restaurants and bars will begin opening by September and the hotel is slated for completion in January 2019.

