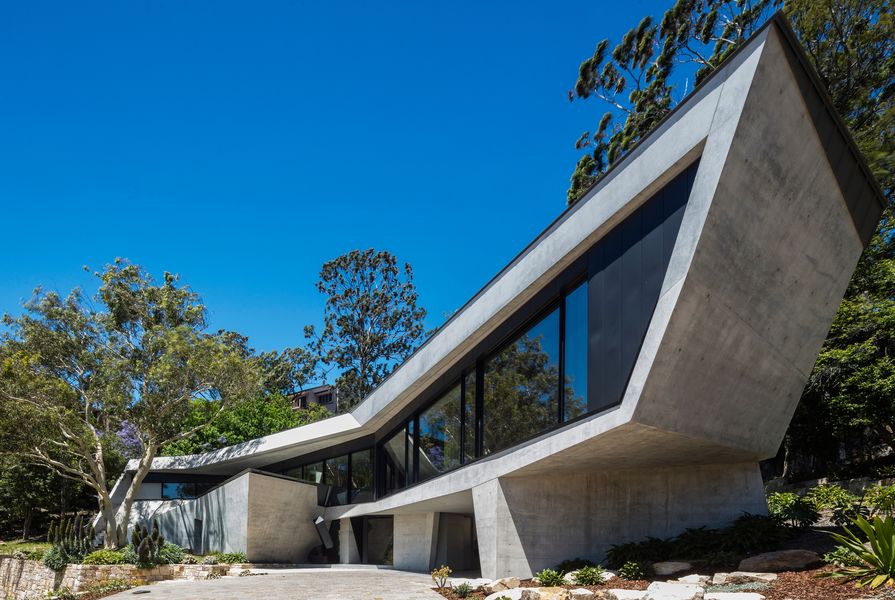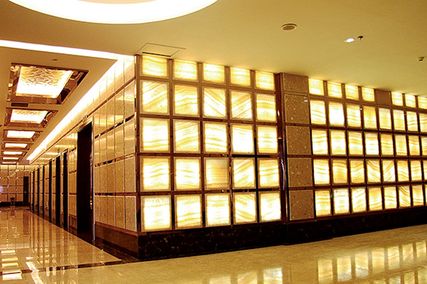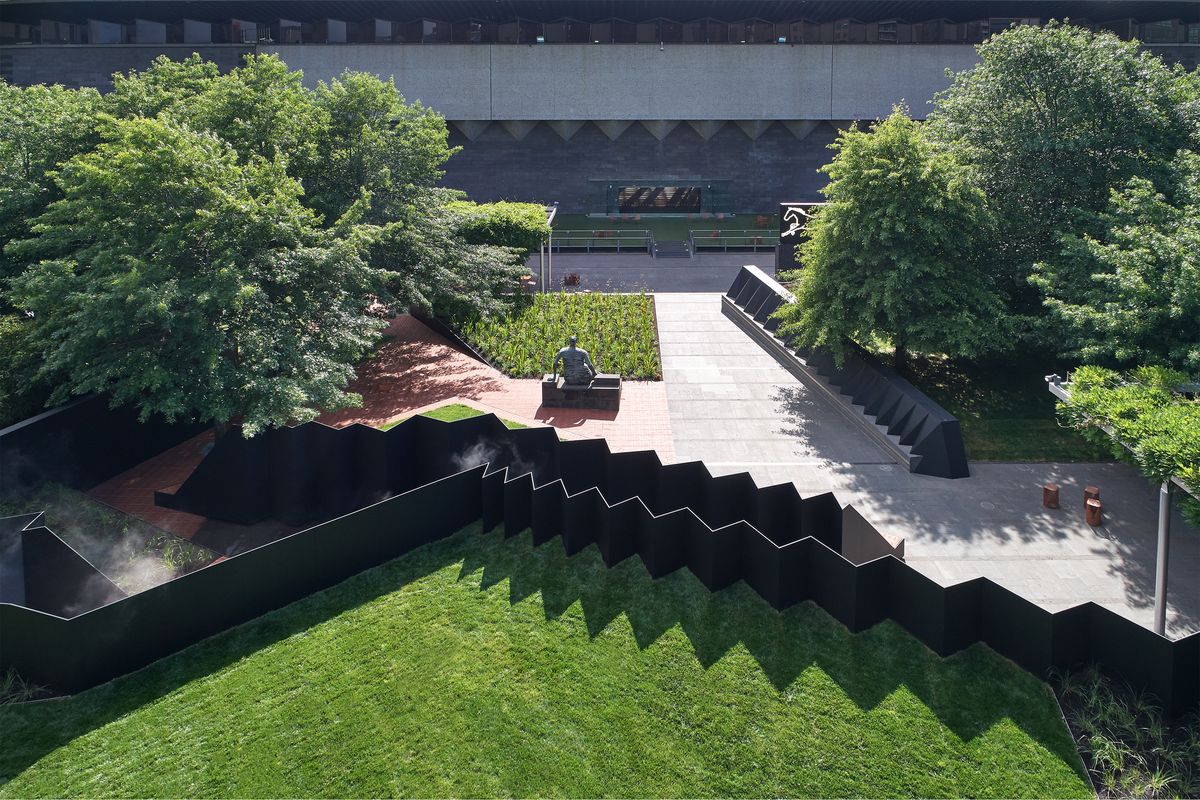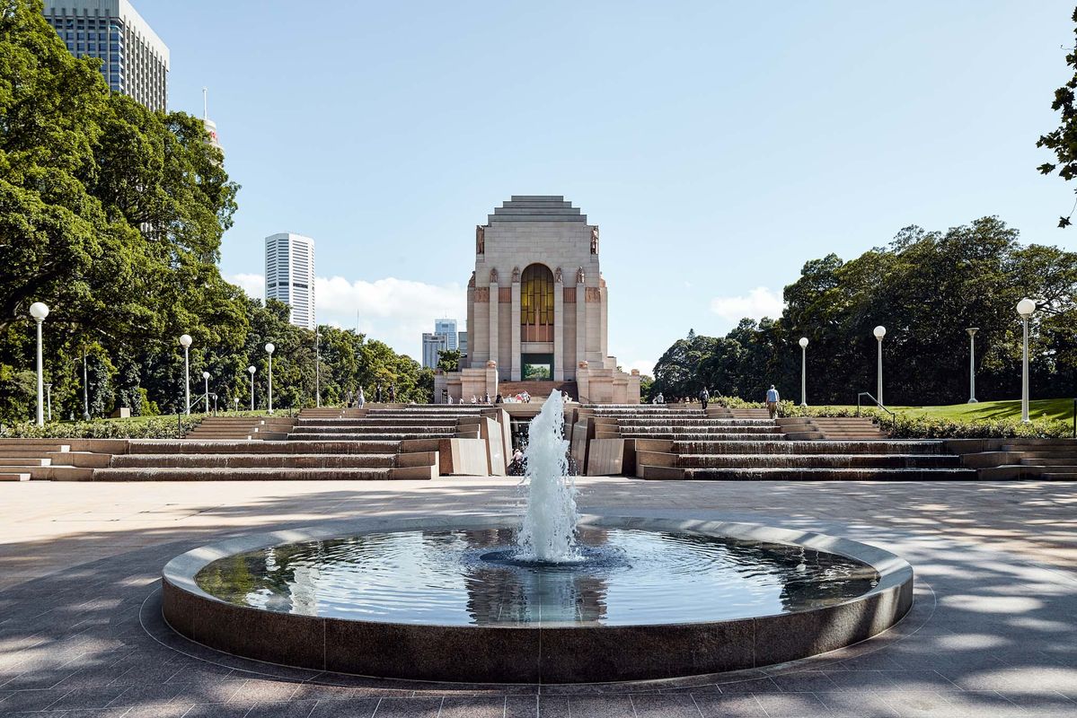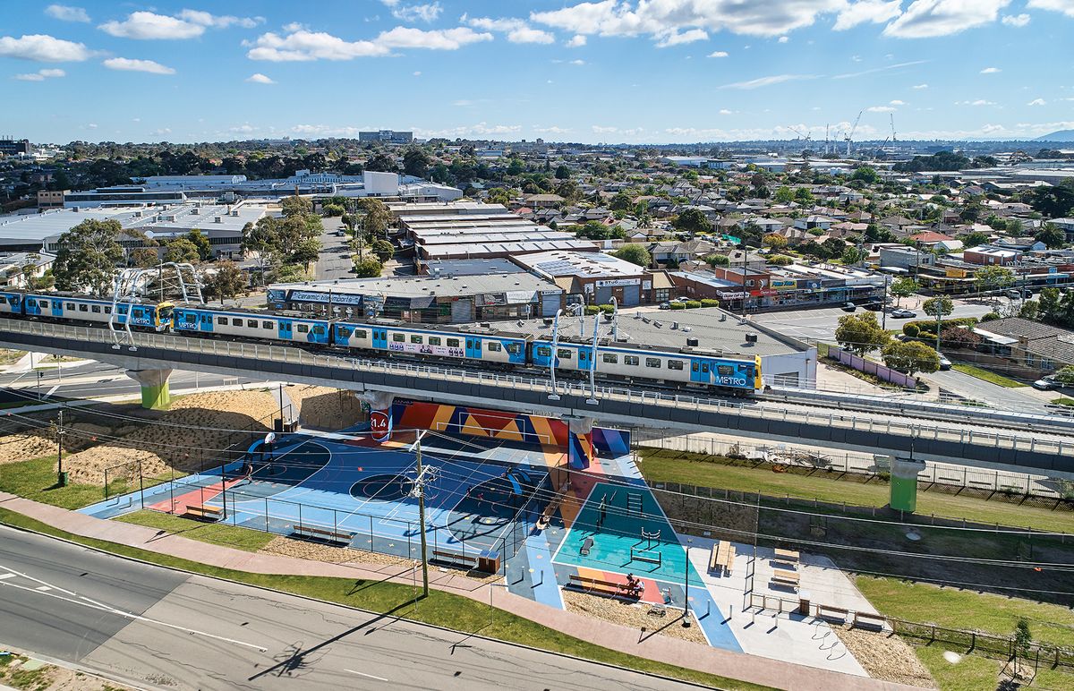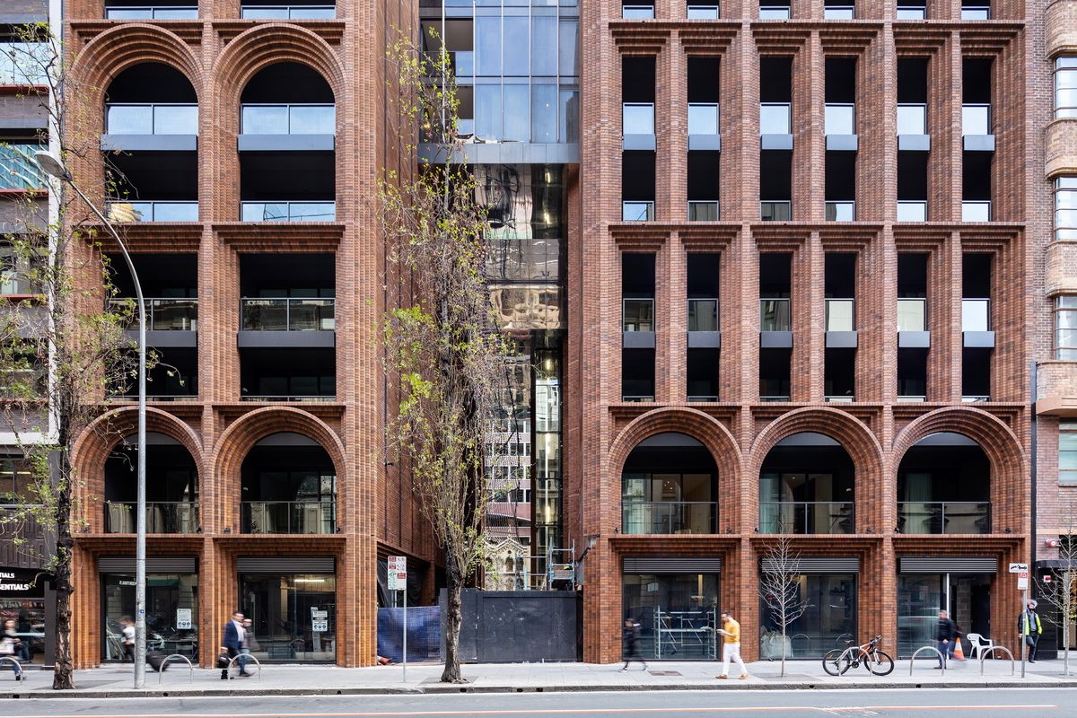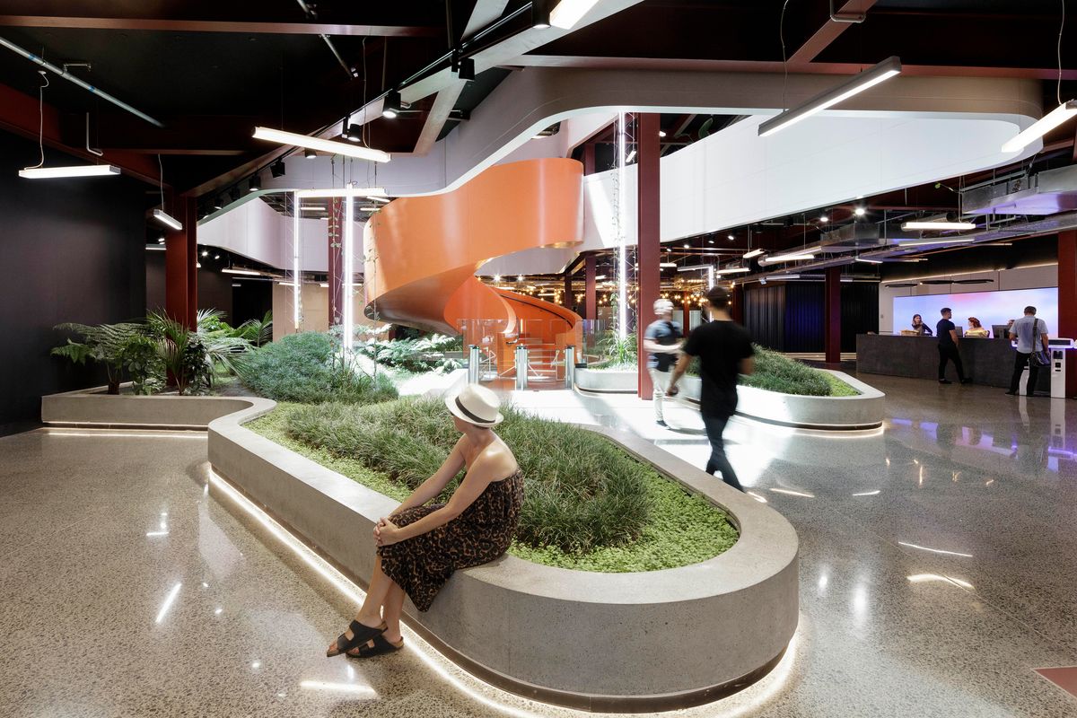The organizers of World Architecture Festival and Inside World Festival of Interiors have announced the first round of category winners following the live presentations to judges in Amsterdam.
Australian projects have taken out three categories across the co-located festivals.
In the Completed Buildings – House category, six of the 14 shortlisted project were Australian but it was Castle Cove House by Terroir in collaboration with Pascale Gomes-McNabb Design that became the ultimate winner.
“What initially seems to be a simple integration of house into landscape is so much more,” said the judges. “With the diversity and complexity of space there is a visual shattering of boundaries between inside and out. The use of well-tested ‘architectural instruments and tools’ define and punctuate the concept. A rigorous process of thought and organically responsive design enriches the functionality with the poetic. The moments of joy just keep coming.”
Welcome to the Jungle House in Sydney, by C Plus C Architectural Workshop, was highly commended in this category.
Six more Australian projects were also highly commended in their respective categories: 210 George Street by Grimshaw in Future Projects: Office; Doubleground by Muir and Openwork in Completed Buildings: Display; Anzac Memorial Centenary Project by Johnson Pilton Walker with the Office of the New South Wales Government Architect in Completed Buildings: Civic and Community; Mernda Railway Extension by Grimshaw and Caulfield to Dandenong Level Crossing Removal by Cox Architecture and Aspect Studios in Completed Buildings: Trasnport; and Arc by Koichi Takada Architects in Completed Building: Mixed Use.
Over at the Inside awards, BVN’s B:Hive, Smales Farm workplace project, designed in association with Jasmax, was unanimously judged to be the winner of the Offices category. Located in Auckland, New Zealand, the building was the only Australian-designed project on a shortlist of 16. The judges said it exemplified sustainable and flexible workplaces where the “needs of the users informs the architecture.”
B:Hive, Smales Farm by BVN in association with Jasmax.
Image: John Gollings
Also taking out a category was Aesop Bondi Junction Signature Store, designed by Hong Kong-based practice MLKK Studio. The design makes a virtue of the exposed timber structural framing as “a celebration of its incompleteness.” The judges described the design as “sophisticated” and “informed.”
The category winners will now compete head to head for the overall accolades of World Building of the Year, Future Project of the Year, Interior of the Year and Landscape of the Year.

