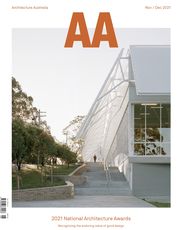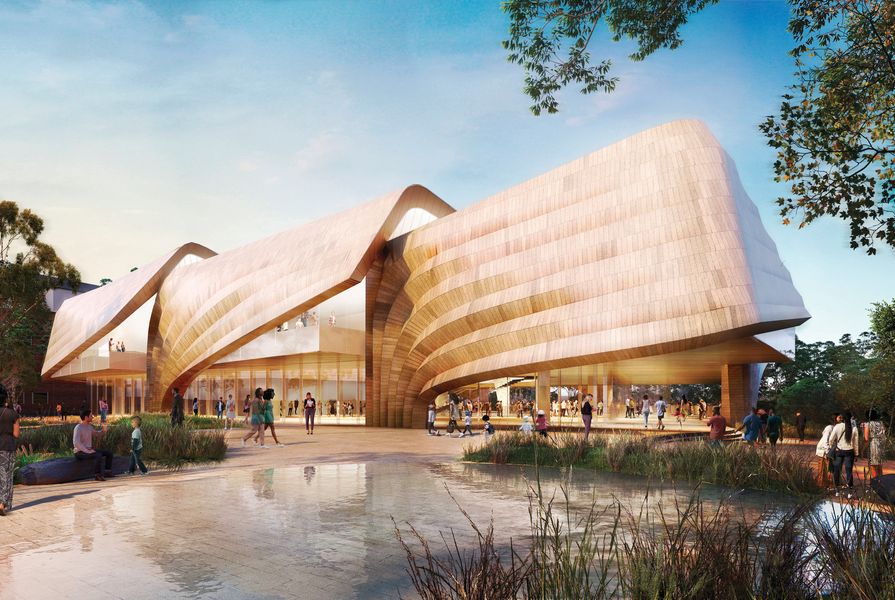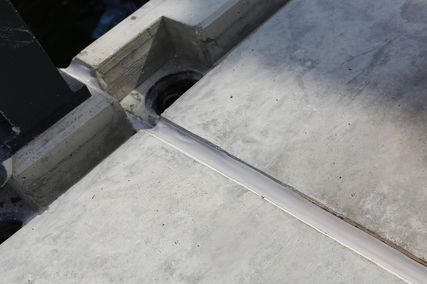Adelaide’s Aboriginal Art and Cultures Centre takes shape
Diller Scofidio and Renfro and Woods Bagot unveiled their design for the Aboriginal Art and Cultures Centre in early 2021, drawing inspiration from temporary shelters known by various names such as “wurlie” and “humpy.” To be built on Kaurna land at the former Royal Adelaide Hospital site, the centre promises to be one of South Australia’s leading tourism attractions.
Woods Bagot principal Rosina Di Maria said the architecture would evoke a sense of welcome to all visitors, and particularly Aboriginal and Torres Strait Islander peoples from across Australia. “The Aboriginal Art and Cultures Centre will be a place for all Australians to remember ourselves, to learn the truth telling of our past, and to re-imagine ourselves together to create new memories as a connected community,” she said.
The New York and local architecture practices are working in close collaboration with the Aboriginal Reference Group, comprising representatives from the Kaurna Yerta Aboriginal Corporation, the Tandanya National Aboriginal Cultural Institute and a range of other institutions. The project’s landscape architect, Oculus, is collaborating with Aboriginal landscape architect and visual artist Paul Herzich on a project where landscape and connection to Country are central.
A refined design with new outdoor galleries was submitted for planning approval in August. The final design calls for a building that “decisively originates from the earth with columns that appear to grow from out of the ground.”
Constructure began on the centre on 14 December and is expected to be complete in late 2024.
Concept image of the athletes’ village for the Brisbane 2032 Olympic and Paralympic Games.
Image: Supplied
The Olympics are coming to Brisbane
Days before the 2020 Tokyo Olympics kicked off (in 2021) at Kengo Kuma’s (largely empty) 68,000-capacity Japan National Stadium, Brisbane was confirmed as the host for the 2032 games. The city’s successful bid ushers in a decade of preparation, with major infrastructure works already in train, new venues promised and a $1 billion redevelopment of the Brisbane Cricket Ground confirmed.
The federal and Queensland governments have launched the Olympic Infrastructure Agency to deliver the projects, which will include up to 14 new sports venues in Brisbane, seven on the Gold Coast and five on the Sunshine Coast. Brisbane’s bid promised a relatively lean infrastructure build, with many of the required venues already in place. The government will be hoping to avoid the raft of white elephants often left behind by the games, while still taking the opportunity to deliver some city-shaping projects. Among the projects on the drawing board are the swimming venue to be built at the $2 billion Brisbane Live entertainment centre in the inner-city and the athletes’ village to be built at Northshore Hamilton, the urban development area to the east of Brisbane’s CBD.
The Queensland government, releasing early concept images of the village, said the precinct would undergo a “spectacular transformation” for the games. “The Olympics will do for Northshore Hamilton what Expo 88 did for South Bank,” said deputy premier and state development minister Steven Miles. “Village construction will crystalize the area’s long-term plan and rejuvenate the existing industrial land.”
The Brisbane Cricket Ground, popularly known as the Gabba, will be the main stadium and heart of the games, with its redevelopment to increase capacity from 42,000 to 50,000.
The 30,000-square-metre NGV Contemporary will be the largest contemporary art gallery in Australia.
Image: Supplied
Australian architects to design NGV Contemporary
The Victorian government has announced the shortlisted teams that will compete to design NGV Contemporary. To be located at 77 Southbank Boulevard, in the Melbourne Arts Precinct, the 30,000-square-metre gallery will be the largest facility of its kind in Australia, showcasing contemporary art, design, fashion and architecture of local, national and international significance.
Open only to Australian design teams, the competition saw four teams selected by an international jury for their innovative designs, consideration of sustainability and connection to place. A who’s who of Australian architecture, the teams are: Angelo Candalepas and Associates (Angelo Candalepas and Asso- ciates, Aspect Studios, Carr Interiors, Andy Fergus Design Strategy, BoardGrove Architects, Richard Stampton Architects, Steensen Varming, Mott MacDonald, TTW, Affinity Fire Engineering, Freeman Ryan Design, AX Interactive, and Art of Fact); Field (Architectus, Edition Office, Durbach Block Jaggers, Openwork, Daniel Browning, Karen Milward, Lovell Chen, WSP, Finding Infinity, Surface Design, Speirs Major, and Art Processors); John Wardle Architects (John Wardle Architects, Oculus, Pierce Widera, Searle x Waldron Architecture, Greenshoot Consulting, Hecker Guthrie, Hodyl and Co, Atelier Ten, WSP, Steensen Varming, Fabio Ongarato Design, Phillip Chun, L’Observatoire International, and Mott MacDonald) and Open Weave (Grimshaw, Winwood Mckenzie, Baracco and Wright, McGregor Coxall Australia, Foolscap, Relative Projects, 20-20 Studio, Flux Consultants, AECOM, Eckersley O’Callaghan, 2X4 Inc, and Paul Memmott).
Shortlisted teams will now progress to the second stage of the competition to further develop their designs, with the successful team to be announced in early 2022.
Edith Cowan University city campus designed by Lyons, Silver Thomas Hanley and Haworth Tompkins.
Image: Courtesy ECU
Edith Cowan University city campus design unveiled
The design of Edith Cowan University’s proposed Perth CBD campus, a centrepiece of the federal, state and local governments’ Perth City Deal, was unveiled in August and early works are now underway. Designed by Lyons, Silver Thomas Hanley, and UK firm Haworth Tompkins, the campus will be located across two sites opposite Yagan Square, spanning Karak Walk. “We have a clear vision and ambition for Western Australia’s first comprehensive city campus, and that is to deliver a remarkable university as well as a landmark for Perth’s CBD,” said the university’s vice-chancellor, Steve Chapman.
The planned campus – an 11-storey building with stacked performance spaces, studios and digital labs – will integrate the studies of creative industries, business and technology with the university’s Western Australian Academy of Performing Arts (WAAPA). The campus will be open to William Street Mall and Yagan Square, with an immersive entry that envelops the Perth Busport. A digital media facade will create vibrancy, along with activated streetscapes and laneways that connect to the Roe, Queen and Wellington streets.
“ECU City’s design, both physically and symbolically, reaches outwards, with a strong visual connection to its surrounds,” said Chapman. “It will be a university on show – inviting people to connect and be involved with what is occurring within.”
The $695 million project is funded with $245 million from federal government, $150 million from state government and $300 million from ECU. The campus is expected to accommodate more than 9,000 students when it opens in 2025.
Nightingale 1.0 by Breathe Architecture.
Image: Peter Clarke
Feathers ruffled as Nightingale Housing restructures
The celebrated architect-led housing provider Nightingale was again making news this year, though perhaps not in the way we’ve become accustomed to. Rather than the usual glowing reviews, column inches were filled with accounts of a rift among the founding architects over issues of transparency, governance and the perception of potential conflicts of interest.
In May, architect Andrew Maynard, who was a shareholder of Nightingale’s previous entity, questioned how the not-for-profit organization had been set up, publishing a series of posts on social media decrying the birth of “another green- washed developer.” Maynard welcomed the organization’s transition to becoming a not-for-profit, but objected to the make- up of the new organization, noting that it’s “what’s under the hood that counts.”
Nightingale’s new constitution named two founding members, Jeremy McLeod and Tamara Veltre. The constitution also stated that members could vote at annual general meetings and change the constitution through a special resolution. This, according to Maynard, gave control of the organization to a select few. “Why wouldn’t you have everyone who owns a Nightingale home as members, so you actually have a lot of people there to protect the founding principles of sustainability and community, instead of just two people?” he asked.
Angela Perry, chair of the Nightingale Housing board, said that the change was being made to ensure the project couldn’t become about profits. Under the new operational model, Nightingale will essentially become the developer, with in-house teams undertaking feasibility studies and financing projects, rather than relying on architects to secure sites and raise funds themselves.
Western Sydney International Airport passenger terminal by Woods Bagot.
Image: Western Sydney Airport
Final designs revealed for Western Sydney Airport
The Western Sydney Airport corporation unveiled the final design for the international airport passenger terminal at Badgerys Creek in June. Zaha Hadid Architects and Cox Architecture had together won a competition for the concept design in 2019. Following a competitive tender process, construction company Multiplex was awarded the contract to take the initial concepts through to final design and construction, with Woods Bagot as part of the Multiplex team. Woods Bagot had also submitted a concept design in the 2019 competition, together with RSHP with Aspect Studios. The final design seeks to respond to Australia’s natural beauty and the region’s Aboriginal heritage, while adopting strong sustainability principles.
Western Sydney Airport CEO Simon Hickey said the design would offer passengers and airlines an experience unrivalled among Australian airports. “Flying from Western Sydney International will be fast, easy and seamless,” he said. “For airlines, our terminal will be all about operational efficiency and reliability, providing an environment where passengers arrive at the aircraft feeling relaxed and ready to fly.” He also noted the importance of the consultation with Aboriginal communities throughout the design process. “A connection to Country will be reflected across both the departures and arrivals, ensuring the terminal has an authentic sense of place in Dharug country,” he said.
The terminal will draw on passive design principles, embracing natural light and airflow to provide energy efficiency and reduce carbon emissions. “A climate responsive facade with ample shading and high-performance glass will ensure less energy is needed to keep the terminal at a comfortable temperature all year round,” Hickey said.
During the Architect in Residence Program, the architects stayed at the Droga Apartment in Sydney’s Surry Hills, designed by Durbach Block Jaggers.
Image: Patrick Bingham-Hall
Looking back at the Droga Architect in Residence Program
The Droga Architect in Residence Program, which ran from 2014 to 2018, saw architects from nine different countries travel to Australia. The residencies, based out of Sydney for a period of 10 to 12 weeks, were held twice a year and were designed to offer opportunities for the selected architects to engage with the Australian public and architectural community. As part of an interview series run over the past year for ArchitectureAU, each of the architects reminisced about their experience and the impact it has had on their practice.
Alexis Sanal, who explored the difference between Turkish and Australian markets as part of her residency, is still researching markets and said her experiences in Australia continued to inform her work.
During his residency in Sydney, Nick Wood built a prototype street awning together with students, as part of his exploration of this ubiquitous but under- appreciated feature of Australian streets. Since then, he said, he has continued to delve deeper into the power of temporary interventions and structures within the city.
Carmen Fiol-Costa spoke of the friendships she made through her stay, and Liz Ogbu spoke of the importance of international solidarity.
The like-minded theorists and architects Juhani Pallasmaa and Alberto Pérez-Gómez both spoke of enjoyable, unique experiences of collaboration and intellectual exchange. “It is a completely different thing to be able to stay in a place for two, three, four months or half a year than stopping as a traveller,” said Pallasmaa. “It is the prolonged stay that roots you momentarily in the place.”
Systemic issues around time, money and working conditions were raised as key factors influencing the wellbeing of the architectural workforce.
Image: Annie Spratt on Unsplash
Long hours, low wages and architects’ wellbeing
“If you could do one thing to improve work-related wellbeing in architecture, what would it be?” That was just one of the questions asked of architecture practitioners this year as part of a wide-ranging research project looking at workplace-related wellbeing in architecture. The national survey of practitioners, which received some 2,300 responses, is the first stage of the three-year Australian Research Council-funded project, which will also enquire into the wellbeing of architecture students.
The research team, led by Naomi Stead, head of architecture at Monash University, noted that most respondents appeared to be framing issues of wellbeing in systemic rather than individualistic terms – “that is, not in relation to the unique responses of individuals, but more in relation to working conditions and cultures in the profession as a whole, including conditions imposed from outside.”
As to the one thing that could improve wellbeing, many respondents raised the ability to work flexibly or to work fewer hours, including increased opportunity for periods of leave. “But overall a surprisingly small number of participants identified actual workload as a problem, with far more identifying how and when the work must be completed as problematic,” the research team stated. A key theme was the effect of societal undervaluing of architectural design on wellbeing, with participants linking the charging of low fees (including the effects of fee undercutting, deregulation, and a perceived “race to the bottom” in minimum fees) with architectural workers’ long hours, unrealistic deadlines, overtime and low pay. “Among many respondents, there was a clear sense that things need to change in order for architecture as a practice and a profession to be properly valued,” noted the researchers.
COVID, cont.
Any idea that 2021 would represent something of a return to normal for the architecture industry or society at large was jettisoned as the year rolled on, with the uncertainty and disruption of the COVID-19 pandemic the only constants for many. But where 2020 saw large and widespread cessation of projects and mass job cuts, there were signs this year of a slow, if uneven, recovery for architects, as firms adjusted to new ways of working.
A survey of Australian Institute of Architects members found that firms in all states and territories were largely in recovery mode, while there continued to be changes in the type of opportunities available to architects and a consolidation in remote working. The survey found that 55% of respondents had retained and grown their client base, a further 7% had retained and sustained their clients, 35% had lost and replaced their client base and only 3% had lost and not replaced clients.
There was a significant shift in the type of project opportunities available to architects, however. One-off residential opportunities increased, while there was a marked decrease across some sectors, including commercial (–30%), multistorey residential (–29%), retail (–21%) and culture and entertainment (–21%). The pandemic has had a lasting impact on practices’ remote working policies, with 36% reporting that they had now introduced a flexible approach to work, with time both in the office and working from home. This is on top of the 26% who already had a flexible work policy in place and in contrast to the 25% who expect their team to eventually return to full-time work in the office.
Source

Discussion
Published online: 16 Dec 2021
Words:
ArchitectureAU Editorial
Images:
Annie Spratt on Unsplash,
Courtesy ECU,
Patrick Bingham-Hall,
Peter Clarke,
Supplied,
Western Sydney Airport,
Woods Bagot and Diller Scofidio and Renfro
Issue
Architecture Australia, November 2021






























