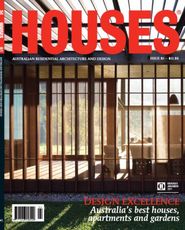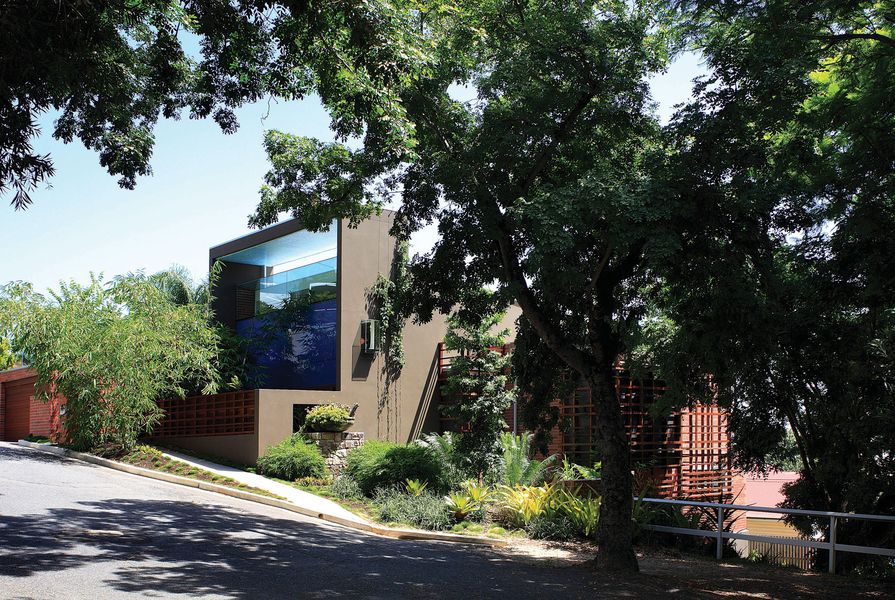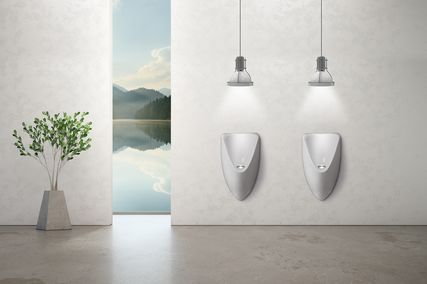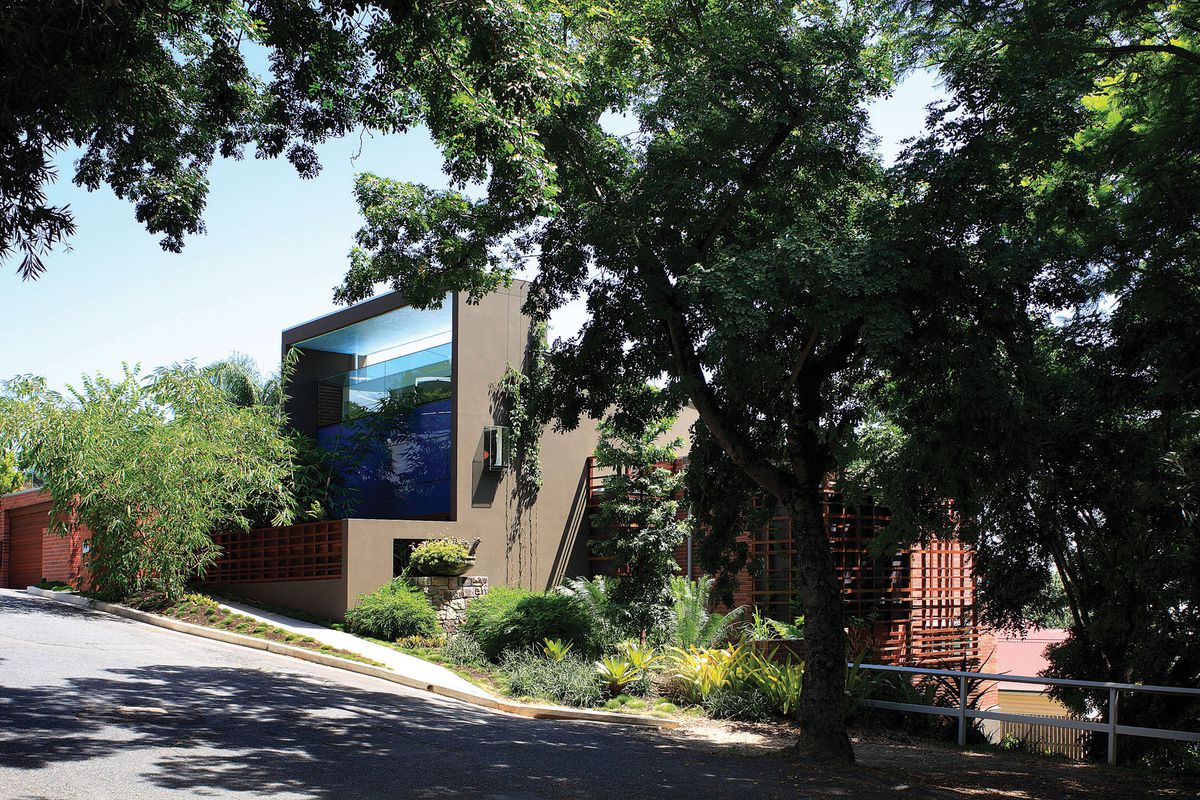This intriguing hillside house has a spatial dexterity and a carefully composed and realized materiality, but it is the experience of the house as a piece of the landscape that captures the imagination. The backdrop to daily life here is a lush, cultivated courtyard garden, the garrulous subtropical vegetation that threatens to engulf the building and curated views into the surrounds. Each of these landscape conditions is drawn into the composition.
The planning of the house is both poetic and utilitarian. Arranged around the central courtyard, each of the rooms, be they indoor or outdoor, captures and borrows from the landscape. From the intimacy of the front sitting room the space literally folds out across the courtyard, through the outdoor room and off into the distance. Seen from the street, the mass is slung low, seemingly hewn from the terrain. Rising above this is a civic-scaled portal that projects up to frame views and offer glimpses of life within. This is a building that celebrates the house as a fragment of the city. For further coverage see Houses 78.
The Award for New House over 200m2 is supported by Australbricks.
Credits
- Project
- Z House
- Architect
- Donovan Hill
Brisbane, Qld, Australia
- Project Team
- Brian Donovan, Timothy Hill, Michael Hogg, James Davidson, Jodie Cummins, Robert Myszkowski, Martin Arroyo, Anna O’Gorman, Peter Harding, Sandy Cavill, Briohny McKauge, Paul Jones
- Consultants
-
Builder
James Trowse Constructions
Hydraulic consultant Steve Paul and Partners Brisbane
Landscape consultant Donovan Hill, Steven Clegg Design
Structural consultant TFA Project Group
- Site Details
-
Location
Teneriffe,
Brisbane,
Qld,
Australia
Site type Suburban
- Project Details
-
Status
Built
Website http://www.donovanhill.com.au/images/residential/pdf/Z%20House%20Profile.pdf
Category Residential
Source

Awarded Project
Published online: 27 Aug 2011
Words:
Houses Awards Jury 2011
Images:
Jon Linkins,
Sam Thies
Issue
Houses, August 2011


















