Architecture Australia, March 2022
Architecture AustraliaProvocative, informative and engaging discussion of the best built works and the issues and events that matter.
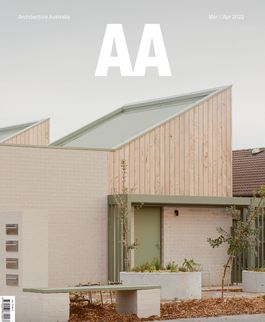
Provocative, informative and engaging discussion of the best built works and the issues and events that matter.
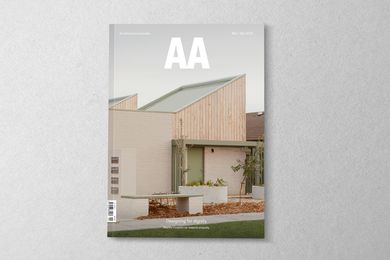
Designing for dignity: Beyond compliance, towards empathy
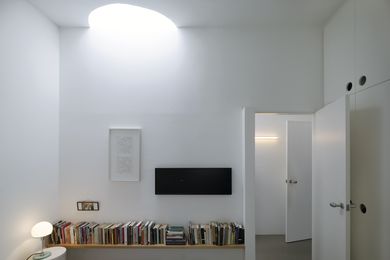
The small change is an important project for architecture. Louise Wright and Mauro Baracco, who have reimagined many houses for more functional use, explain how such changes can unlock broader, life-related possibilities.

Living with quadriplegia, Sara Chesterman has had to rethink the design of her home many times, and she has developed some principles for retrofitting houses to make them better for everyone.
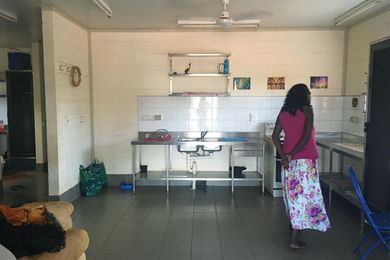
No more than a door: Culturally appropriate housing need not be more expensive, but some basic steps in the design process go a long way to ensuring residents’ satisfaction and comfort, argues Hannah Robertson.
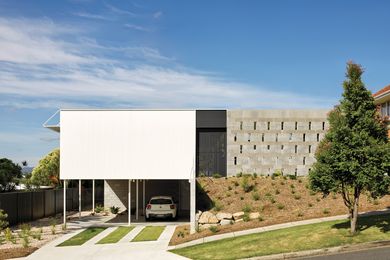
Francisca Rodriguez and Kirsty Volz consider several prefabricated house designs developed to facilitate customization, meet accessibility needs and create accommodation “that people are proud to call home.”
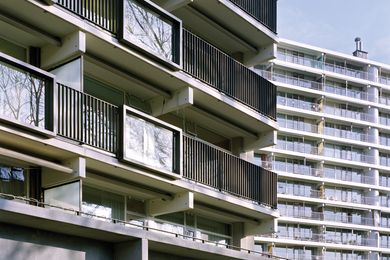
Older apartment blocks represent a significant urban asset, but many no longer suit their current inhabitants. Sandra Karina Löschke and Hazel Easthope look to Europe, where many redesign projects that involve residents in the process have transformed the quality of apartment living. How might we adopt similar methods of renovation in the Australian context?
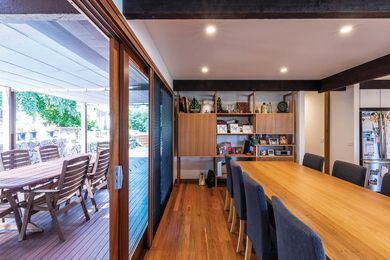
Philip Oldfield shows how “deep retrofitting” provides the most sustainable way to improve housing standards and address energy poverty for people and the planet.

Considering his trajectory alongside that of A. S. Hook, 2021 Gold Medallist Don Watson was surprised to find significant congruence: from a childhood interest in design, to a career that has shifted across practice and academia, to a dedication to the Institute of Architects and a “detective” sensibility.
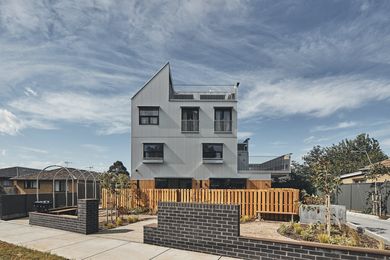
NMBW Architecture Studio and MADA rethink the design of accessible, affordable housing and create an apartment block in outer Melbourne and a new model for ageing in place.
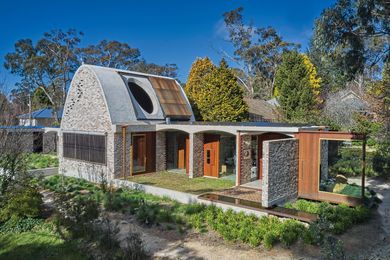
A true collaboration between architect and client, this Blue Mountains house goes beyond the prescriptive nature of the Australian Standard for access and mobility, providing a much more personalized outcome and offering a view of the stars.
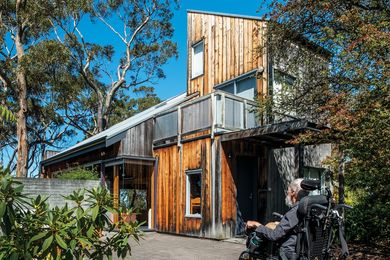
Anthony Clarke explores four house designs that have been guided by an empathic process – sometimes with unplanned but advantageous outcomes.
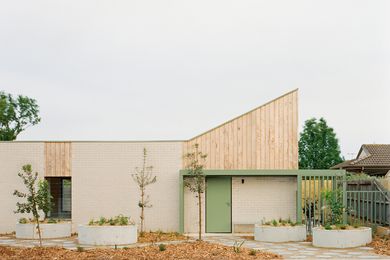
Built to a tight budget on a nondescript suburban block, this four-unit housing development – a pilot project designed for women over 55 at risk of aging into poverty – is a reminder that a “simple, humble” project can be a potent force for change.
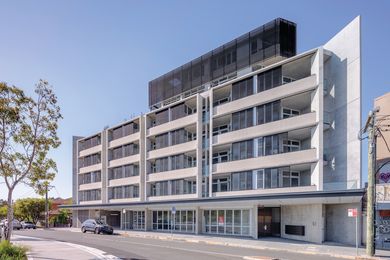
This apartment building transcends its “boarding house” classification with its rigorous planning, light-filled studios and generous communal space.
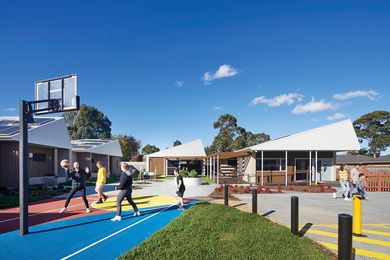
On a tight budget in outer Melbourne, Bent Architecture has collaborated closely with the clients and combined many small, thoughtful moves to create an architecture that cares.
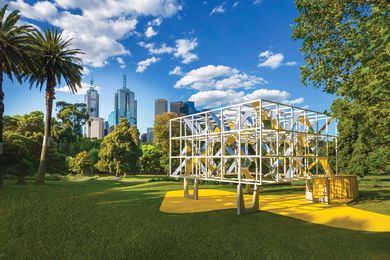
The 2021 open-air MPavilion in Melbourne’s Queen Victoria Gardens explores the ways in which human activities can be amplified by the surrounding natural environment, but also raises the persistent question: What is a pavilion?
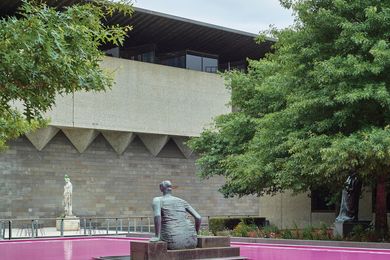
In theory, the pink pond at the heart of this year’s NGV Architecture Commission seeks to evoke Australia’s inland salt lakes and to remind us of the precarious state of our water systems; in practice, it provides an alluring paddling pool for gallery visitors.