Architecture Australia, January 2016
Architecture AustraliaProvocative, informative and engaging discussion of the best built works and the issues and events that matter.
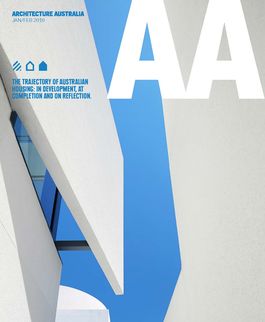
Provocative, informative and engaging discussion of the best built works and the issues and events that matter.
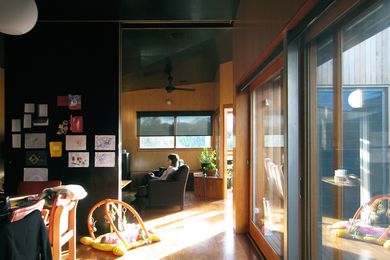
A survey of Kerstin Thompson Architects’ house typologies conducted by the practice presents some design considerations for the single house of the future.
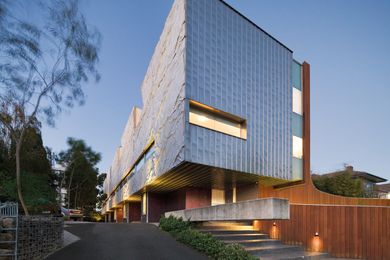
Debbie Ryan of McBride Charles Ryan reflects on the practice’s ambitious self-initiated apartment project in the inner Melbourne suburb of Prahran, fifteen years after its completion.
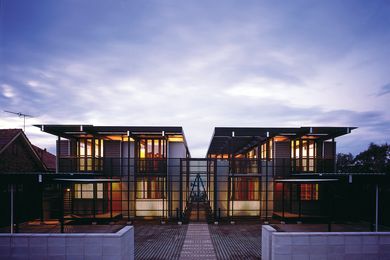
Architect Brit Andresen reflects on her practice’s design for four dwellings within a shared territory in Moreton Bay, Queensland, completed in 2001.
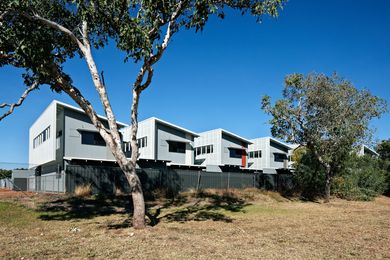
Architect Adrian Iredale reflects on Iredale Pedersen Hook Architects’ transitional housing project, which encourages home ownership for Indigenous families in Kununurra, Western Australia.
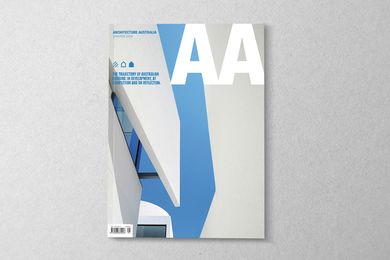
An introduction to the January/February 2016 issue of Architecture Australia.
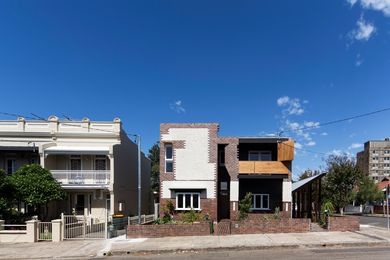
David Boyle Architect delivers harmonious triplets on a complex urban site, where once a single house stood.
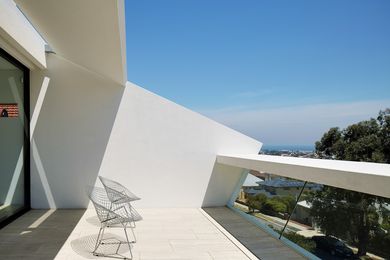
Combining playfulness, restrained minimalism and respect for the terrace house typology, Blane Brackenridge Architecture has created three “convincing” hillside dwellings in Fremantle, Western Australia.
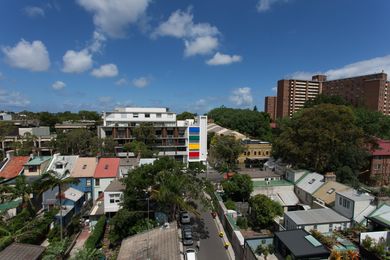
On a 126-square-metre site in suburban Sydney, Hill Thalis’s Studios 54 demonstrates how small sites can be used inventively to make the city richer and more diverse.
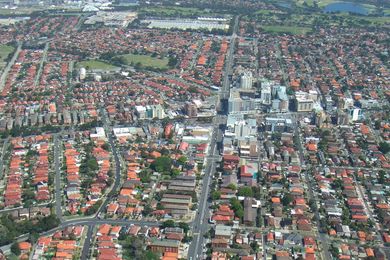
Architect Philip Thalis explores the architecture of housing, as distinct from houses, and its contribution to the fabric of the city.
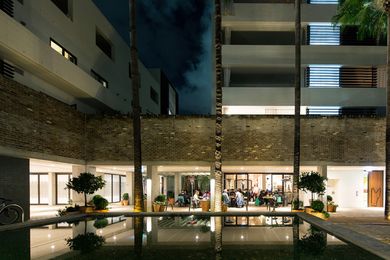
Billard Leece Partnership and SJB Architects’ mixed-use project offers Sydney a new model for balancing private comfort and civic neighbourliness.
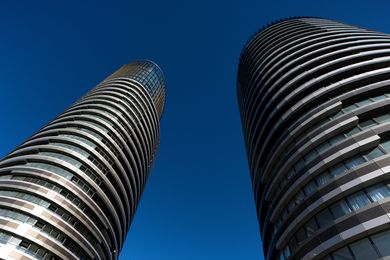
Bates Smart’s twin elliptical towers in Sydney’s Olympic Park present architecture as a positive force in city life.