Architecture Australia, March 2018
Architecture AustraliaProvocative, informative and engaging discussion of the best built works and the issues and events that matter.
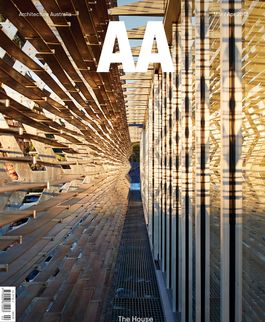
Provocative, informative and engaging discussion of the best built works and the issues and events that matter.
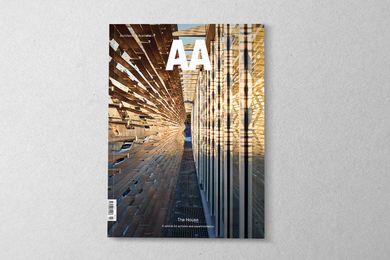
The architect’s own home as manifesto: An introduction to the March/April 2018 issue of Architecture Australia.
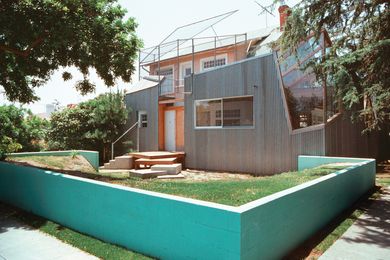
Janina Gosseye and Isabelle Doucet expound on residential architecture’s activist potential and the tensions navigated by architects who design their own domestic projects.
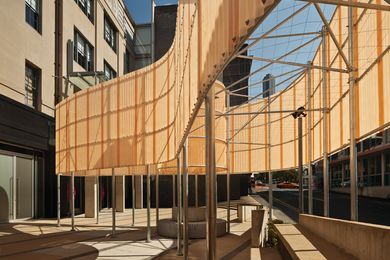
Susan Holden and Ashley Paine examine Australia’s suite of high-profile pavilion programs through the lens of shifting global practices in art and architecture.
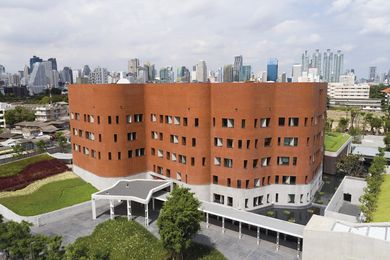
The Australian Embassy Bangkok, designed by BVN, explores the narrative potential of architecture through a visceral juxtaposition of Australian and Thai precedents.
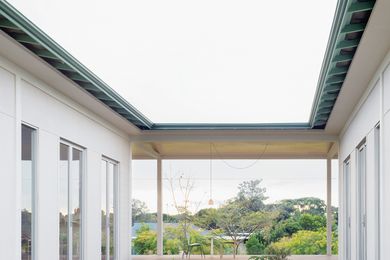
In his design of this thoughtful and “radically judicious suburban villa” in coastal New South Wales, Andrew Power has appealed to strict classical sensibilities with artful familiarity and wit.
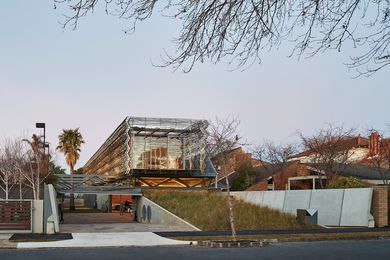
In Melbourne’s bayside suburb of Brighton, March Studio’s Compound House offers a considered response to site and planning constraints and continues the firm’s keen interest in experimental fabrication.
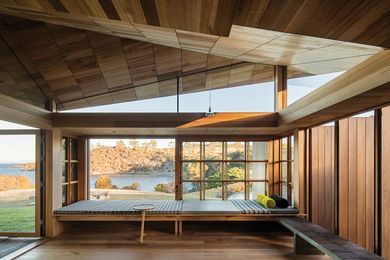
Through a forensic and addictive process of discovery, John Wardle Architects has painstakingly added to and restored this cliffside cottage on Bruny Island with “humble deference” to its history and the world-wanderer who called it home.

Captain Kelly’s Cottage by John Wardle Architects has won at the 2018 Dezeen Awards in London.
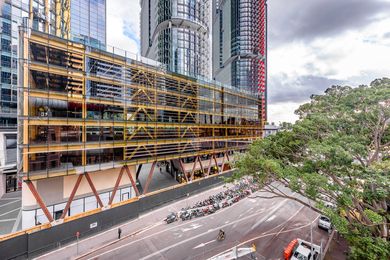
This new commercial building in Barangaroo South, designed by Tzannes, celebrates the material, structural and aesthetic qualities of wood and sets a precedent for the use of engineered timber in Australia.
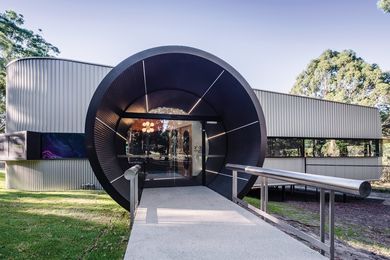
A small, unassuming biology pavilion, Harmer Architecture’s Monash University Biological Sciences Laboratory combines austere materiality with expressive geometry to engage with its program and natural surrounds.
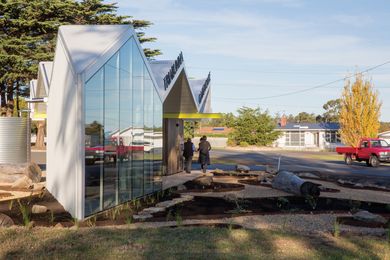
Marking arrival at this post-industrial township on Tasmania’s east coast, the Triabunna Gatehouse by Gilby and Brewin Architecture is a “visual feast,” inscribed with complex narratives of a place in flux.
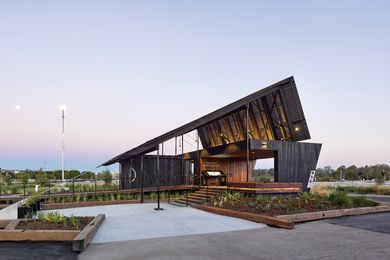
This riverside pavilion by Anna O’Gorman Architecture is an elegant but playful addition to the Northshore Hamilton development precinct and masterfully distils the essence of its maritime surrounds.