Architecture Australia, September 2018
Architecture AustraliaProvocative, informative and engaging discussion of the best built works and the issues and events that matter.
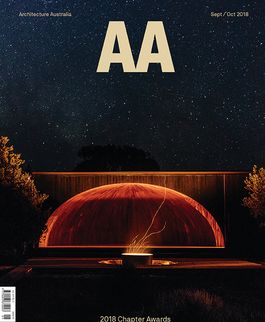
Provocative, informative and engaging discussion of the best built works and the issues and events that matter.
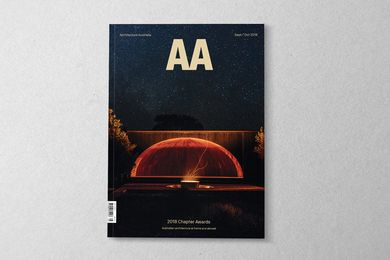
Local and global recognition: An introduction to the September/October 2018 issue of Architecture Australia.
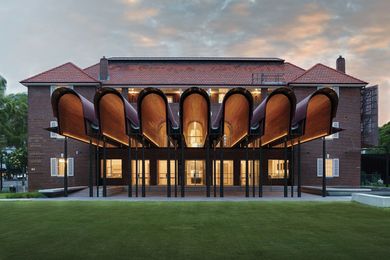
In this robust work of adaptive re-use, Peter Stutchbury Architecture has reached back into history to transform an ensemble of former hospital buildings in Sydney’s Green Square Town Centre into a dynamic public arts precinct.
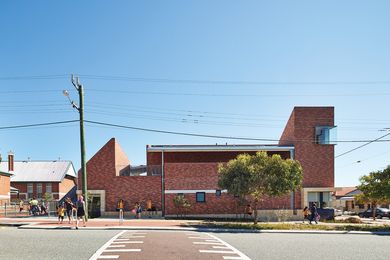
By responding to site at a variety of scales, Iredale Pedersen Hook Architects has designed a new primary school building in Perth’s Highgate that offers both intimacy and engagement with its inner-suburban context.
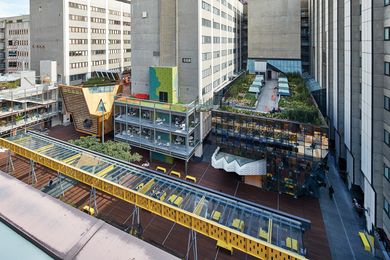
A collaboration between five architectural practices, RMIT University’s New Academic Street revels in diversity as a series of “theatrical stage sets” reinvigorates utilitarian buildings and reconnects them to their urban setting.
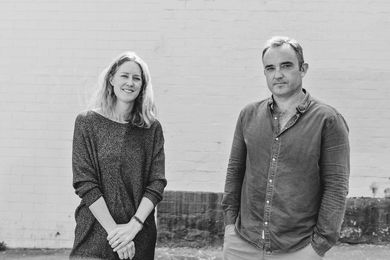
Fox Johnston shows how the tenets of good design are transferable and a human-focused approach to architecture essential.
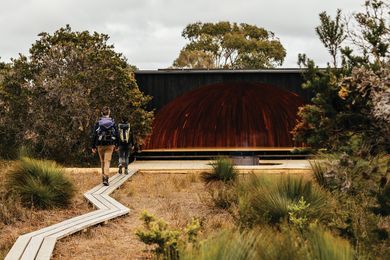
With care for Country a critical aspect of its design, the krakani lumi standing camp is Taylor and Hinds Architects’ poetic and evocative interpretation of the traditional shelters built by Tasmania’s Aboriginal people.
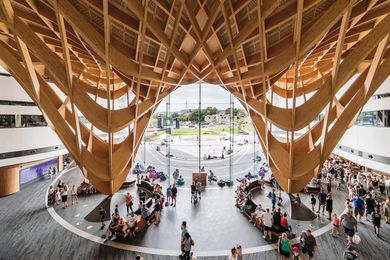
In referencing Bunjil the Creator, FJMT’s Bunjil Place raises ongoing questions about recognition, symbolism and community space.
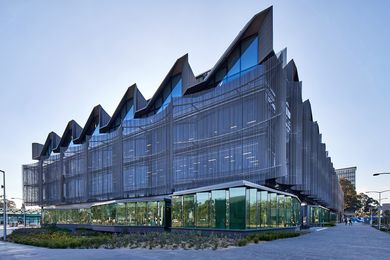
Curiosity and humility colour John Wardle Architects’ approach to designing this new learning and teaching building at Monash University’s Clayton Campus, where references to the landscape cultivate a rich field of spatial and learning experiences.