Architecture Australia, July 2020
Architecture AustraliaProvocative, informative and engaging discussion of the best built works and the issues and events that matter.
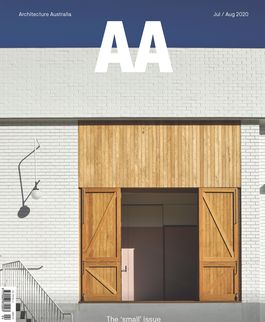
Provocative, informative and engaging discussion of the best built works and the issues and events that matter.
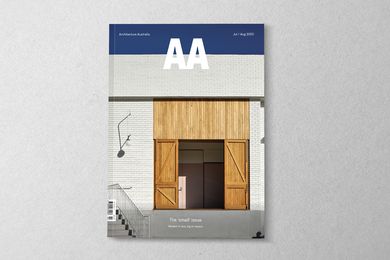
The “small” issue: modest in size, big in impact
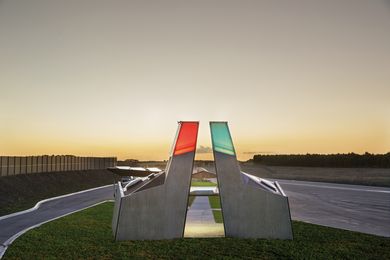
Timothy Moore asked BKK director Simon Knott about two amenities projects that posed a familiar question for the practice: Can dunnies be good civic buildings?
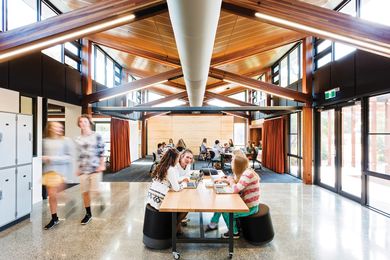
Designers need to create learning environments with a variety of spaces that are comfortable, aesthetically pleasing and offer diverse opportunities for social interaction.
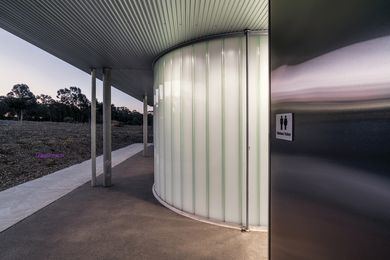
Single-gender toilet design fails to recognize the complexities practicalities of human experiences and needs. But, well designed public toilets can improve safety, accessibility and comfort for everyone.
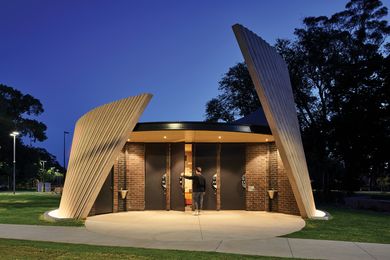
To achieve true equity for marginalized people, and to encourage their full participation in public life, public toilet design must be based on “what,” “where” and “how,” rather than commonly seen superficial attempts at inclusion.
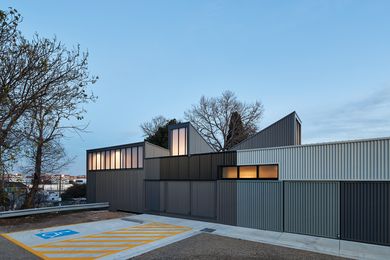
Community football and cricket facilities are slowly being upgraded to cater for gender and cultural diversity. Alongside the changing rooms, architects need to consider elements including lighting, privacy and siting.
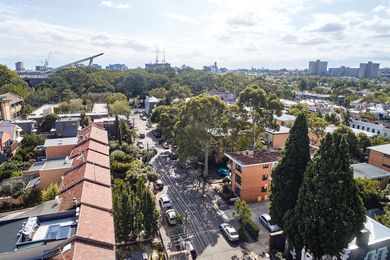
Small infrastructures have often been viewed as private and individual, but they can be more effective – and allow for a better overall urban ecology – when used collectively, explains Nigel Bertram.
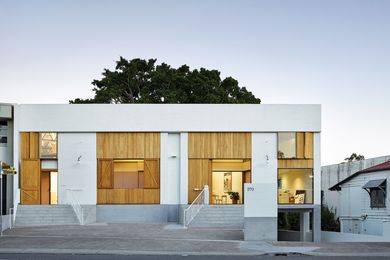
Vokes and Peters has refurbished a warehouse in Brisbane’s West End, incorporating the character of the subtropical context.
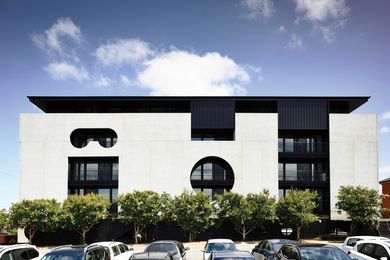
This community project is a testament to the genuine value and design innovation that architects can bring regardless of income, status or tenure.
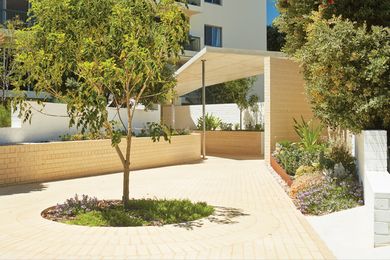
Despite its small size, awkward angles and compromised condition, the entrance lobby at a 1970s Perth apartment block has been retrofitted so thoughtfully as to alter the perception of the entire building.
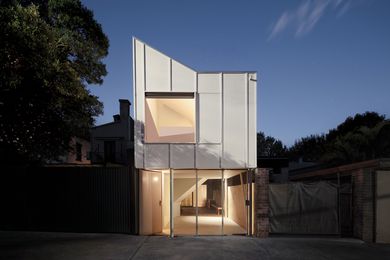
This calm, compact dwelling at the rear of a Victorian terrace in Sydney represents an alternative to conventional home designs that will become increasingly valuable as our urban centres densify and household sizes decrease.
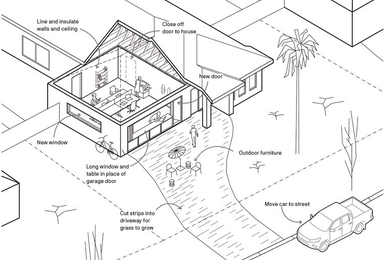
Rory Hyde asks what sort of world we want to re-enter when we emerge from the height of the COVID-19 pandemic.
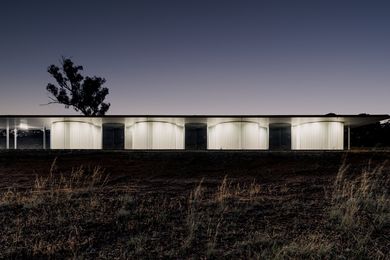
An amenities block in rural Victoria by Kerstin Thompson Architects addresses complex issues of social and cultural equity.
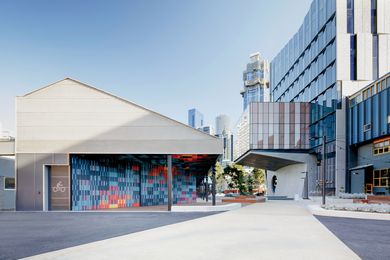
Showing sensitivity to urban context and university campus identity, a clever practice has incorporated a heritage garage into a simple yet striking amenities block that contributes significantly to the public realm.
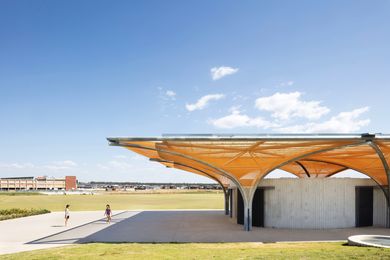
In a new suburban community on Sydney’s fringe, a robust yet whimsical structure provides an injection of amenity, quality and participation via well-designed facilities, voids for social gatherings and the joyful use of pattern.
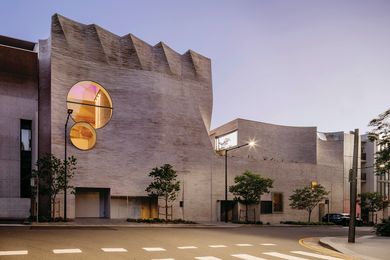
Behind a singular brick facade, John Wardle Architects and Durbach Block Jaggers have brought into dialogue a labyrinthine gallery and a timber-lined performance space.
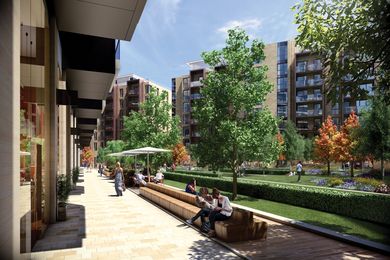
Small projects (and practices) have much to offer government, writes Olivia Hyde at the office of the Government Architect NSW.
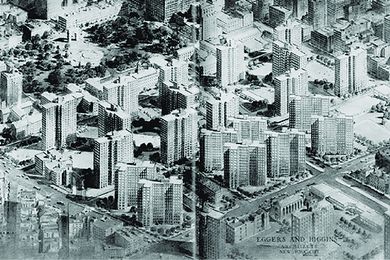
Andy Fergus examines tactics to enable smallness in cities, where investment patterns favour the large scale.
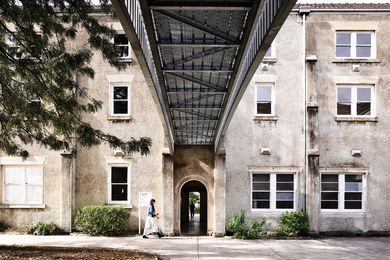
Small public projects are capable of having an impact incommensurate with their size and, argues Kerstin Thompson, they deserve to be designed with attention, care and rigour.
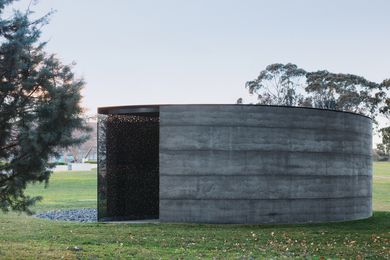
At the Australian War Memorial in Canberra, an unconventional monument eschews reference to particular people or events in order to incorporate broader meanings, from the ancient past and into the future.
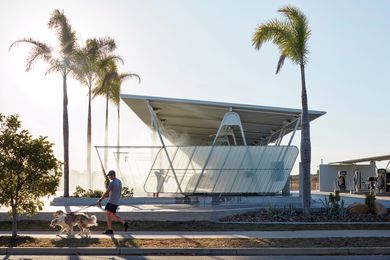
Twohill and James‘s Googie-style car- and pet-washing facility is a community landmark that encourages social activity and adds character to its suburban Townsville location
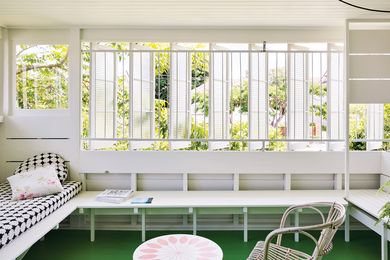
Aaron Peters believes that by designing smarter, setting thoughtful objectives and taking the lead, architects can make small housing more sustainable, equitable, affordable and – above all – more joyful for its occupants.
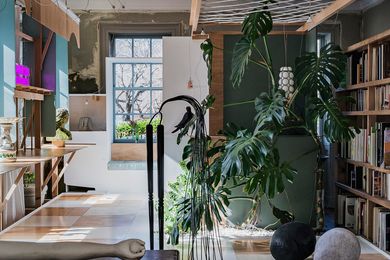
In one of the oldest structures in Tasmania, Partners Hill has created a mixed-use space, and a home, that honours the building’s varied historical program, while equipping it thoughtfully for 21st century life.
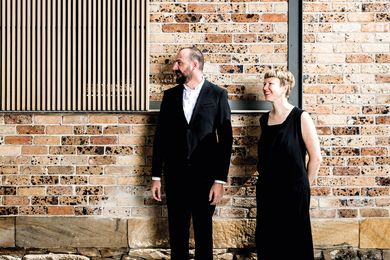
Anita Panov and Andrew Scott discuss small practice with some of the biggest name architects working in small practice.
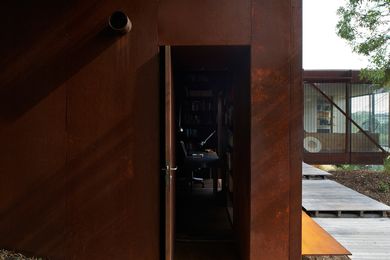
Since establishing his small practice in Melbourne in 1994, Sean Godsell has received many awards for his work. Here, he reflects on the beginnings of his career, the value of great teachers and the joy of free nails.