Artichoke, June 2011
ArtichokeEnjoy Australia’s most respected coverage of interior architecture, design, objects, people and products.
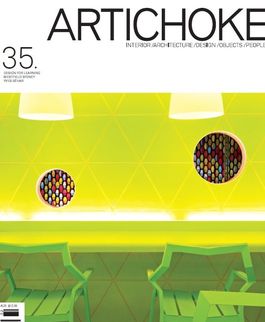
Enjoy Australia’s most respected coverage of interior architecture, design, objects, people and products.
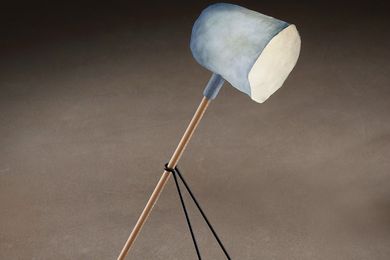
The latest design products from Artichoke.
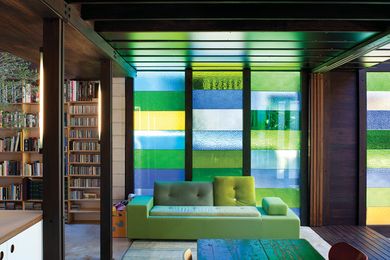
The winners of the Australian Interior Design Awards 2011 were announced on 15 April 2011.
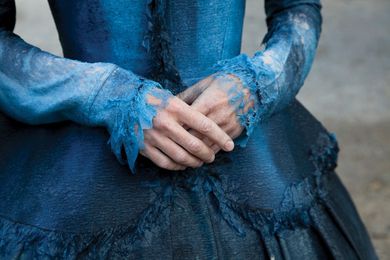
The 2011 festival invited the wider community to experience fashion and design through exhibitions, films and installations.

The conclusion of this interior design global symposium saw the New York Declaration signed.
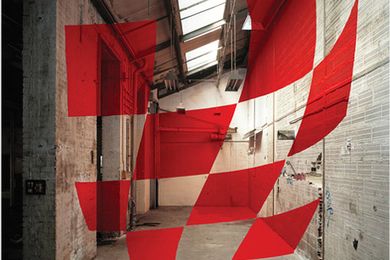
Staging Space: Scenic Interiors and Spatial Experiences is about creating a visual identity that affects the user.
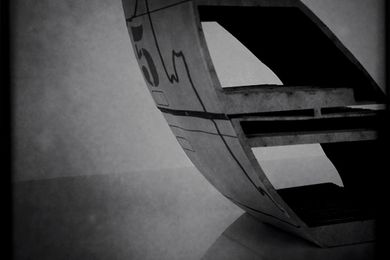
The best of South Australian design was celebrated at the Laminex Group DIA SA Design Awards in Adelaide in November 2010.
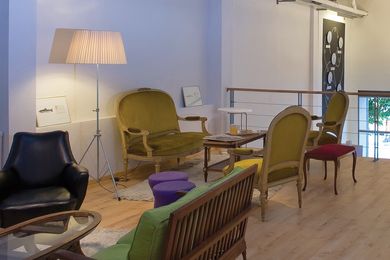
Buenos Aires has a new sensation called Urban Station – a communal workspace rented by the hour to mobile professionals.
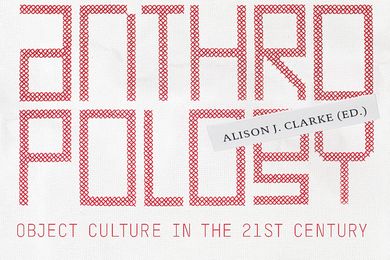
A collection of more than fifteen essays by design thinkers edited by Alison J. Clarke.
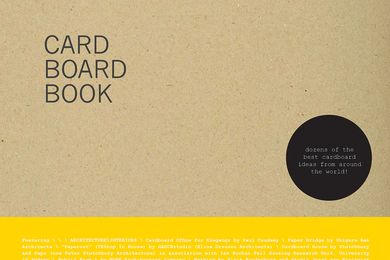
This book is a collection of projects from around the world, saluting that recognizable and disposable material – cardboard.
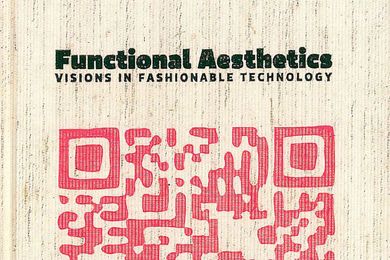
Sabine Seymour’s book delves into the next generation of wearable, functional and state-of-the-art design.
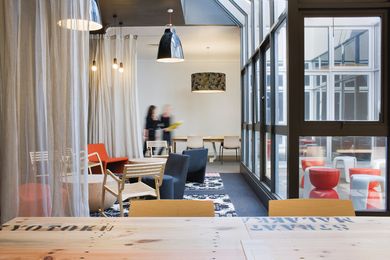
Many factors play into the creation of successful, forward-thinking learning spaces.
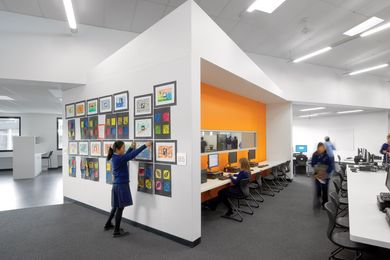
Reflecting a shift towards collaborative and experience-based learning, Featherston’s designs are purposeful and flexible.
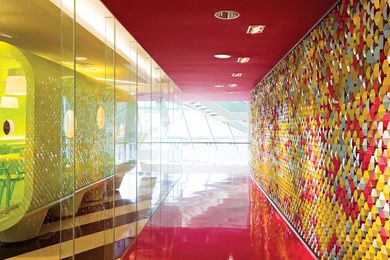
The Bangkok University Creative Center critiques, challenges and questions the identities and activities of young people.
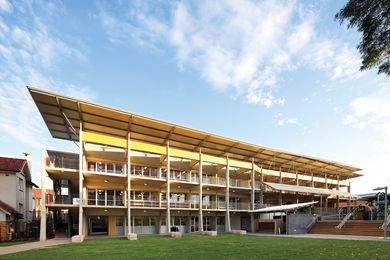
The ubiquitous Queenslander verandah morphs into flexible indoor–outdoor classrooms in this new Brisbane school by Archibett.
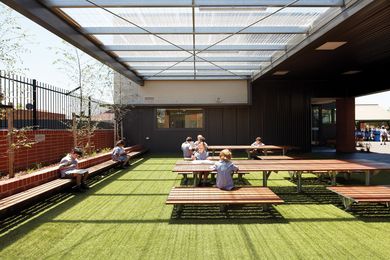
Architects and designers are creating fresh school environments to support a new era in education delivery.
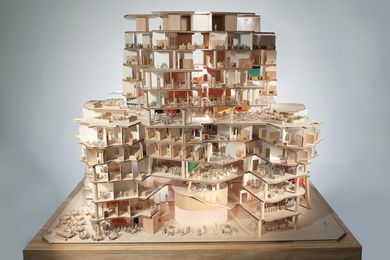
UTS’s appointment of Gehry Partners as architects created instant controversy – but what is Gehry’s proposal?
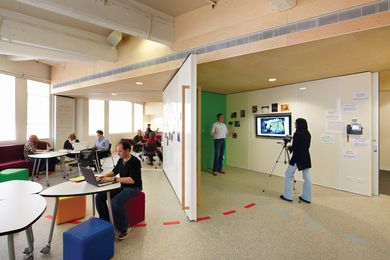
Interaction between design and technology is seeing classrooms evolve into dynamic learning spaces via the virtual world.
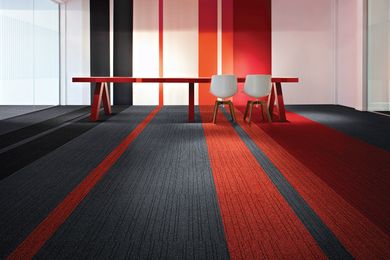
Products for learning environments from Artichoke.
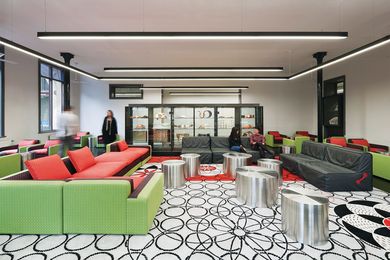
A new learning centre at Melbourne University, by Woods Bagot, injects modern student-focused design into a heritage skin.
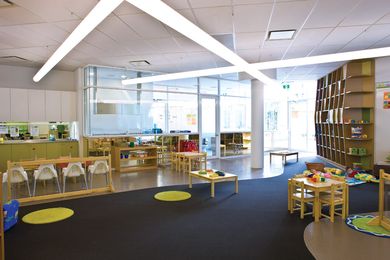
This Sydney childcare centre by Futurespace is sensory, playful and safe.
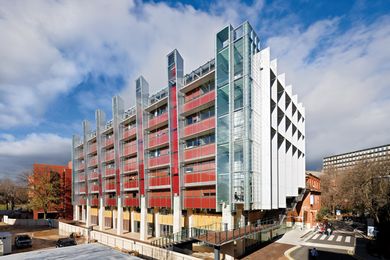
The Innova21 building by DesignInc echoes the textured, layered approach of Charles and Ray Eames.
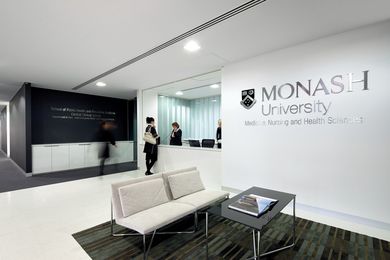
Bates Smart’s highly complex interior is flexible and appealing.
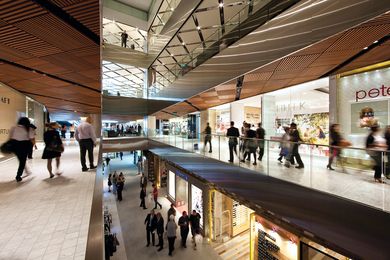
John Wardle Architects, Wonderwall and Westfield’s collaborate on a major Sydney redevelopment.
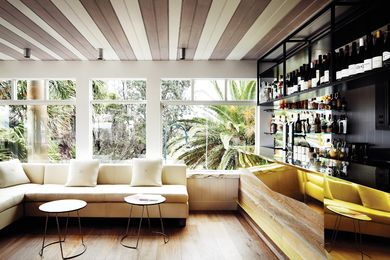
The Stokehouse’s interior by Pascale Gomes-McNabb features the materiality of brass, timber and oak.
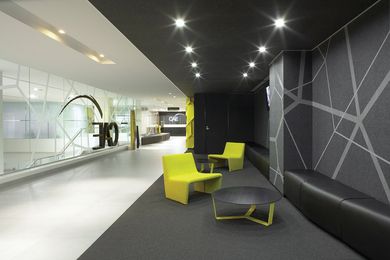
Tasteful and universal, Gray Puksand’s interiors for the CAE, in Melbourne, include layers that reference the street below.
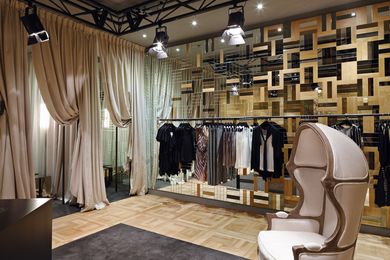
Russell & George’s unified space for the Melbourne Thurley store belies a richly layered and detailed interior.
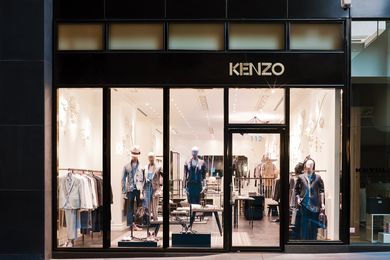
Kenzo’s Melbourne store is an enchanting example of simple and rich design that reflects and complements the brand.
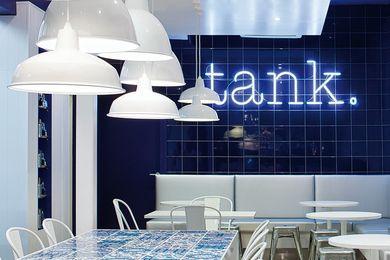
Anna Drummond applies a set-design-inspired approach to space making at Melbourne’s Tank Fish and Chippery.
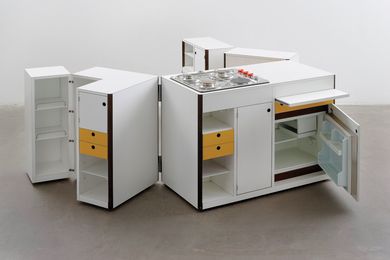
An exhibition at MoMA in New York looks at the history of kitchen design, including aesthetics, technologies and ideologies.
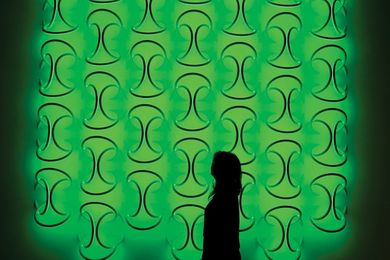
Soft Architecture by Flos explores a light not as an object, but as a glowing extension of the architecture itself.
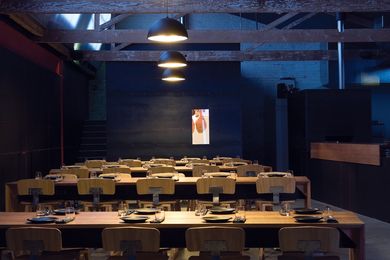
This Tasmanian garage converted to a wine and food bar has a rough, stripped-back shell furnished with honest material.
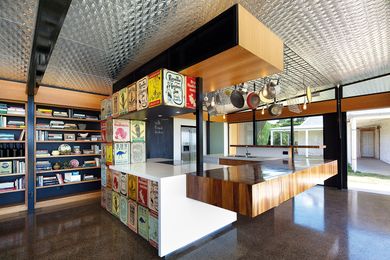
Greatly enriched design solutions can be created when different design disciplines pool ideas.
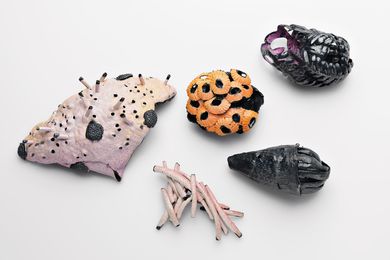
An exhibition of Adelaide-based Julie Blyfield’s jewellery and objects.
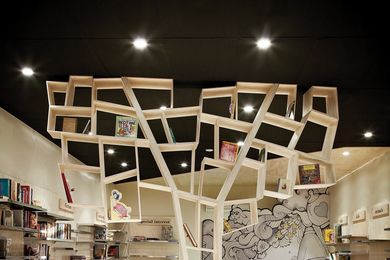
DEA Interiors’ design for this charitable cafe-bookshop in Melbourne injects new life into old objects.
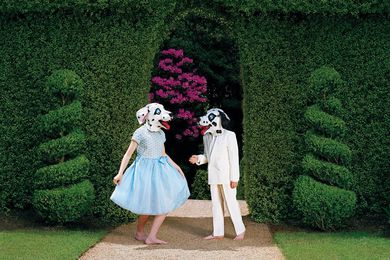
Marcus Costello reviews Polexeni Papapetrou’s exhibition of photographs, Tales from Elsewhere.
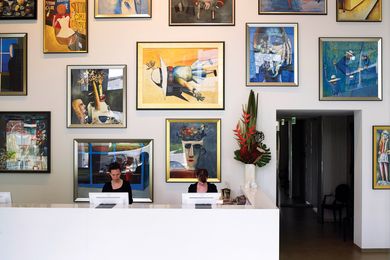
The Blackman hotel is designed around its collection of artworks by iconic Australian artist Charles Blackman.
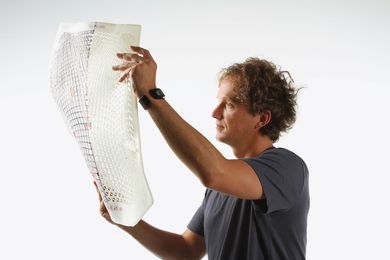
Following his $100 laptop and glasses project for Mexican kids, Yves Béhar brings the same design principles to the new SAYL chair.

What makes a design studio tick? Artichoke magazine asks Joel Sampson, interior designer in the Hassell Sydney studio.