Houses, October 2010
HousesThe best contemporary residential architecture, with inspirational ideas from leading architects and designers.
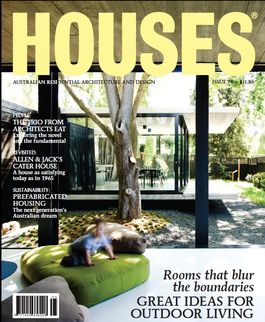
The best contemporary residential architecture, with inspirational ideas from leading architects and designers.
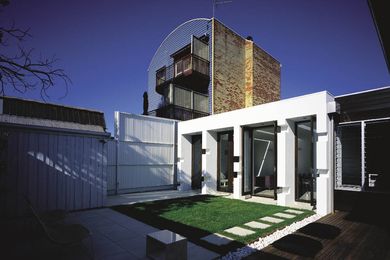
Albert Mo, Eid K. Goh and James Coombe have an expanding folio of individualized homes.
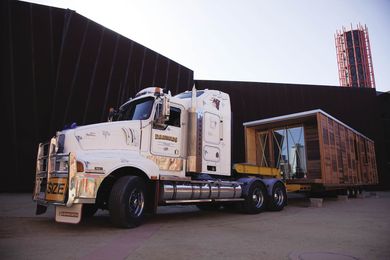
The Australian dream of home ownership has not traditionally embraced prefabricated housing, but could the move toward sustainability change that?
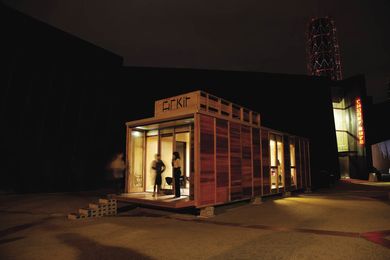
ARKit has developed a sustainable prefabricated wall-panel system which is economical and quick to work with.
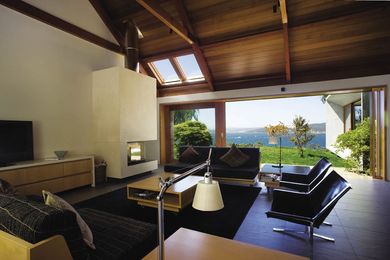
The architecture of then and now is fused with a blend of excitement and assured restraint at this homestead in Tasmania.
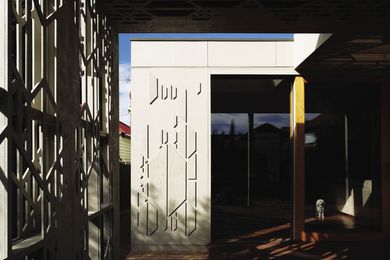
An intricate patterned pergola by FMD Architects cleverly adapts a Queensland concept to the Melbourne climate.
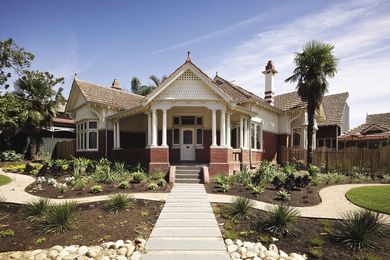
A grand old Edwardian in Melbourne’s suburbs has been respectfully renovated and extended by Iredale Pedersen Hook.
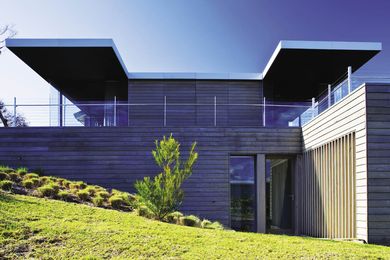
A glazed pavilion overlooking the Tasman Sea pared back to its essence by Collins and Turner.
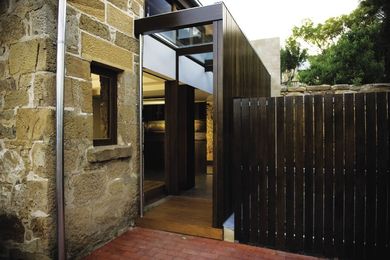
A historic stone barn has been sensitively brought back to life by Maria Gigney Architects.
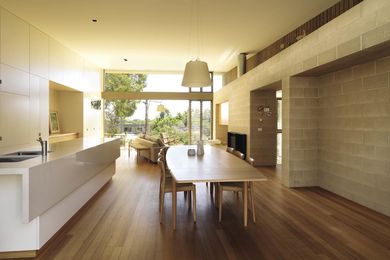
A house with an honest, refined nature by Studio 101 Architects that responds to the owner’s love for Scandinavian design.
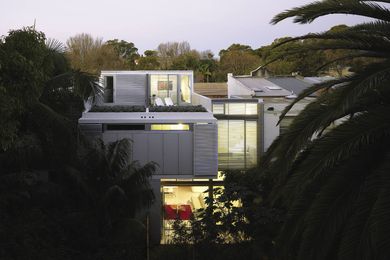
Smart spatial arrangements deliver maximum space for two adjoining terrace houses on a tight site in Sydney.
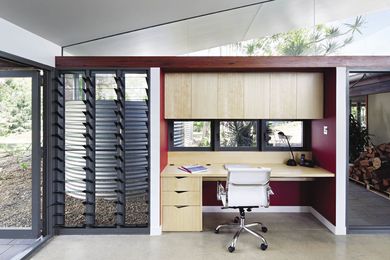
Sparks Architects takes maximum advantage of the breathtaking views in a house perched on the side of a ridge in the Sunshine Coast hinterland.
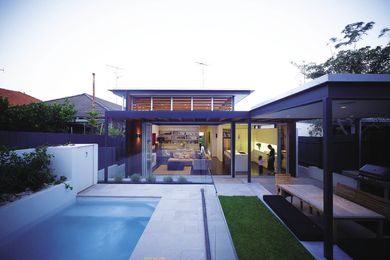
An inter-war bungalow transformed by Sam Crawford Architects into an open, airy pavilion.
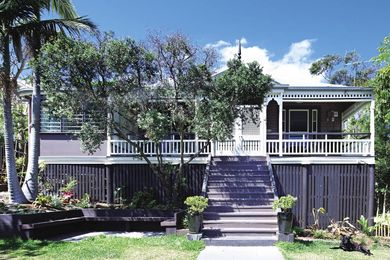
Without disturbing the original 1902 front rooms, Riddel Architecture transformed the back of a Brisbane home.
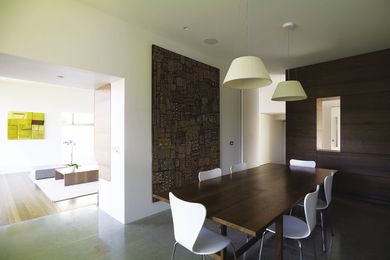
Andrew Burges takes advantage of site geometries in a conservative street in Sydney.
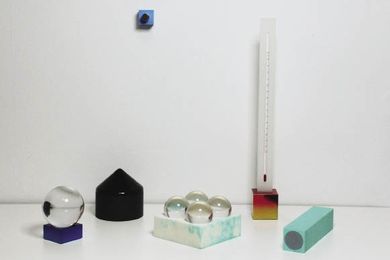
A collection of products designed by Daniel To and Emma Aiston created from subtle, simple shapes.
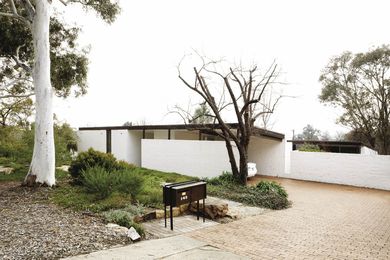
A Russell Jack expression of Sydney Regional style in Canberra.
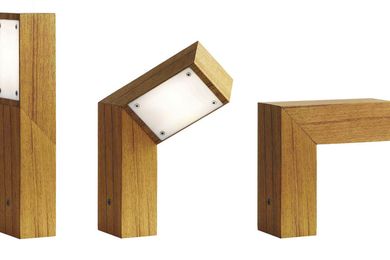
Elegant and refined projects finished with a range of classic, sculptural and textured products.