Houses, December 2011
HousesThe best contemporary residential architecture, with inspirational ideas from leading architects and designers.
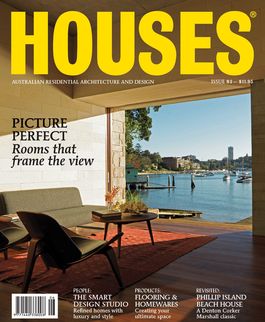
The best contemporary residential architecture, with inspirational ideas from leading architects and designers.
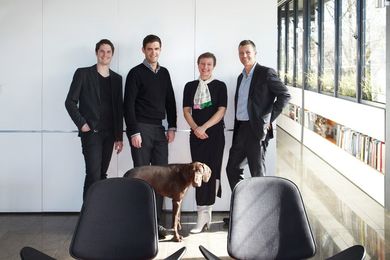
A studio interested in exploring ways to enhance people’s lives through design.
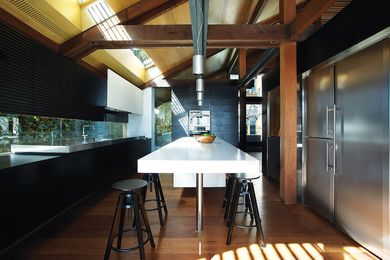
Smart Design Studio shares some favourite materials and products.
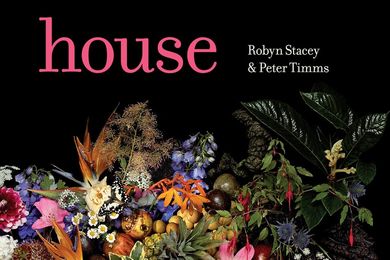
This book allows readers a rare glimpse into the collections and properties of the Historic Houses Trust.
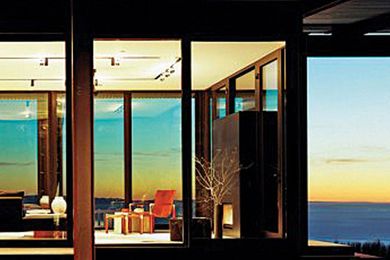
This book shares the stories behind a broad range of some of the world’s most amazing houses and their designers.

Patrick Bingham-Hall discusses key projects from Singapore-based WOHA Architects.
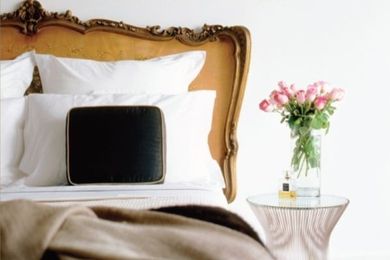
A comprehensive and inspiring reference of interior design in Australia and New Zealand today.
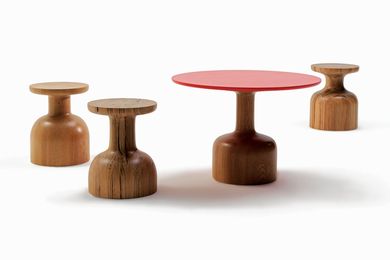
Household products from Houses 83.
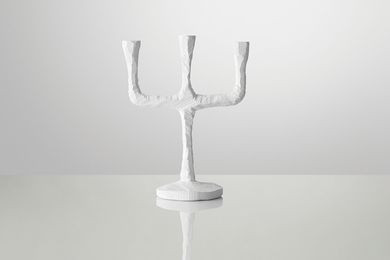
Household products from Houses 83.
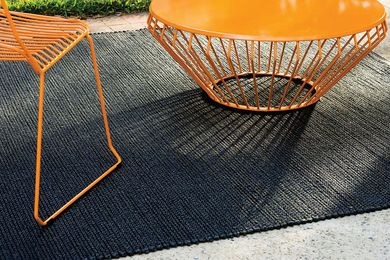
Flooring and rugs from Houses 83.
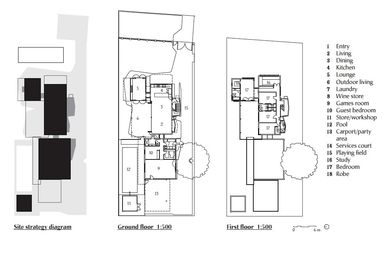
Thinking sustainably should begin at the most preliminary design phase – site analysis.
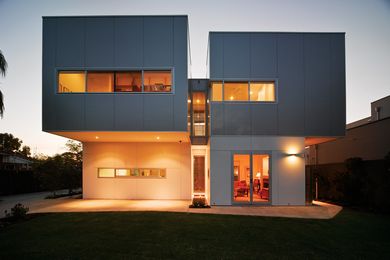
A case study highlighting sustainable site strategies.
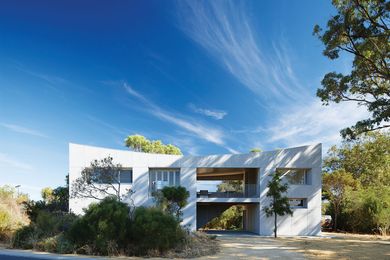
An exploration of the idea of openness and how this might affect the way the owners experience climate and landscape.
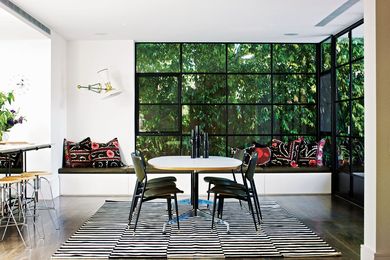
Wonder brings youth and fervour to the interior of this Edwardian house.
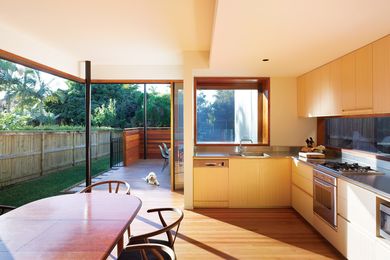
A new pavilion attached to the rear of a suburban Brisbane house creates a series of interlocking, varied spaces for living.
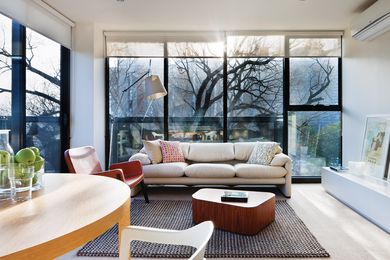
This Melbourne development represents how good design can make apartment living even more appealing.
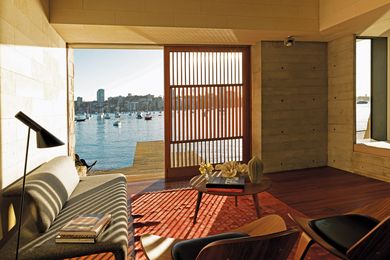
This boathouse by Andrew Burges Architects provides a direct yet elegant connection to Seven Shillings Beach.
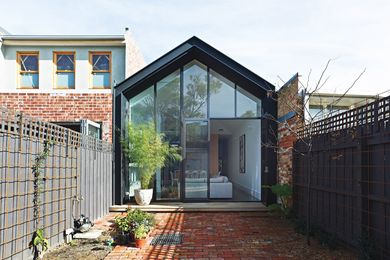
This existing terrace has been refined and elongated to create a voluminous and light living environment.
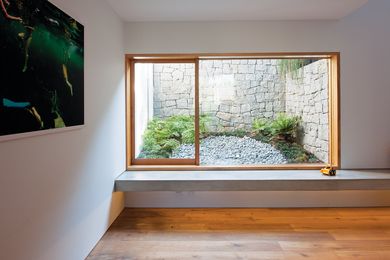
The renovation of a Sydney terrace house by Marsh Cashman Koolloos offers a series of interconnected spatial experiences.
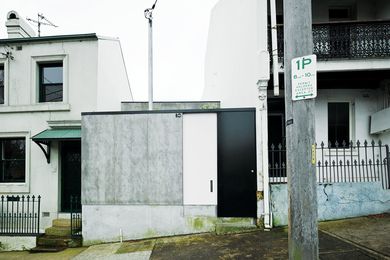
Marcus Trimble reviews a tiny Sydney terrace made modern by Anthony Gill Architects.
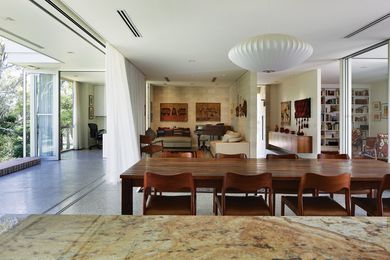
The calm spaces of this Queensland house are inspired by art galleries and Japanese design.
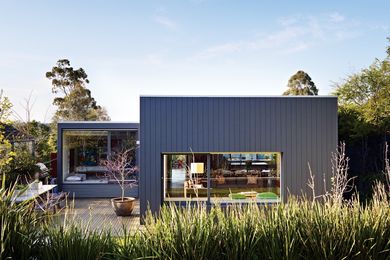
This Melbourne home by Neil Architecture is designed according to its relationship with its outdoor spaces.
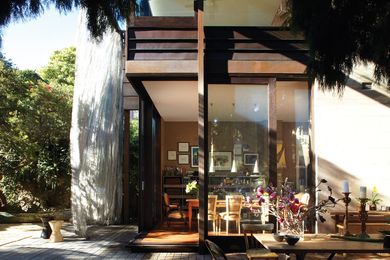
With a past life as a private zoo, this house and garden are full of eccentricity and delight.
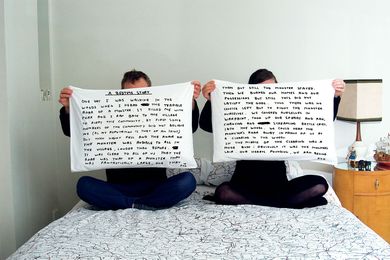
Founder Abi Crompton talks about the Melbourne gallery and collaborating with other artists.

In his Sydney studio, illustrator and industrial designer Kristian Aus creates comical characters for the home.
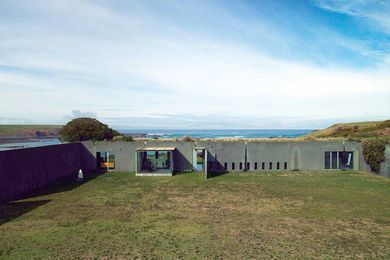
A Denton Corker Marshall exercise in monumentality and restraint.
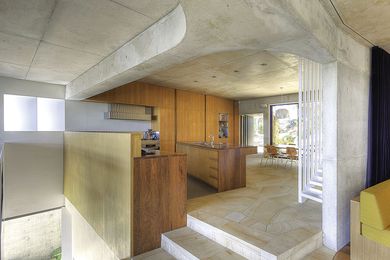
The Australian Institute of Architects’ 2011 National Architecture Awards were recently presented at MONA in Hobart, Tasmania. Here, we take a look at the winners of the residential category.
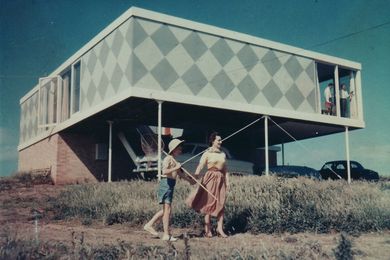
Fleur Watson, a co-exhibitor at the 2012 Venice Architecture Biennale, reviews an exhibition of Robin Boyd houses.
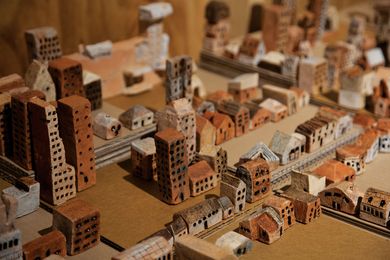
The Housing Project by Greyspace made a valuable contribution to Melbourne’s architecture and design culture.