Houses, June 2011
HousesThe best contemporary residential architecture, with inspirational ideas from leading architects and designers.
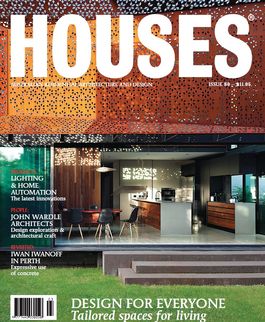
The best contemporary residential architecture, with inspirational ideas from leading architects and designers.
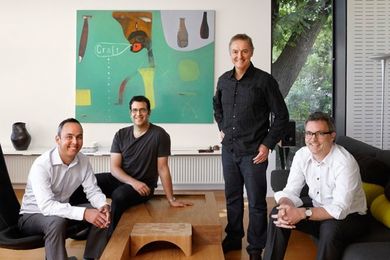
A survey of houses by John Wardle Architects reveals a design trajectory of exploration and craft.
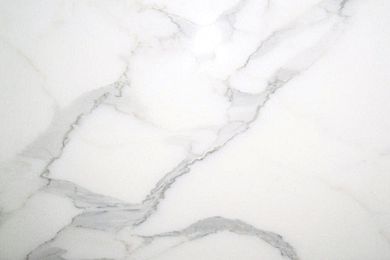
John Wardle Architects values materials with integral colour and grain and which mellow gracefully over time.
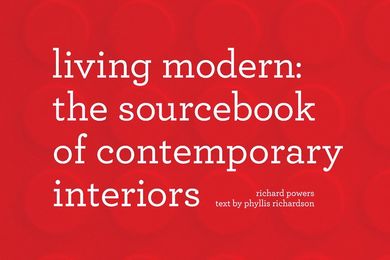
In this book Phyllis Richardson sums up the characteristics of modern design.
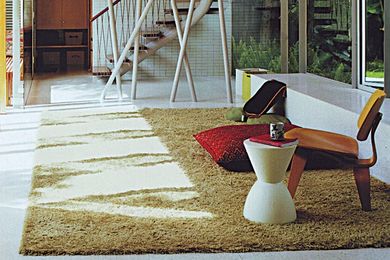
The projects in this book show us the true meaning of living not only sustainably, but also stylishly.
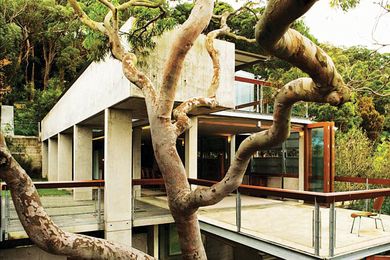
Patrick Bingham-Hall captures Peter Stutchbury’s exceptional body of work in this book.
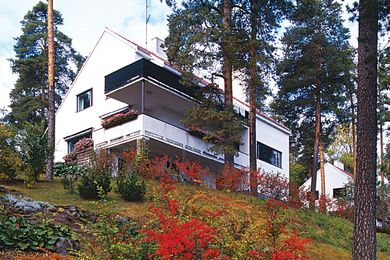
Aalto’s foray into architecture is the focus of this biographical book.
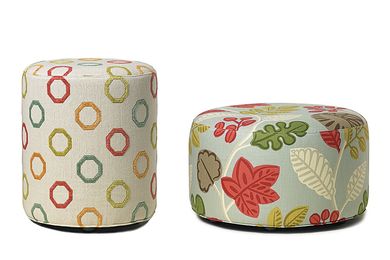
The Houses editor’s favourite round products.
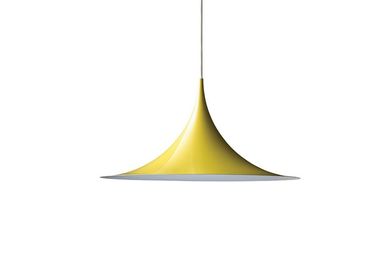
The Houses editor’s favourite lighting products.
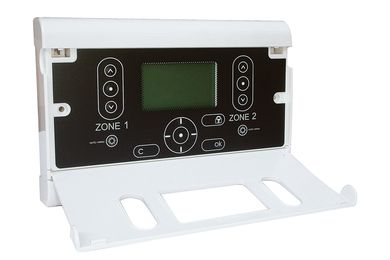
The latest home automation products from Houses.
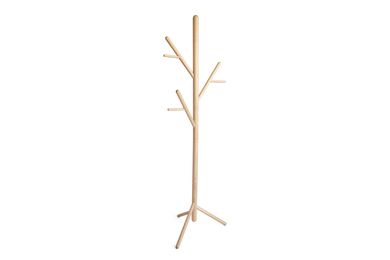
Co-founders of DesignByThem, Nicholas Karlovasitis and Sarah Gibson, enjoy making minimal, functional and fun products.
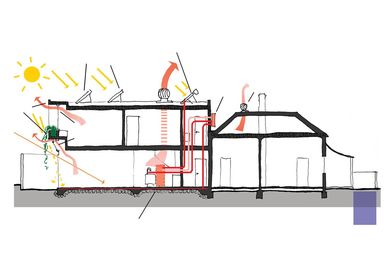
The key to maximum energy efficiency is strategic implementation of both passive and active systems working together.
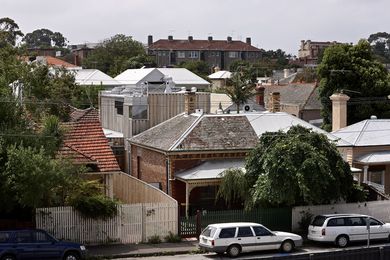
An active systems case study presented by Chiverton Architects to accompany an article on active systems.
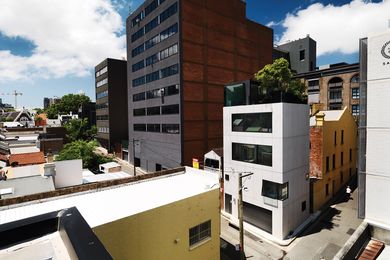
On a city site of seven metres by six metres, this house by Domenic Alvaro is essentially a vertical apartment that challenges conventional thinking about planning and density.
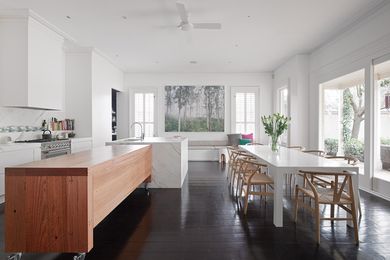
This house by Susi Leeton Architects provides a series of elegant, flexible and relaxed spaces.
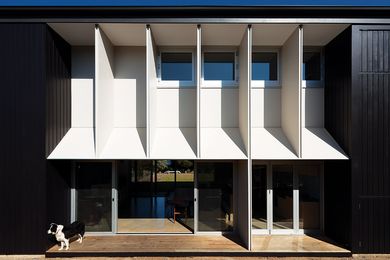
This house by KebbellDaish Architects with Peter Adsett combines painting and architecture.
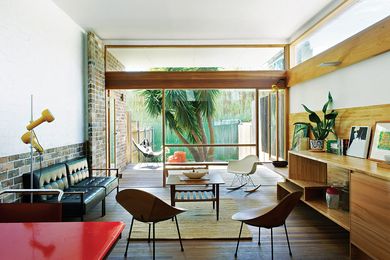
One of two new adjoining houses by David Boyle Architect in Sydney’s inner west.

In this house by BVN in association with Daniel R. Fox, the form, texture and colour change with the time of day.
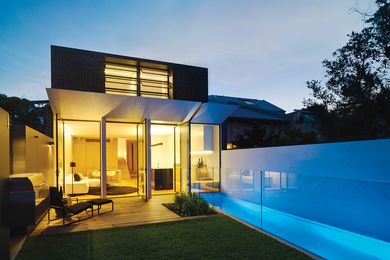
Tucked away in Paddington, this cottage by Nobbs Radford Architects demonstrates that more can be done in less space.
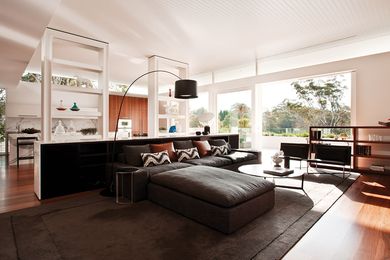
Ensuring that both old and new components retain their integrity, this home by Studio [R] is a model of contemporary design.
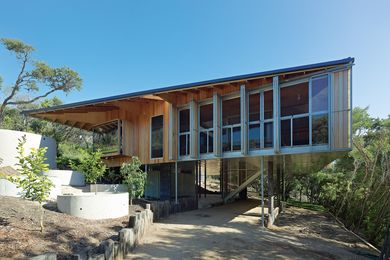
This beach house by NMBW Architecture Studio responds to site conditions and budget constraints.
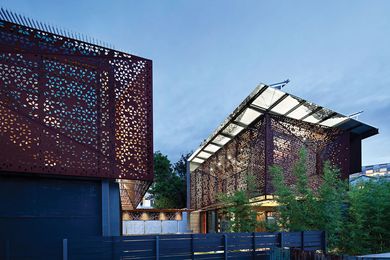
This family home is environmentally and socially sustainable, and achieves lyrical interest and dynamism.
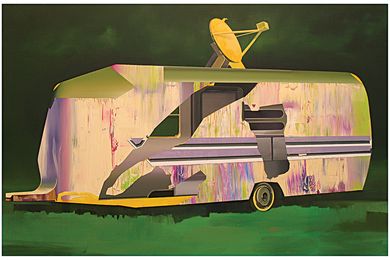
Artists and architects explore the concept of home in both the real and ideal worlds at the Boutwell Draper Gallery.
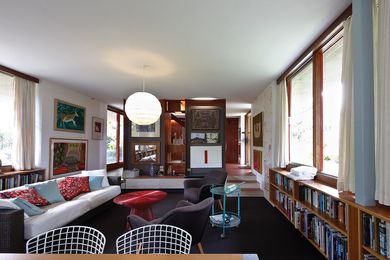
The Perth home and studio of Bulgarian-born architect Iwan Iwanoff.
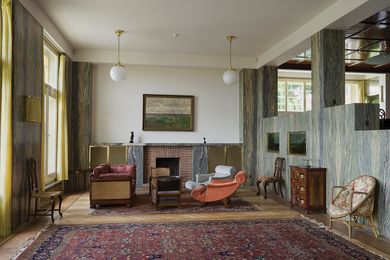
This exhibition surveys the private houses and apartments designed by Adolf Loos in the Czech Republic.