Houses, April 2012
HousesThe best contemporary residential architecture, with inspirational ideas from leading architects and designers.
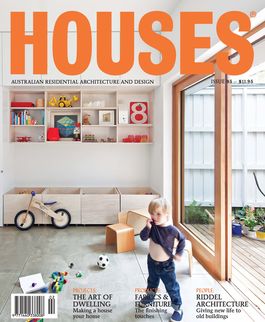
The best contemporary residential architecture, with inspirational ideas from leading architects and designers.
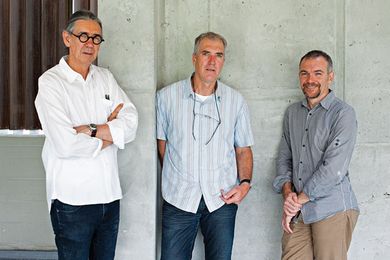
As well as restoring and adapting old buildings, Riddel Architecture has a growing suite of new residential projects.
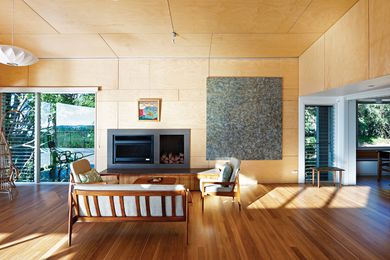
Riddel Architecture’s preferred materials and finishes.
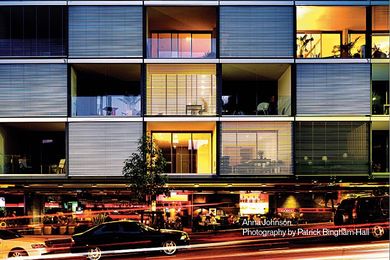
The concept of collective housing is explored in this book, through the work of Sydney architecture firm Stanisic Associates.
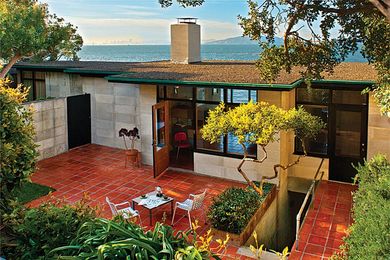
This book celebrates the life and work of William Wurster in a compilation of some of the architect’s best-known houses.
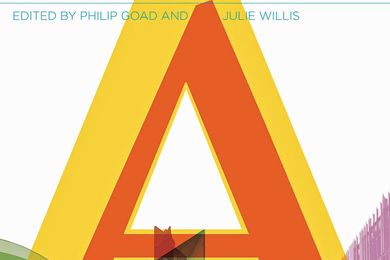
The first encyclopedia dedicated to Australian architecture.

This book examines the work of a textile artist whose work significantly contributed to Modernism in Australia.
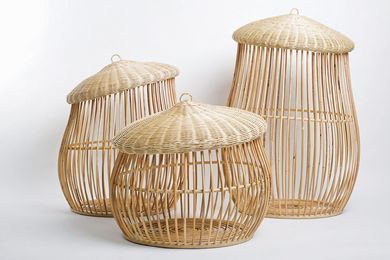
A collection of home products from Houses 85.
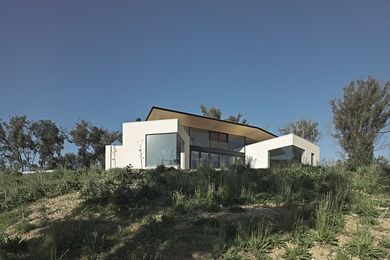
Replacing a house lost in the 2009 fires, this home celebrates a shared experience of place rather than fear, loss or fire.
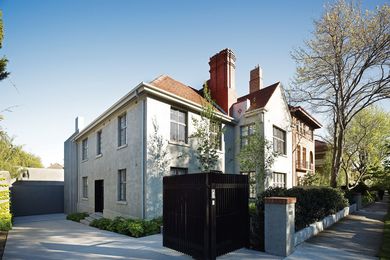
Astute planning and subtlety of detail assure a seamless transition between old and new parts of this refined residence.
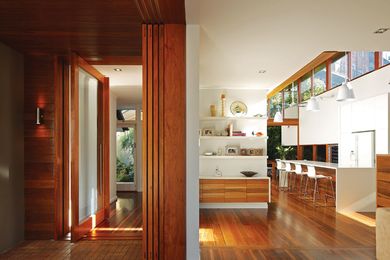
This postwar home in Brisbane has been renovated with an instinctive understanding of the daily rhythms of life.
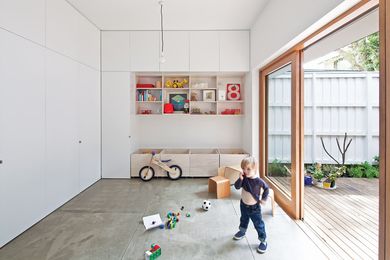
This inner-city terrace renovation preserves a sense of history while creating multifunctional spaces for family life.
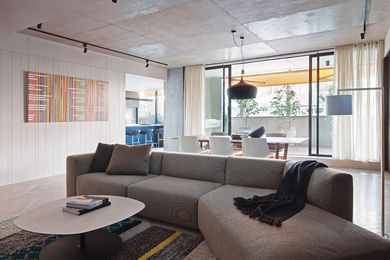
Neometro and McAllister Alcock have created a sumptuous, comfortable apartment that is also enduring and functional.
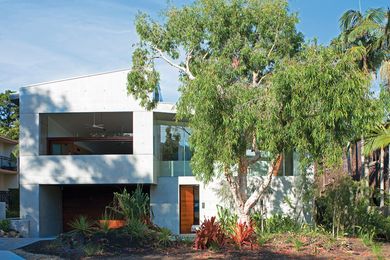
A Queensland house infused with landscape from front to back, suggesting a continuation of the national park.
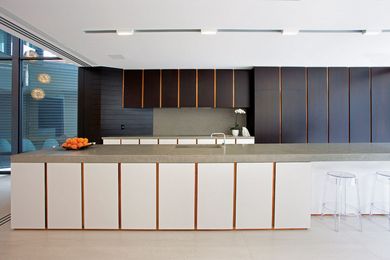
This urban beach house by Popov Bass Architects has the best of both worlds, designed with a strong connection to the ocean at the front and a private garden oasis at the rear.
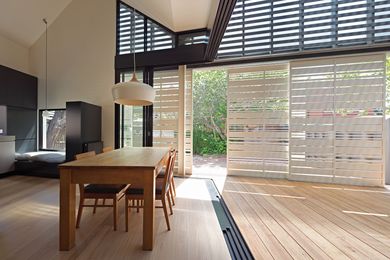
An inner-city renovation follows the ‘quality not quantity’ mantra, reducing its footprint instead of adding space.
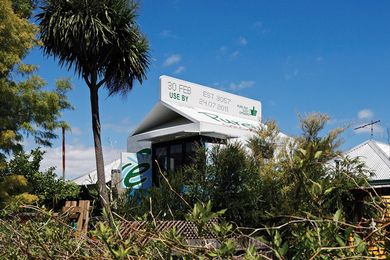
Simon and Freda Thornton’s quirky extension to a Brunswick house is “udderly charming.”
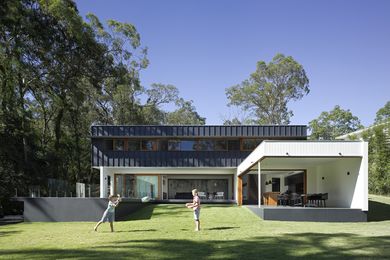
Anchored into the sloping site, this house by by Plazibat & Jemmott Architects directly connects to the backyard.
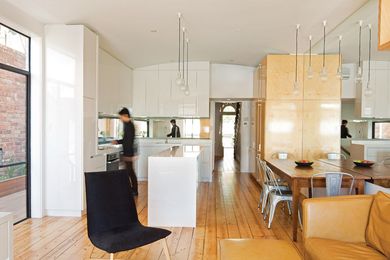
A renovation by Nic Owen Architects emphasizes the original elements of an historically significant terrace.
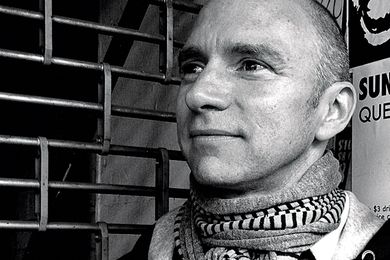
Furniture designer Keith Melbourne draws on the tenets of his former profession to create a form of “artistic engineering.”
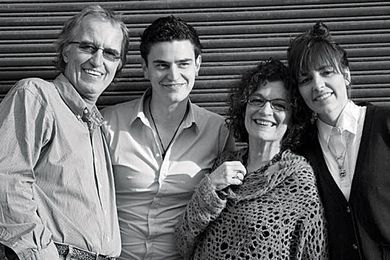
Family design studio Sparkk uses digital printing technology to produce fabric and wallpaper in bulk or short runs.
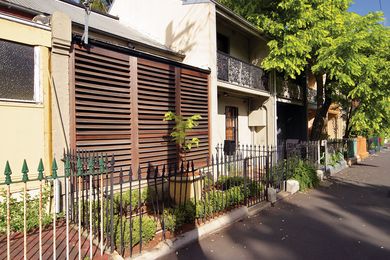
Fitzpatrick + Partners revisits Glebe House, the practice’s first project from 2002.
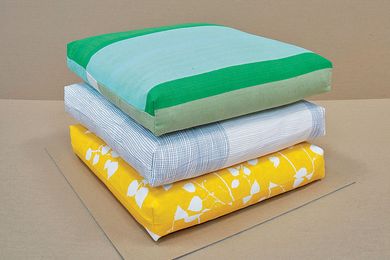
A collection of textiles from Houses 85.
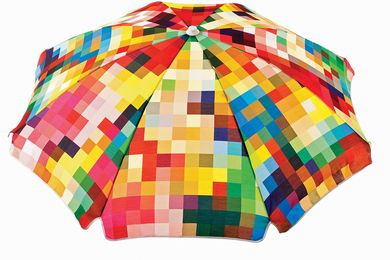
Colourful products for inside and out from Houses 85
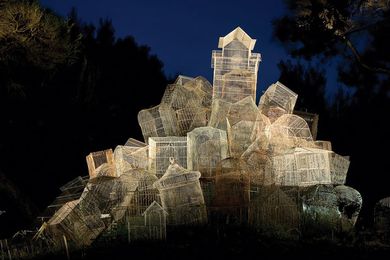
This exhibition explored a world of hidden meanings through poetic assemblies of found and new objects.
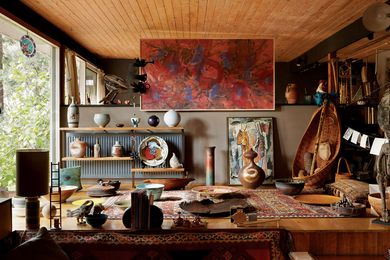
The one-room house by Robin Boyd for artists Inge and Grahame King.
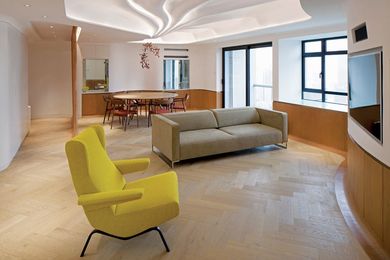
The organic forms of this Hong Kong apartment by Affect-t are the result of international connections and productions.