Houses, December 2014
HousesThe best contemporary residential architecture, with inspirational ideas from leading architects and designers.
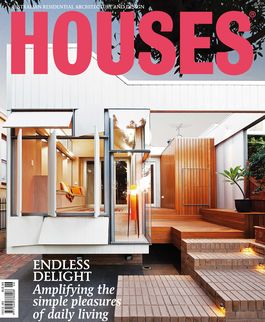
The best contemporary residential architecture, with inspirational ideas from leading architects and designers.
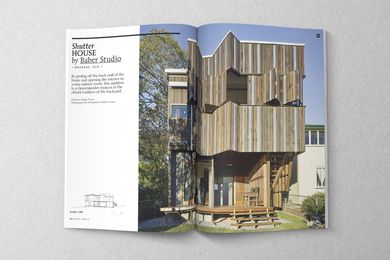
Introduction to Houses 101.
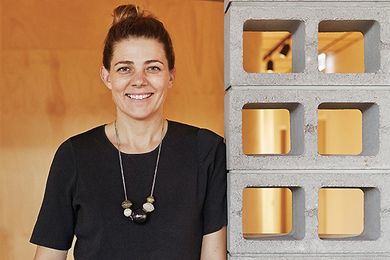
The ideas behind the residential work of Clare Cousins Architects are finely attuned to the how people want to live.
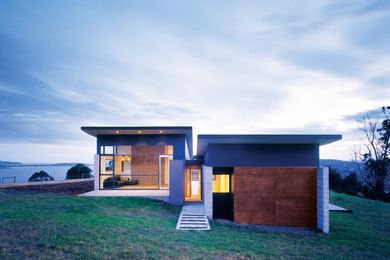
Preston Lane Architects’ Daniel Lane revisits Bonnet Hill House, the practice’s first project from 2004.
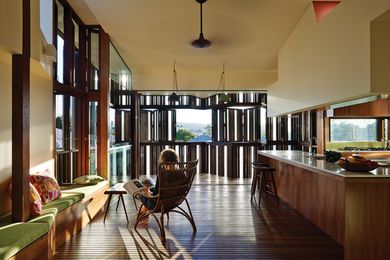
Baber Studio’s addition to a Queenslander allows the occupants to enjoy views from the very edge.
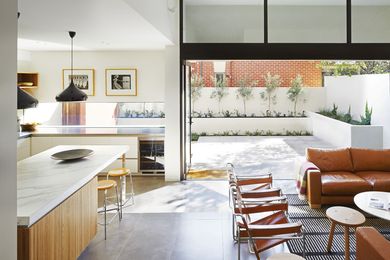
CHT Architects adopted a strategy of subtraction to navigate the complexities of town planning in creating a beautiful, considered home.
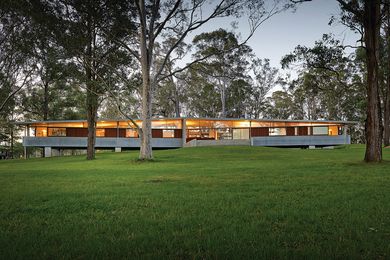
On a site earmarked for underground mining, Fergus Scott Architects cleverly designed a house that barely touches the ground.
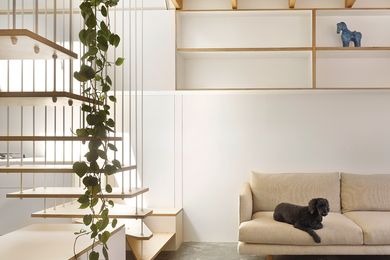
Karen Abernethy Architects transforms a Victorian terrace into a light-filled suite for two.
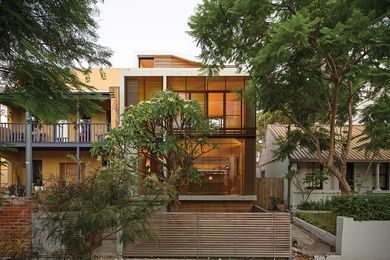
This new Sydney terrace by Matthew Pullinger Architect challenges conventions and plays with traditions, while engaging seriously with the street and community life.
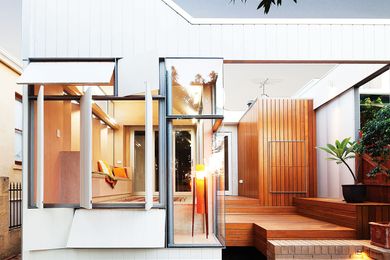
Interlocking spaces connect house and garden in this addition to an 1890s Fremantle home by Philip Stejskal Architecture.
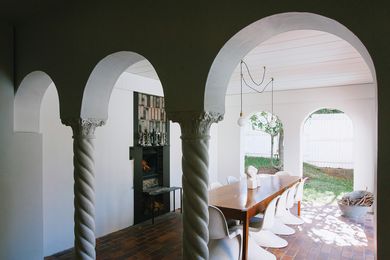
The first stage of a series of architectural interventions to a Spanish Mission-style house in Brisbane by Twohill and James.
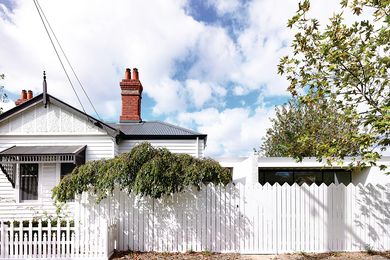
An addition to a suburban Melbourne house by Kennedy Nolan that is far from ordinary.
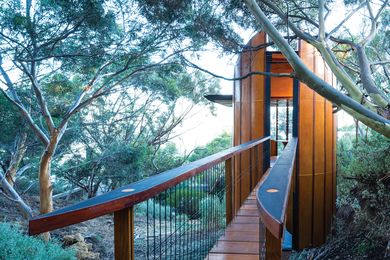
Max Pritchard revisits his own house after twenty-five years to create a distinctive satellite building.
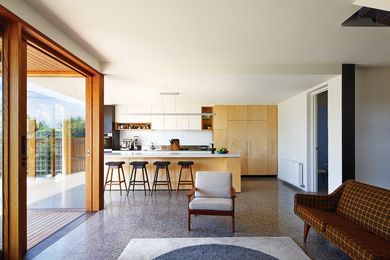
Jean-Paul Rollo Architects’ North Fitzroy House is a triumph of architectural humility in a suburban context.
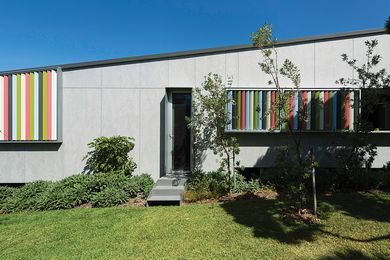
A retreat by Neeson Murcutt Architects that is in picturesque harmony with its coastal bushland setting.
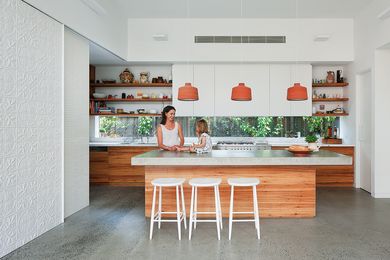
BG Architecture artfully unifies a Californian bungalow with its lush suburban garden through the skilful manipulation of sightlines.
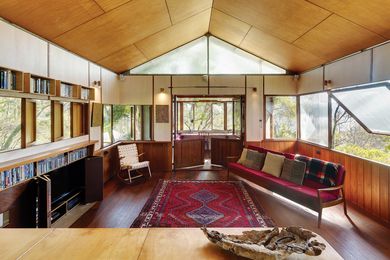
Designed in 1987 by Peter Stutchbury and Phoebe Pape as their own home, this house is an exploration in living with landscape.
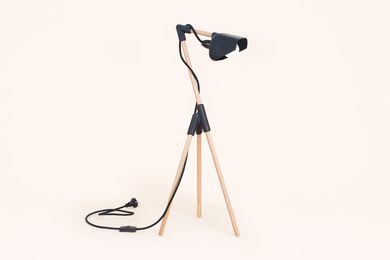
The different styles and techniques of three young designers are brought together to create Lab De Stu.
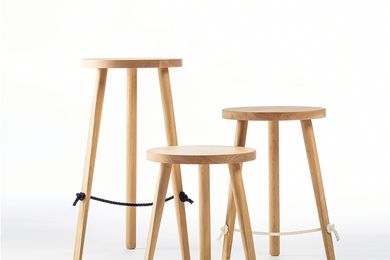
New Zealand design studio Anaesthetic explore materials and forges strong relationships with manufacturers