Houses, June 2014
HousesHouses 98
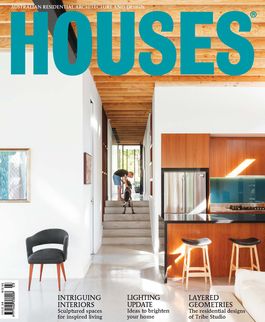
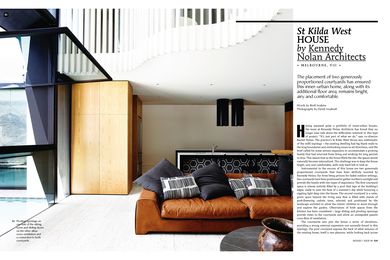
The courtyard plan is well-suited to Australian residential design, particularly with the increasing density of our inner-city suburbs. Courtyards provide access to natural light, privacy …

The residential work of Tribe Studio has a kind of clean, blunt Modernism or ‘suburban uncanny’ aesthetic.
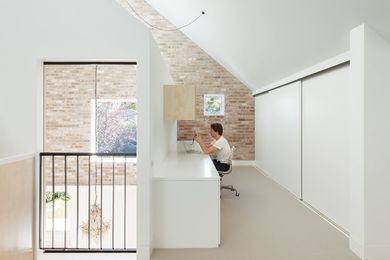
Houses by Tribe Studio have ‘a clean, blunt modernism’ and classic contrasts of black, white and wood.
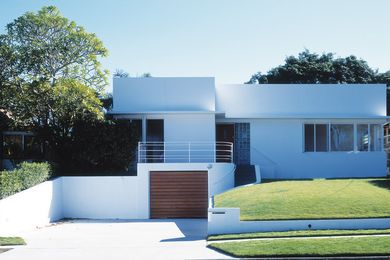
Owen and Vokes and Peters revisits Newmarket House, the practice’s first project from 2003.
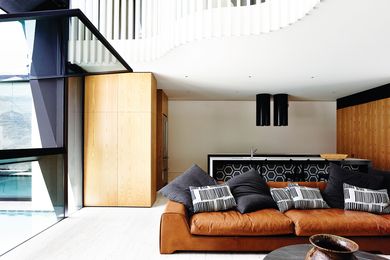
Skilful courtyard placement by Kennedy Nolan Architects creates a bright and airy inner-urban home.
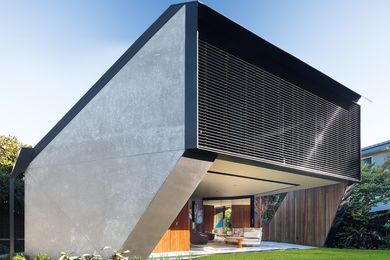
A sculptural Sydney residence by Chenchow Little Architects.
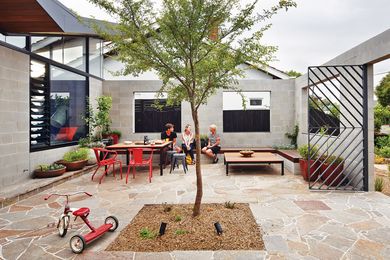
A new suburban home by MRTN Architects breaks with convention to maximize amenity.
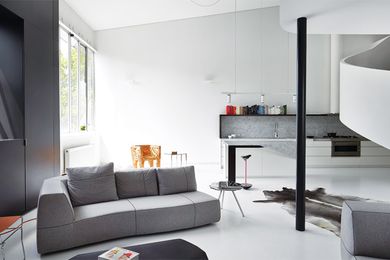
An apartment of sweeping curves and deft geometry, designed by Adrian Amore Architects.
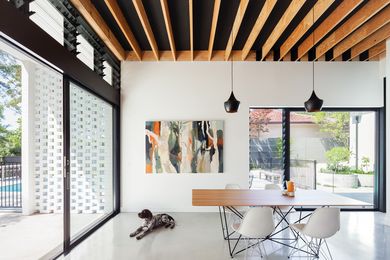
A house in a bushfire zone, designed by Noxon Giffen, balances openness to its leafy surroundings with defensiveness.
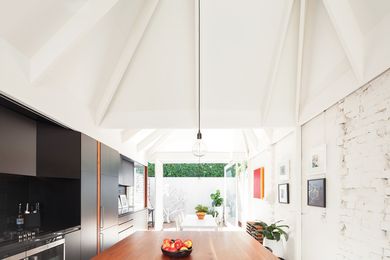
Carterwilliamson uses two ‘light canons’ to reflect light and add spatial quality to this Sydney terrace.
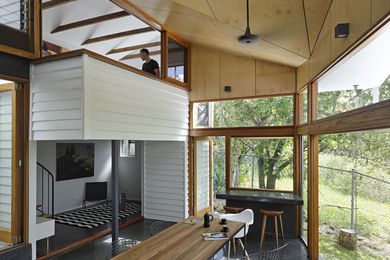
Phorm Architecture and Design adds a contemporary counterpoint to the original Queenslander.
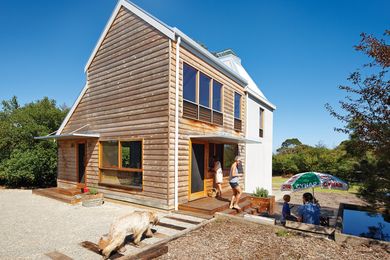
A family beach house by Andrew Simpson Architects and Charles Anderson that is small in scale but packed with ideas.
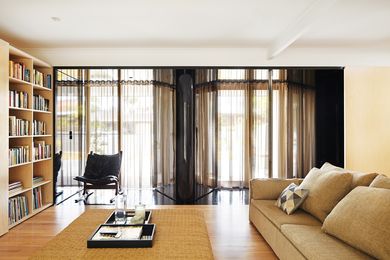
A Perth home by Pendal and Neille that engages with the sublime pleasures of domestic life.
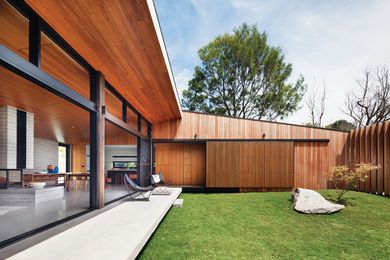
The central courtyard of this Bower Architecture house in Victoria is the focus of all daily activities.
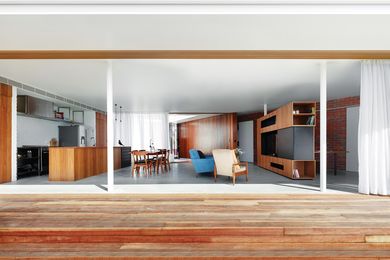
Architect Matthew Eagle has made a virtue of modesty at this canal-side house on the Gold Coast.
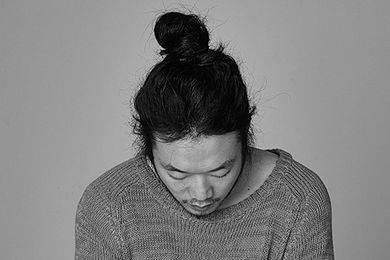
Crafted objects by Kenny Yong Soo Son bring delight to life’s quieter daily moments.

Rory Morgan of Maker Studio explores combinations of timber and fine steel in furniture.
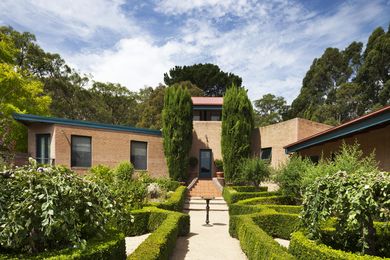
Revisiting the ‘carefully juggled complexity’ of a home by Edmond and Corrigan.
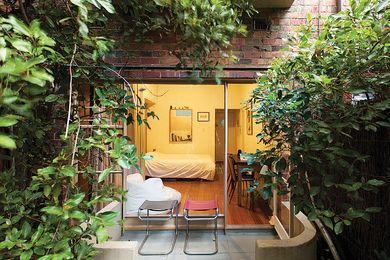
A studio apartment altered by Architecture Architecture to enhance the original design.