Houses, October 2014
HousesThe best contemporary residential architecture, with inspirational ideas from leading architects and designers.
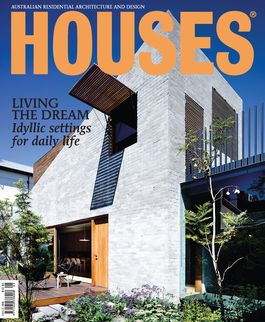
The best contemporary residential architecture, with inspirational ideas from leading architects and designers.
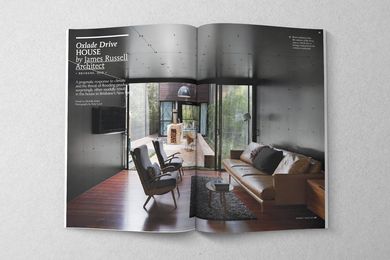
Introduction to Houses 100.

Charles Wright Architects suggests a new way of living in the tropics.
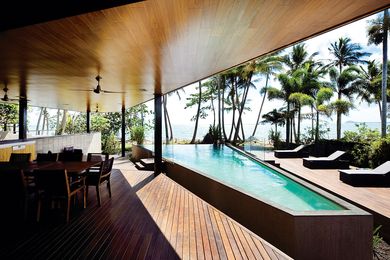
Charles Wright Architects responds to the cyclonic conditions of Far North Queensland when selecting materials.
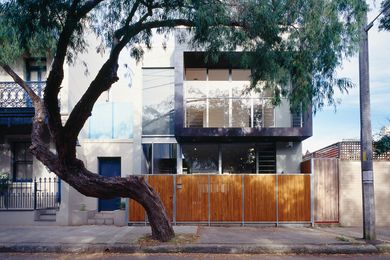
Scale Architecture’s Matt Chan revisits Milis Salem House, the practice’s first project from 2001.
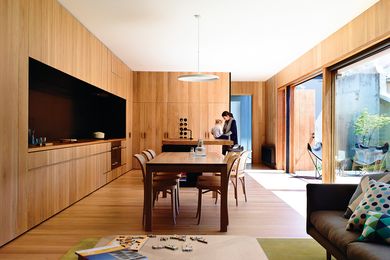
Rob Kennon Architects has made the most of every opportunity to create a warm and inviting inner-city home.
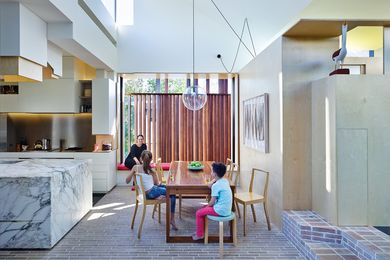
An ode to the humble brick, a residential addition both celebrates and transcends its suburban site.
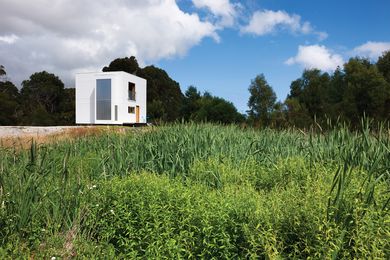
Capturing and containing the idyllic qualities of rural Victoria: a weekender by Allison Hopper.
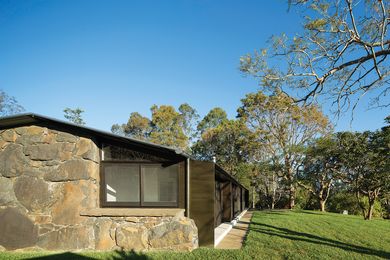
CHROFI has transformed a neglected rural cabin into a family home offering a space of quiet, timeless beauty.
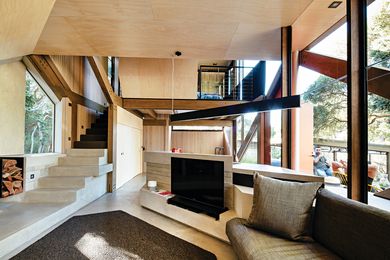
A cottage addition by Maddison Architects takes its cues from the topography of the site.
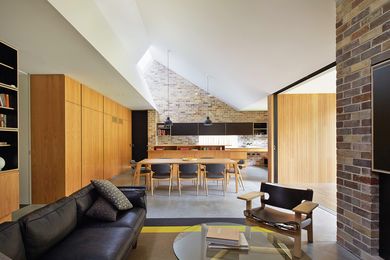
Painstakingly refined detailing and subtle spatial manipulation: an addition to a 1930s home by Andrew Burges Architects.
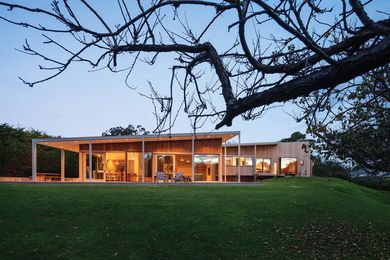
The architect’s hand is imperceptible in this reworking of a twenty-year-old beach house.
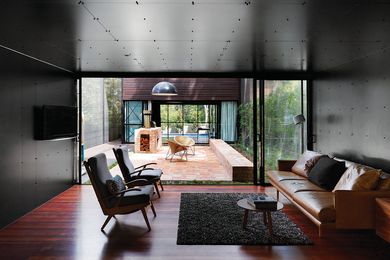
A simple gabled box by James Russell Architect belies surprisingly other-worldly results.
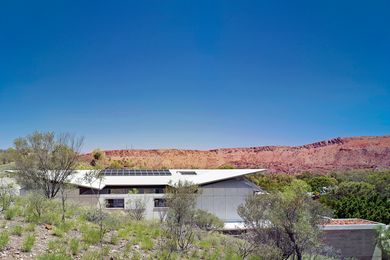
Dunn and Hillam Architects has made an architectural virtue of climatic constraint at this new house in the desert.
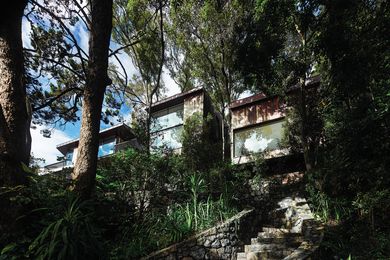
Designed by MORQ, this home in Noosa forgoes bold form for the quieter pleasures of flickering shadows.
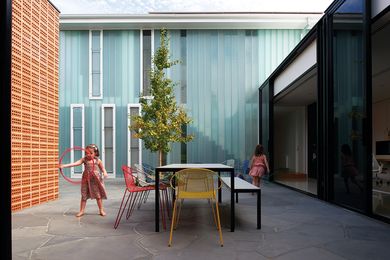
A renovation and extension to a 1950s clinker brick house by Architects EAT.

Melbourne studio Porcelain Bear hand-makes evocative designs that spark imagination.
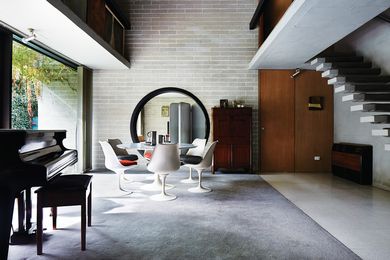
A hidden gem of mid-century Australian modernism: Clerehan House II by Neil Clerehan Architect.