Houses, April 2015
HousesThe best contemporary residential architecture, with inspirational ideas from leading architects and designers.
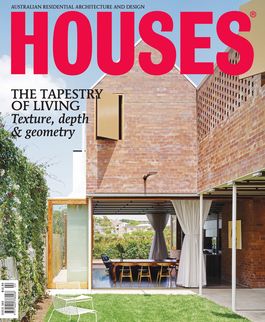
The best contemporary residential architecture, with inspirational ideas from leading architects and designers.
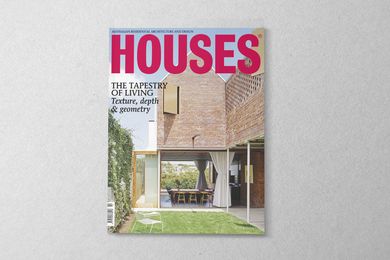
Introduction to Houses 103.
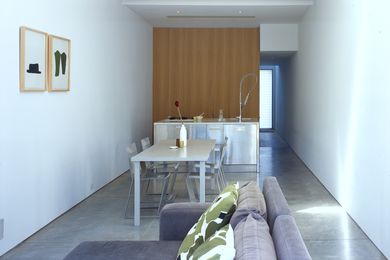
Annick Houle of O’Connor & Houle Architecture + Environments reflects on how her practice’s first project became a fertile testing ground for ideas.
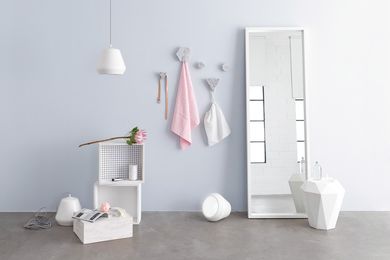
His refined and elegant bathroom product designs for Omvivo caught our attention. Now, as head of his eponymous studio, Thomas Coward has come of age.
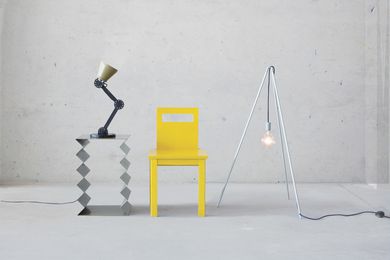
Australian designed and made, the refined works of Page Thirty Three are playful and concept-driven, but also functional.
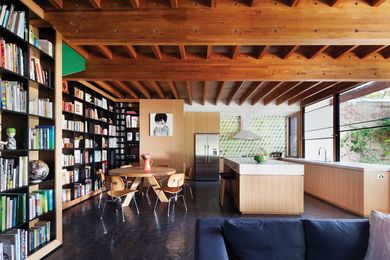
Driven by ideas of art and play as well as tactics for sustainability, this striking extension by BKK Architects is a “well-made doll’s house” with an uplifting sense of possibility.
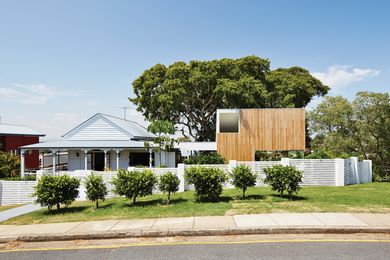
A new “deck” extension to a nineteenth-century house, by Nielsen Workshop and Morgan Jenkins Architecture channels the elements of earth, air, fire and water.
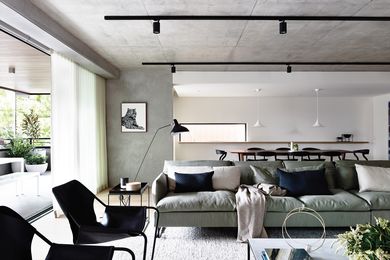
A thoughtful that transforms the idea of multi-residential living into something much more house-like.
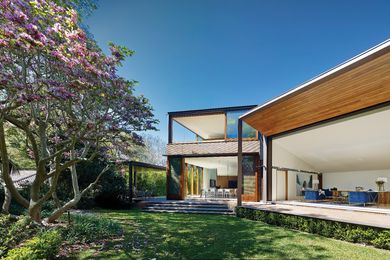
Tzannes Associates create two beautifully detailed brick pavilions that respond directly to its environment.
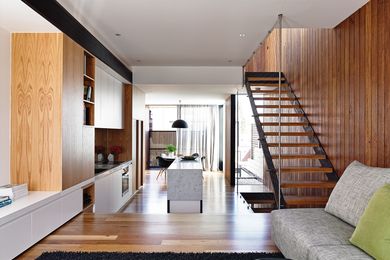
The deceptively closed exterior of this renovated terrace by Wellard Architects disguises a private, bright and comfortable home.
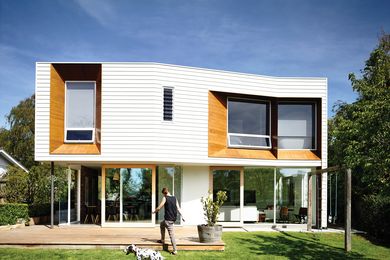
Preston Lane Architects extend a Tasmanian house, taking advantage of open-plan living and a new connection to the backyard.
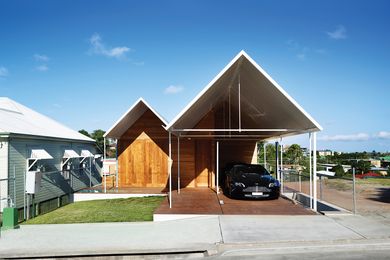
James Russell Architect appease anxious city planners with a new house that contextually fits the social and relaxed a subtropical way of life.
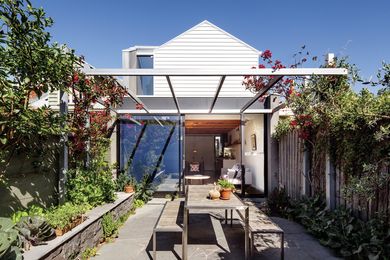
This beautifully crafted renovation to a single-fronted Victorian terrace is the result of a close collaboration between the architect and the owner-builder.
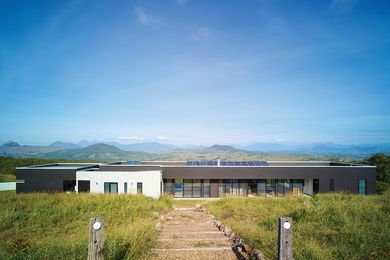
This new shed-like house by Shaun Lockyer Architects sets up the perfect frame for an undeniably spectacular view of the Main Range National Park.
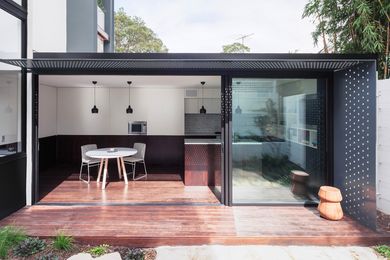
Tribe Studio channels the spirit of Adolf Loos’ Raumplan obsessions in creating this small terrace alteration and addition in Sydney.
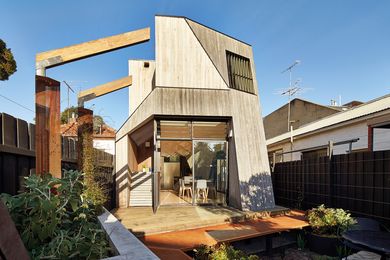
Behind a double-storey Victorian terrace lurks a uniquely geometric extension, by Andrew Simpson Architects, based on an abstraction of the owners’ memories of their previous homes together.
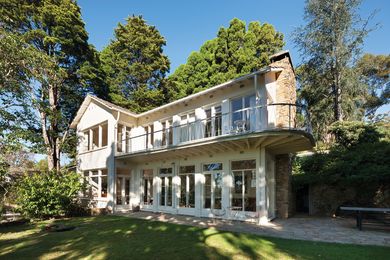
Featuring the elegant proportions of early modernism and the architect’s signature streamlined forms, this home was designed and built in 1941 by Frederick Romberg for his family.